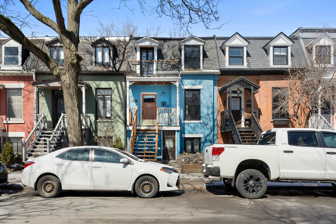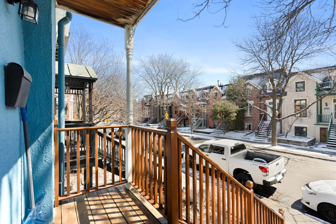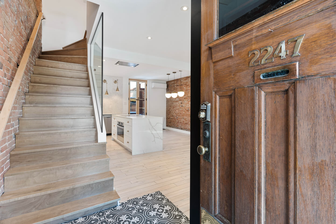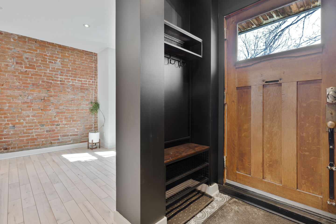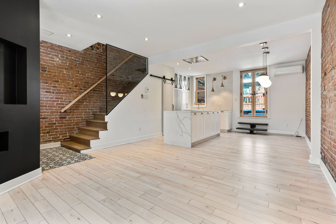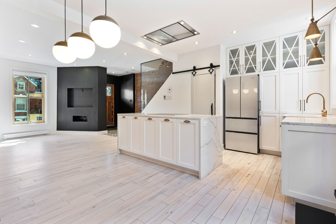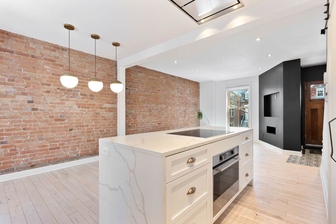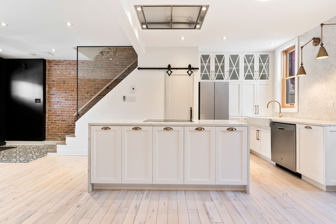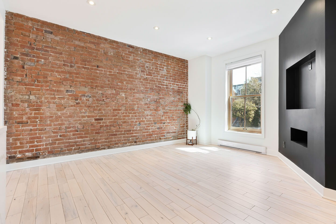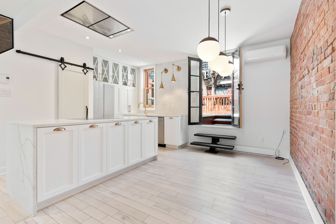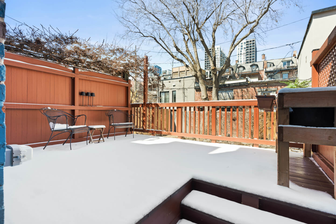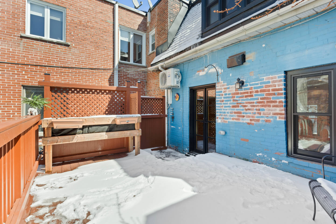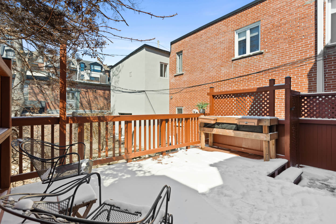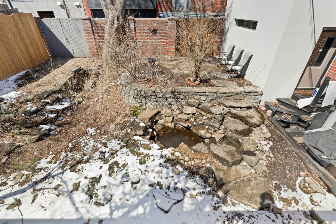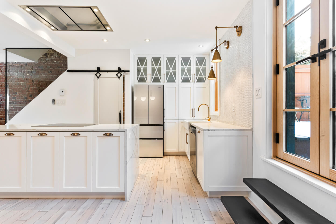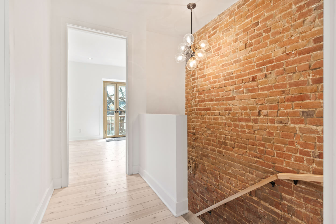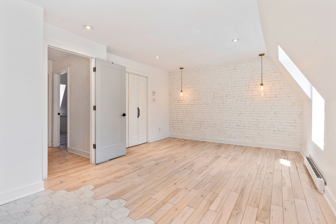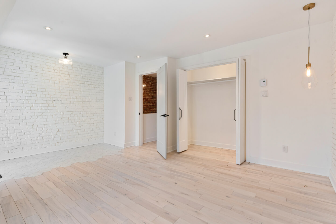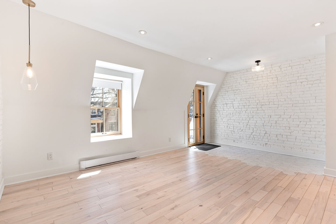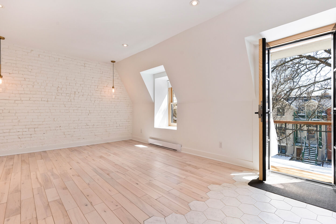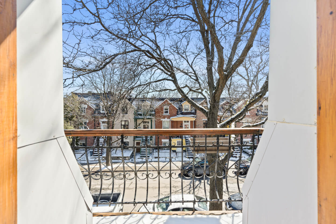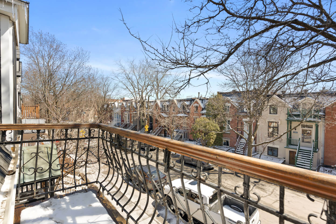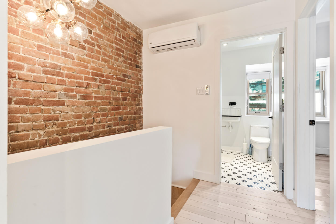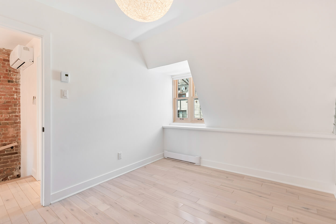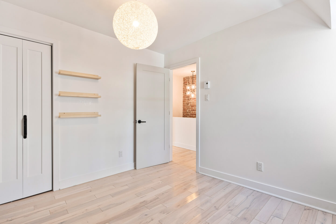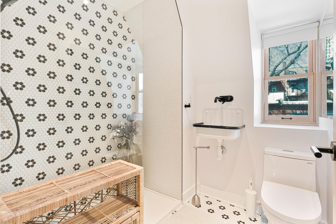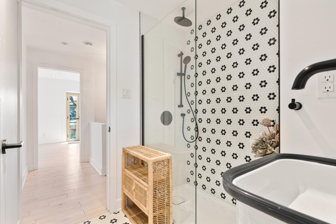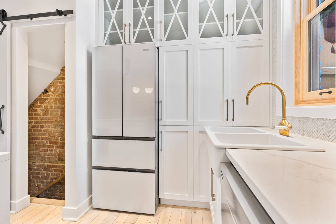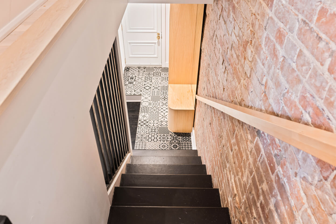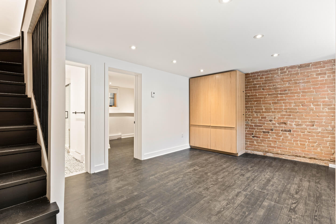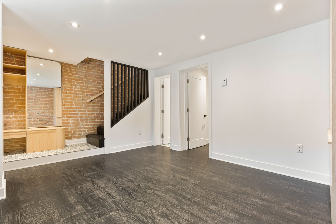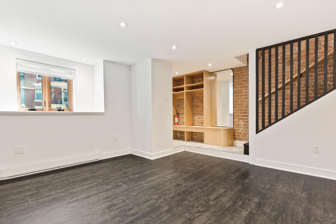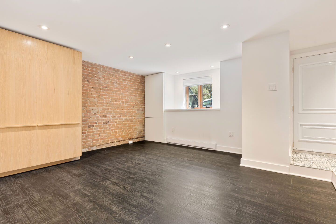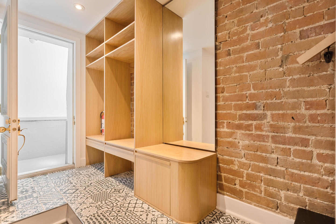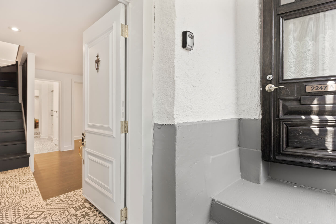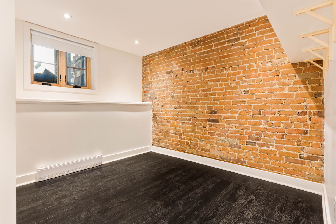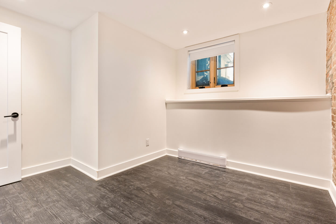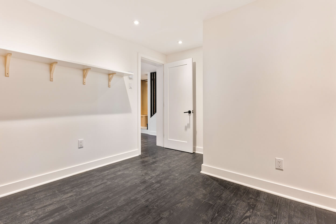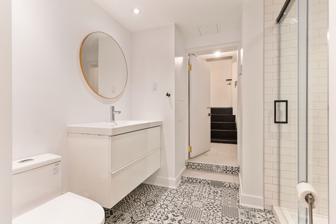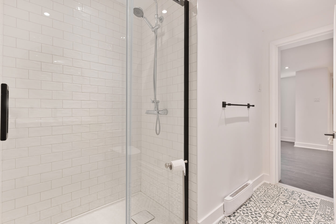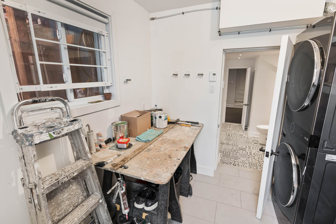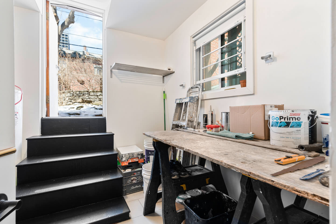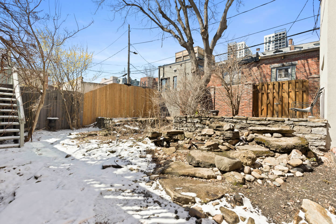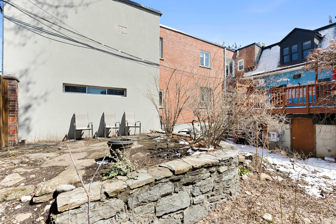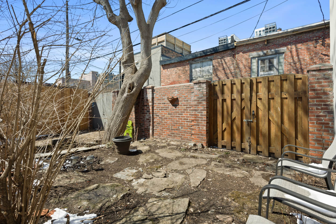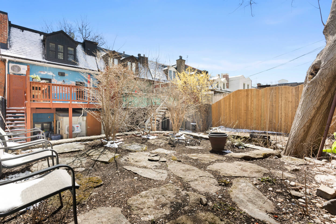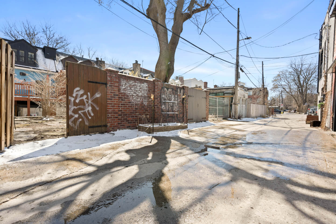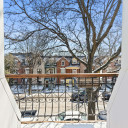For rent for $4000/month, this beautifully renovated single-family residence offers the perfect blend of comfort, style, and convenience. Featuring three spacious bedrooms and an open floor plan, the interior is thoughtfully designed for modern living. Step outside to enjoy a large back deck overlooking a charming garden, ideal for relaxing or entertaining. Nestled on a quiet, tree-lined street, steps away from the metro, this home offers a peaceful retreat while still being close to shops, restaurants & the Atwater market.
Details
92 sq. m. (990.28 sq. ft) of GROSS NET living space
150.5 sq. m. (1619.96 sq. ft.) of land
*Based on the evaluation role of the City of Montreal
- Pets: Case by case
- Non smoker
- No Air B&B or similar platform
- No Home exchange
- No painting of woodwork
- No growing of cannabis
- Parking in the street
- Available immediately
- The tenant pays all utilities
- Minimum of 1 year lease
- Credit check and Annex of building rules to be part of lease
- No Sub leases
- No rental of rooms
- Annex of Housing By-laws included and signed by all parties.
- This annex will be an integral part of the lease
Technical aspects:
Hardwood floors
Electricity breakers
Electric heating
Electric hot water tank,
1 AC wall unit & 1 heat pump
H.Q. (2024) = $1918
1st floor: hardwood // ceramic// floor
Ceiling height 8’ 8’’
Entrance hall
Living room - open to dining room
Dining room – open to kitchen – Heat pump wall mounted unit
Kitchen
Access to large back deck and spacious garden
2nd floor: hardwood // ceramic// floor
Ceiling height 7’ 10’’
Bathroom
Bedroom
Primary bedroom – door to front balcony
AC wall mounted unit
Finished basement, hardwood // ceramic// floor
Ceiling height 7’ 1’’
Family room – door to front of the home
Bedroom
Bathroom
Laundry and storage
Access to backyard
Inclusions: Fridge, stove, dishwasher, washer, dryer, all in as-is condition
Exclusions: Hydro, electricity, snow removal
Info to Collaborators
*Last visit at 5:30pm* A 24-48-hour notice is required for all visits
All visit requests sent after 7PM will be processed the following day at 9AM.
 5 421 410
5 421 410















































