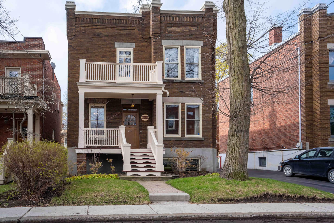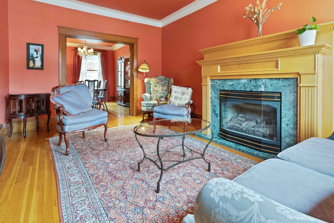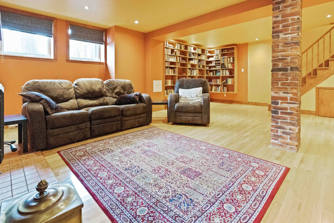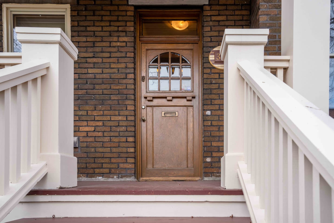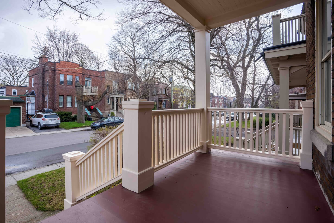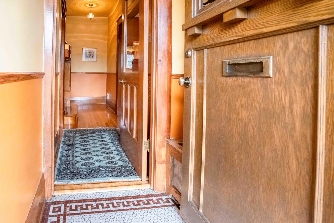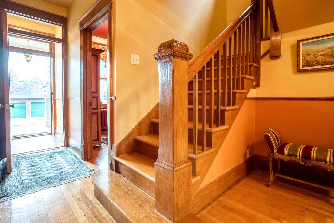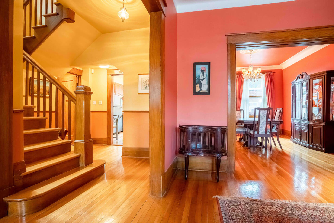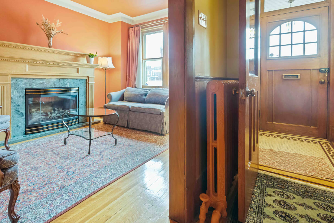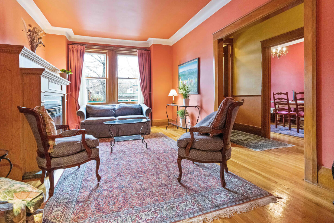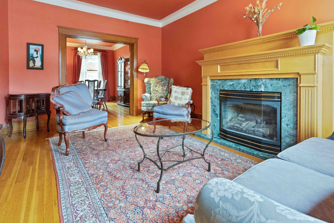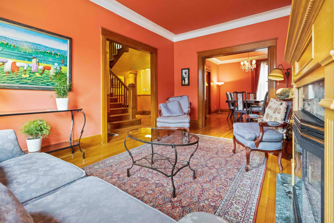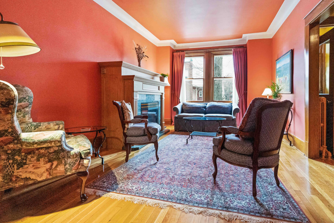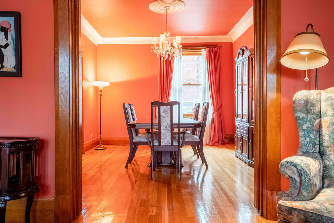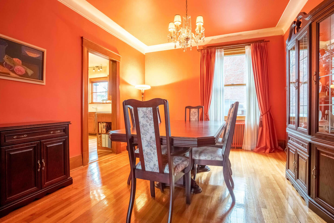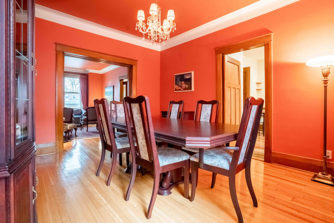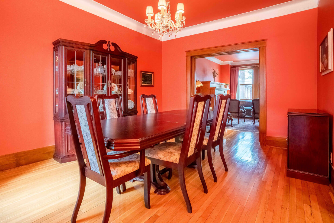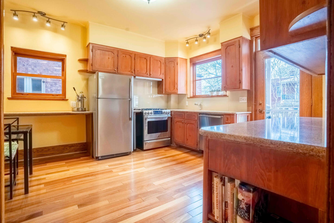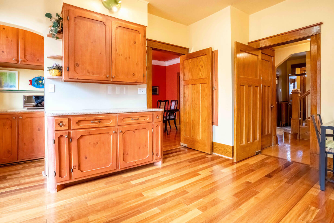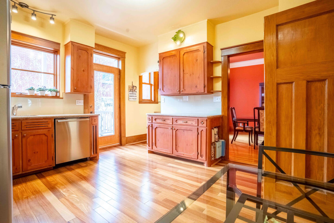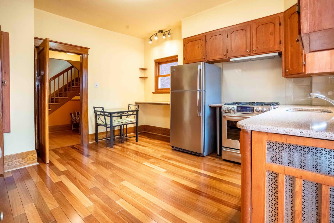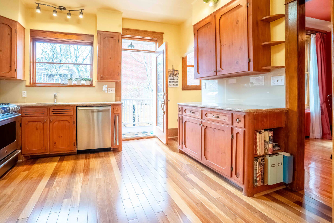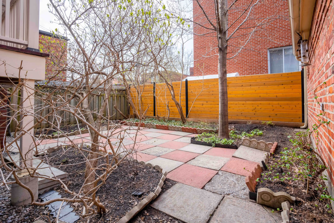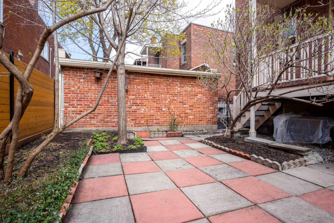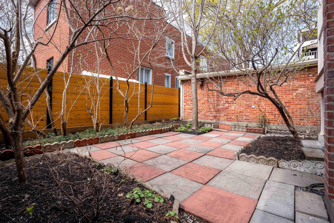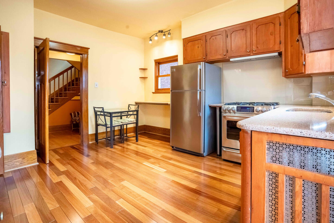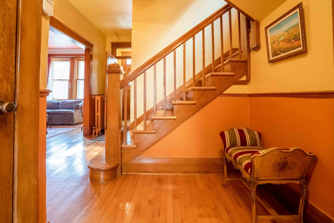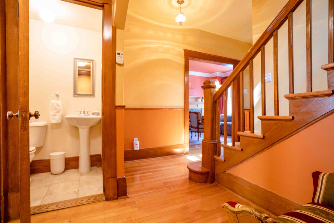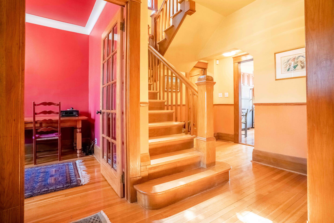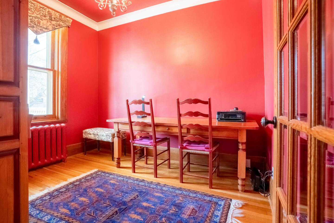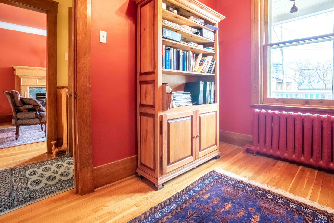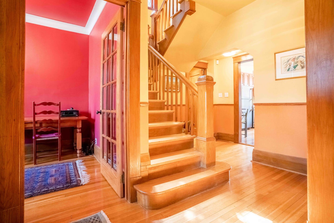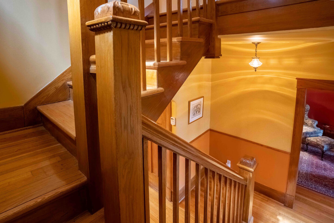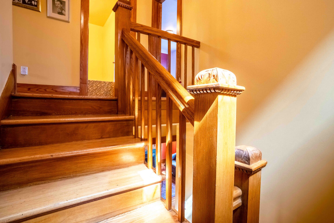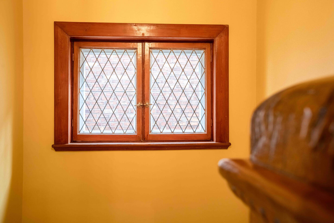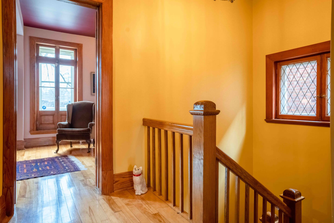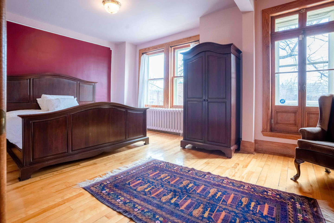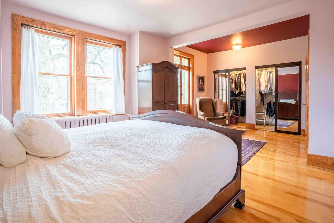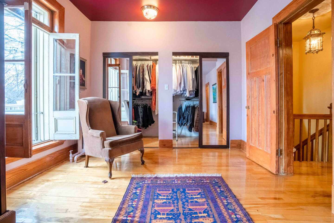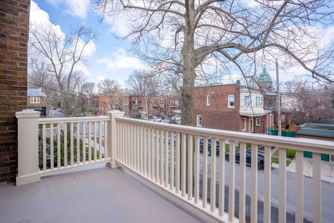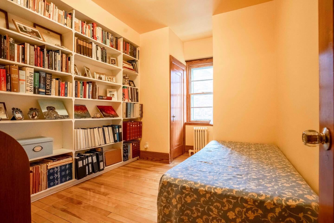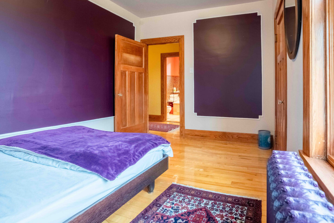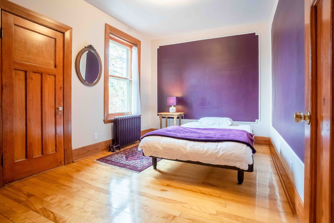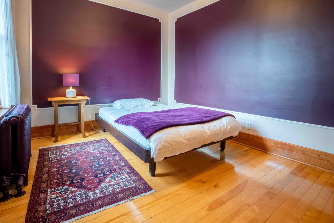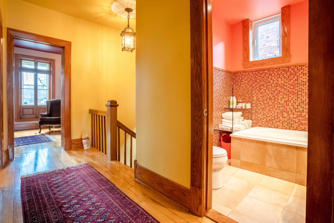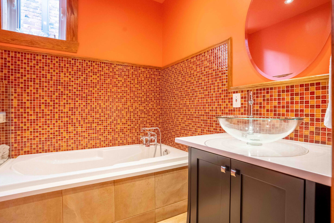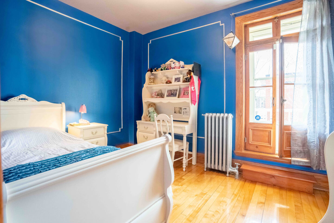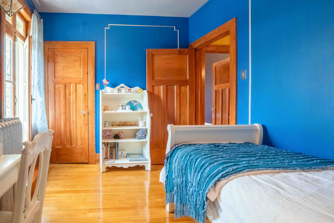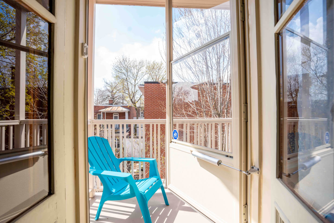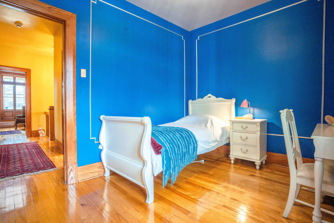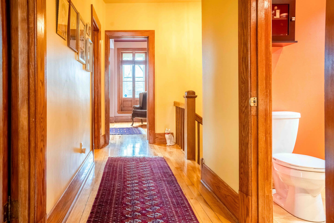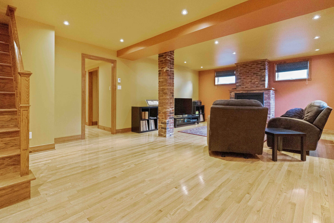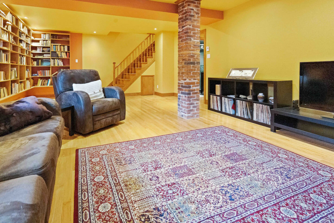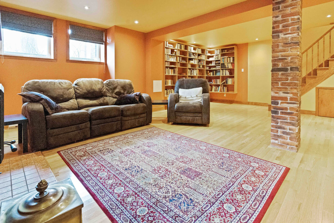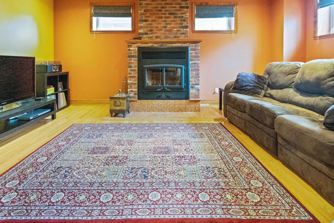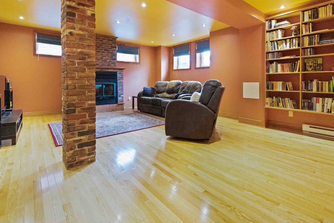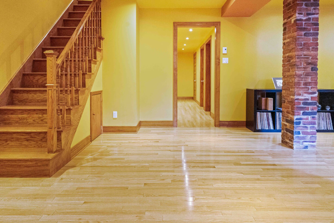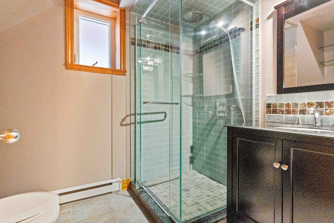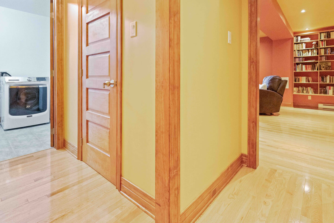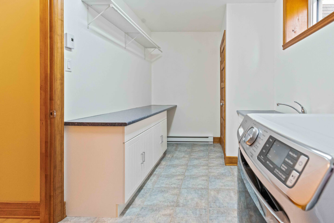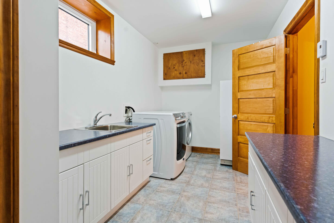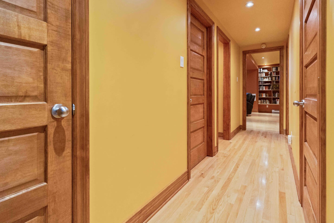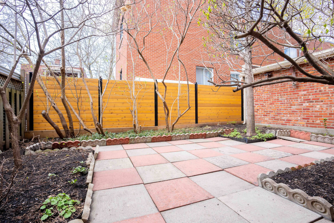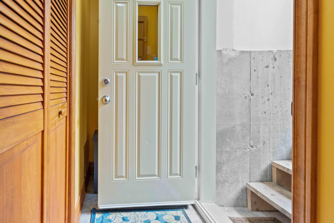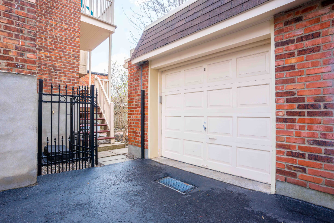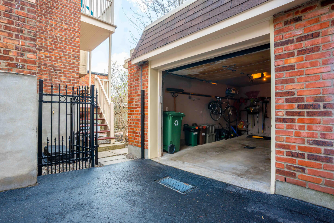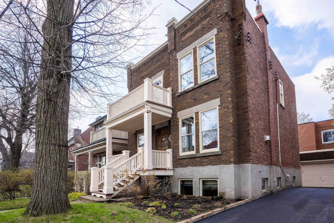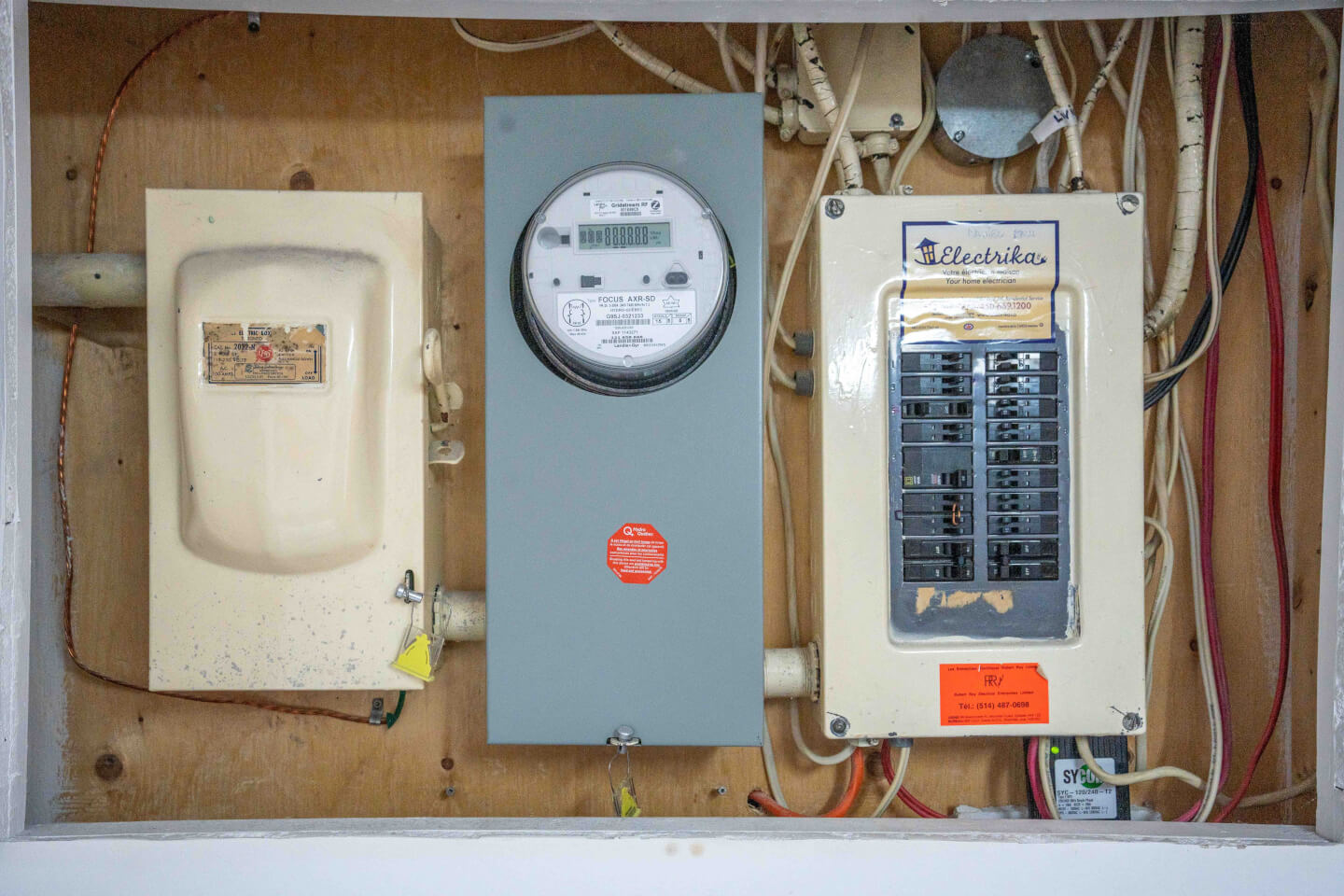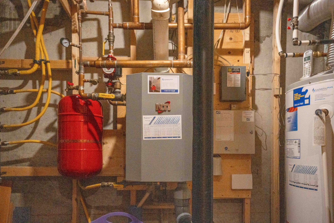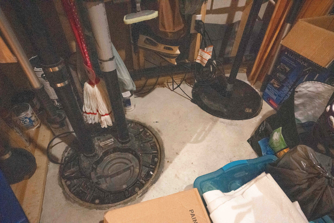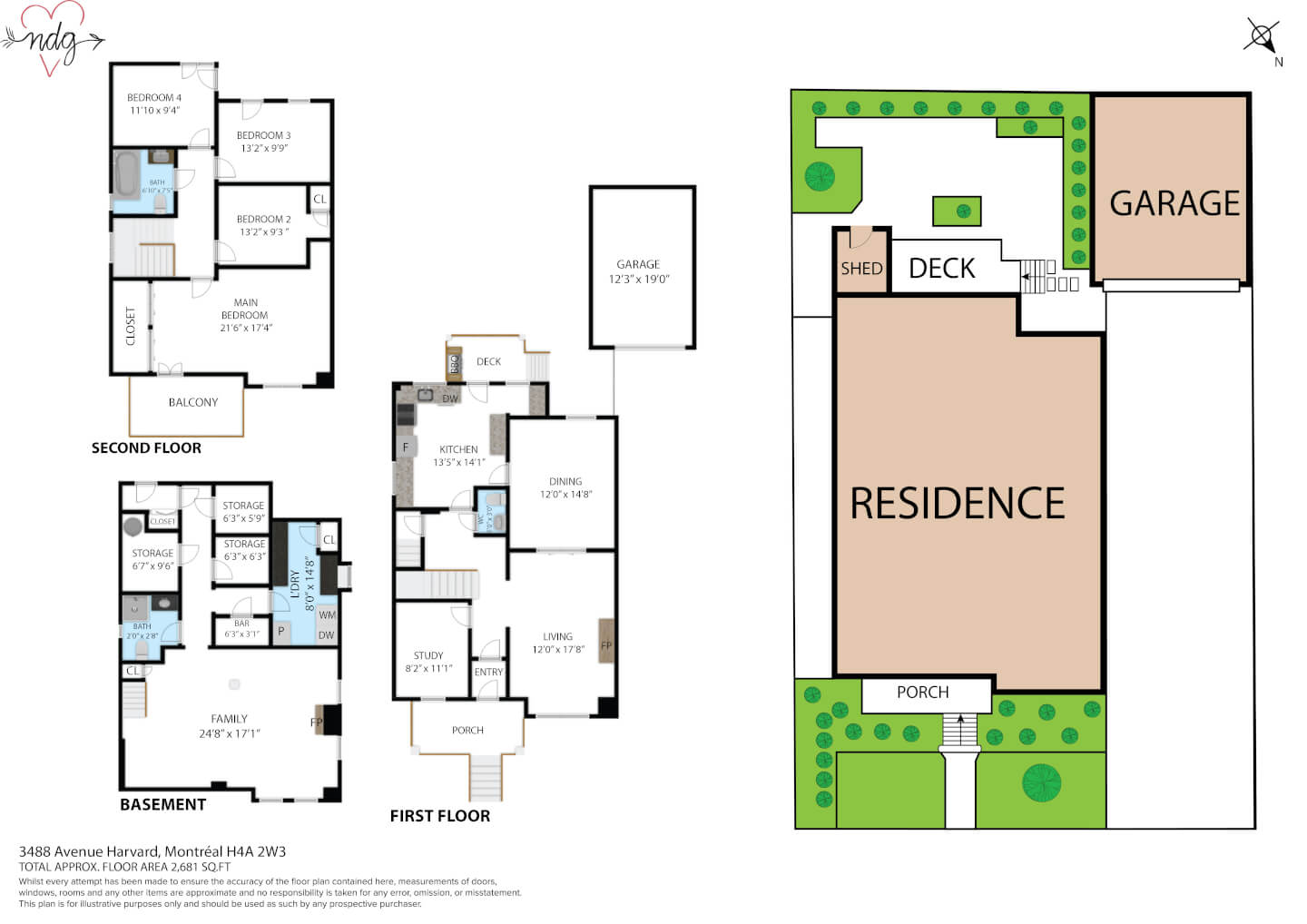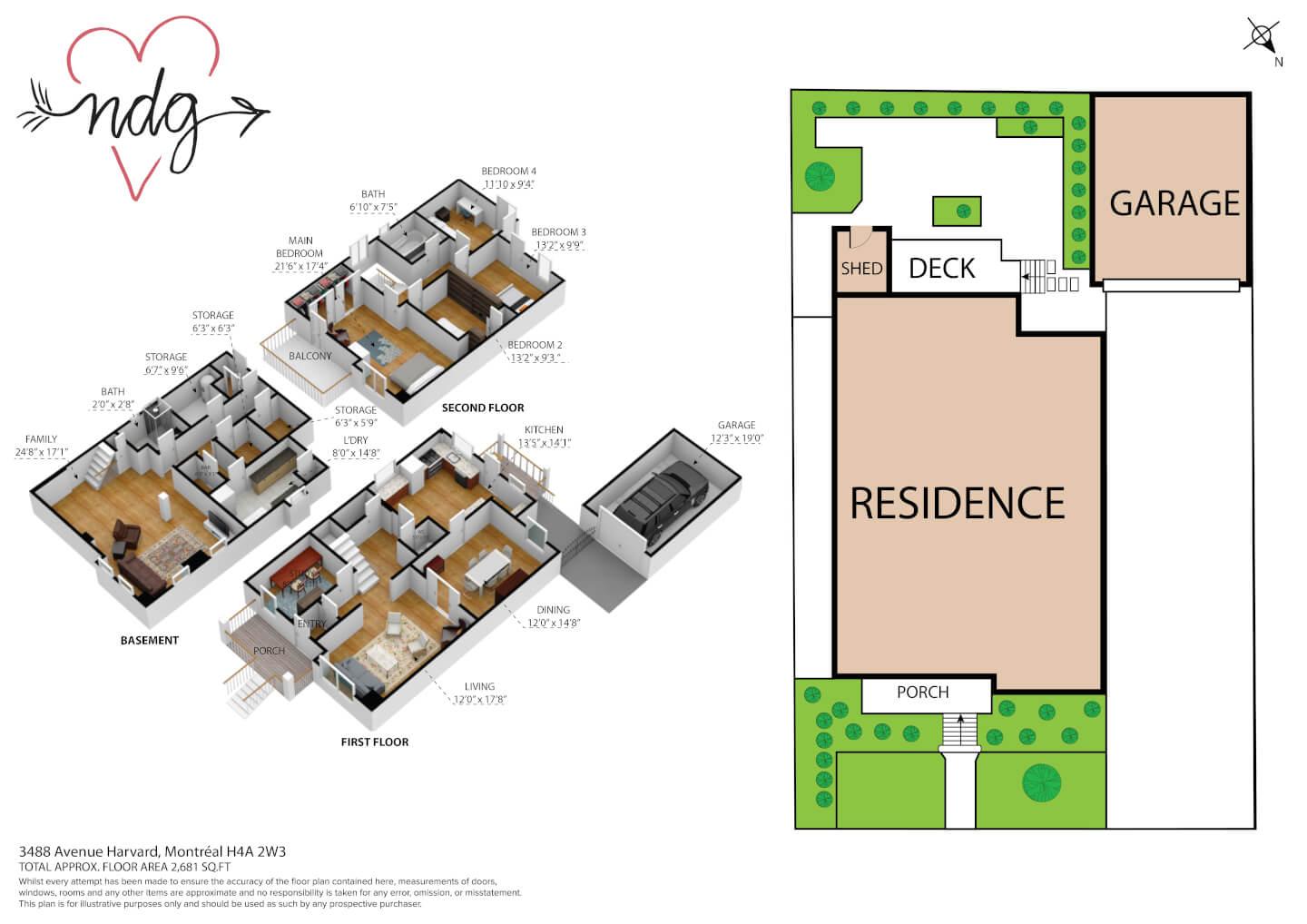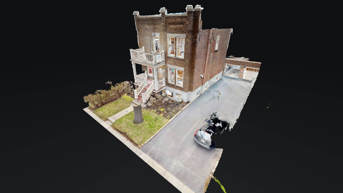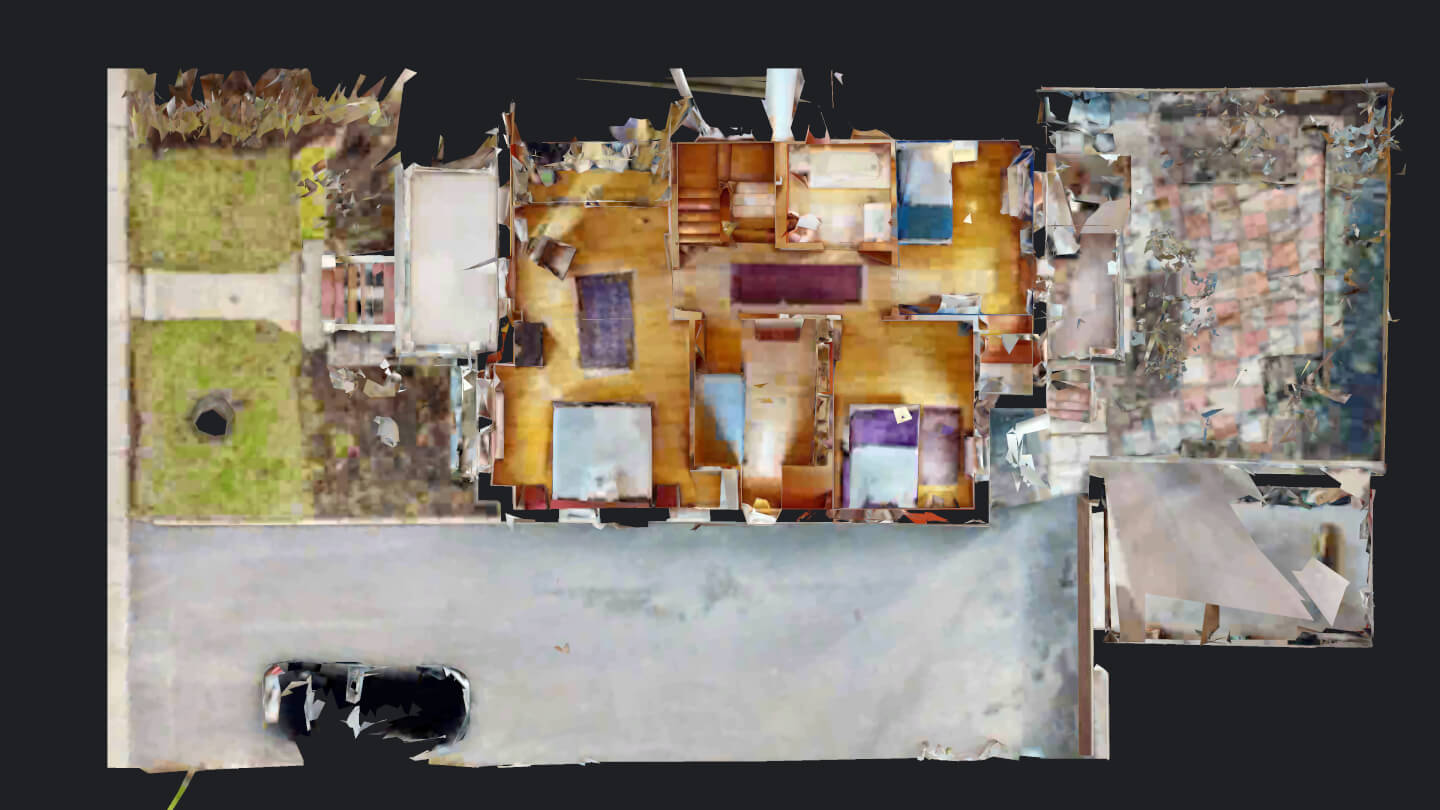Online Visit

















































































Superb detached single-family on a NEW foundation, a classic and elegant home. Volume and space qualify all its rooms. Impeccably maintained with beautiful woodwork. Four large bedrooms, two bathrooms, powder room, a family room in the basement with extra heigh. Detached garage with a 4 cars driveway. Steps away from Monkland Village, shopping, restaurants, Girouard Park and the NDG school.
Details
184.1 sq. m. (1981.63 sq. ft) of living space BRUT + 92 sq. m. (990.50 sq. ft.) for the basement *EXCLUDING the garage
267.7 sq. m. (2881.49sq. ft.) of land
*Based on the evaluation role of the City of Montreal
Technical aspects:
Oak floors /woodwork/ Pocket doors
Roof tar and gravel +/- 2006 – 5-year warranty
Thermos guillotine windows, exterior aluminium, interior Wood
Aluminium casement in the basement
Plumbing mostly copper & PEX
All new drains ABS
Backup valve
Electricity breakers
Gas hot water heating
Gas hot water tank, gas stove, gas fireplace
Energir: (2022) 2 640,27$
NEW foundation, membrane and French drain, by Donat LaPlante, 2008
2 sump pumps; water and Sani pomp 2008
Detached Garage
4 parking in private driveway asphalted 2015
4 Balconies maintenance repairs and upkeep 2022
Patio tile garden Terrace
1st floor: oak floor
Ceiling height 9’ 2’’
Spacious Entrance hall open to the staircase
Powder room
Office
Living room (gas fireplace)
Living room - open to dining room, pocket doors
Dining room with beautiful woodwork
Kitchen, Granite countertop, Eat-in, hardwood floor
Balcony
2nd floor: hardwood floor
Ceiling height 9’ 1’’
Landing with leaded window
Huge Master bedroom with front balcony and wall-to-wall walk-in
3 other bedrooms with closets
Bathroom with ceramic floors
Back balcony
Finished basement 2008, oak floors
Ceiling height 7’ 10’’
Large family room with wood fireplace *does not conform to the city
Wine cellar
Laundry room and lots of storage
Bathroom/ shower
Possibility to extend mudroom to 16.7 x 5.6 feet
Detached Garage
4 parking in private driveway asphalted 2015
4 Balconies
Certificate of location 2022
All fireplaces need to be verified by the buyer and are sold without any warranty with respect to their compliance with applicable regulations and insurance company requirements.
***Sold without any legal warranty of quality, at the buyer’s own risks and perils. This clause shall be part
of the Deed of sale***
Reciprocal Servitude of right of view # 226 672 # 4 158 419 # 12 485 085
Inclusions: Fridge, stove, dishwasher, washer, dryer, Blinds in the living room/den/family room, all in as-is condition
Exclusions: Light fixture in the blue bedroom
*Last visit at 5:30pm*
Info to Collaborators
*Last visit at 5:30pm* A 24 hour notice is required for all visits
All visit requests sent after 7PM will be processed the following day at 9AM.
2 + ½ Bathroom(s)
Powder room: 1
Bathroom: 2
4 Bedroom(s)
5 Parking Space(s)
Interior: 1
Exterior: 4
Detached Garage 4 parking in private driveway asphalted 2015
Fireplace
All fireplaces need to be verified by the buyer and are sold without any warranty with respect to their compliance with applicable regulations and insurance company requirements.
Living space
184 m2 / 1981 ft2 gross
Lot size
267 m2 / 2881 ft2 net
Expenses
Gaz: 2640 $
Electricity: 986 $
Municipal Tax: 8 562 $
School tax: 1 199 $
Municipal assesment
Year: 2023
Lot value: 431 000 $
Building value: 1 050 900 $
This is not an offer or promise to sell that could bind the seller to the buyer, but an invitation to submit promises to purchase.
 5 361 346
5 361 346
