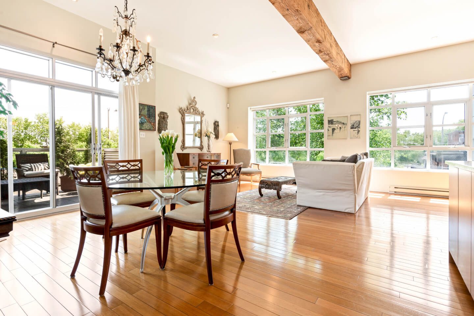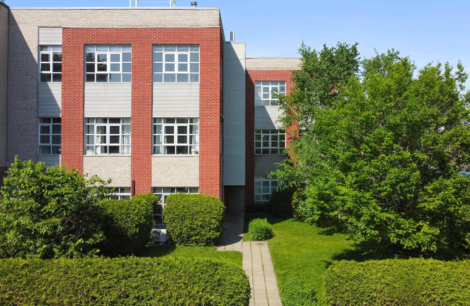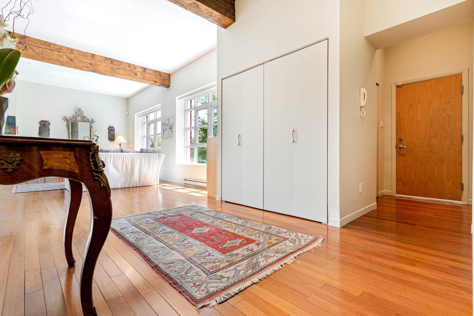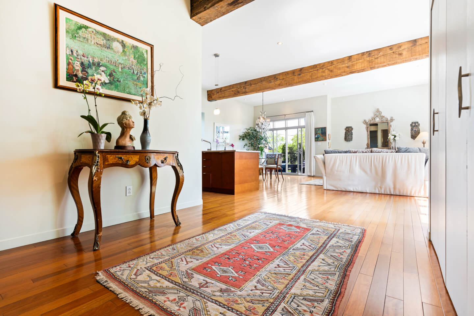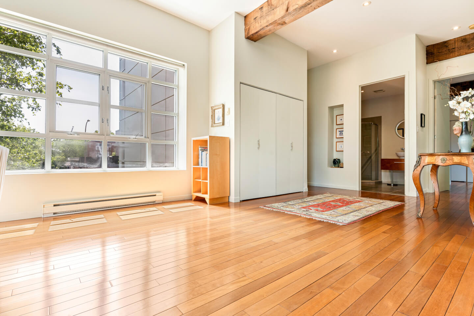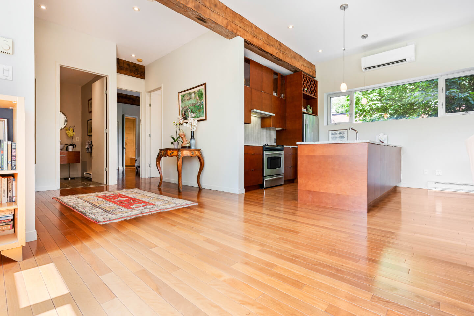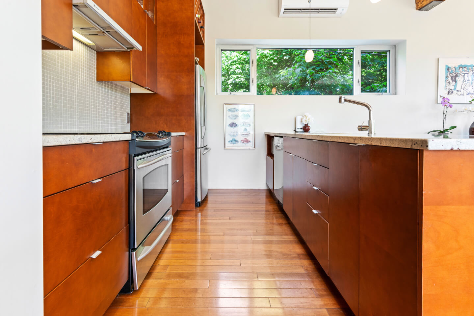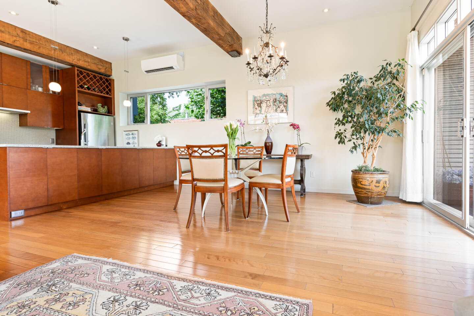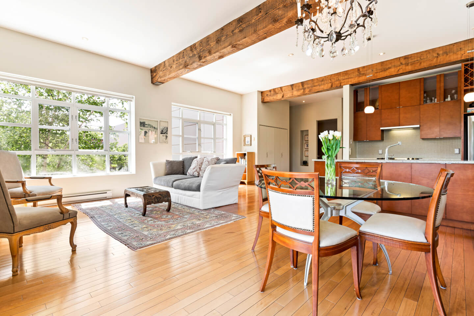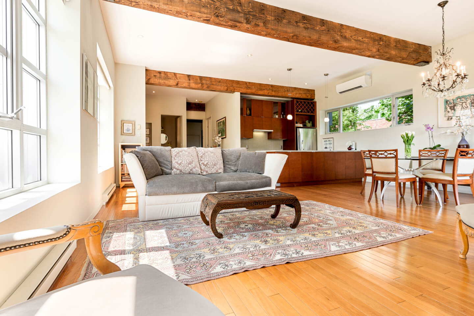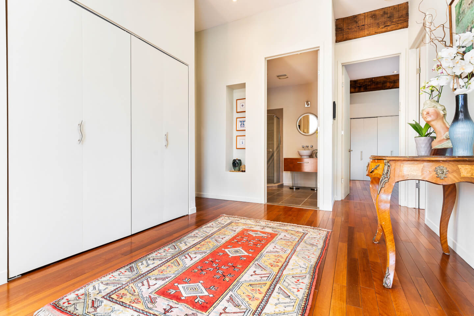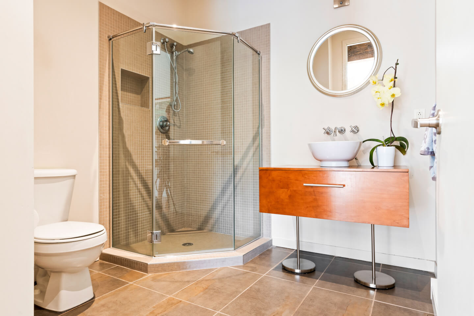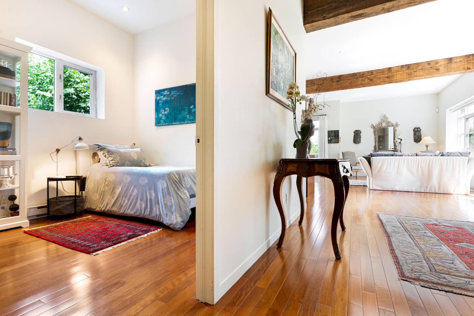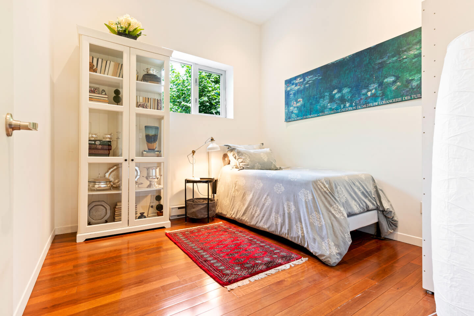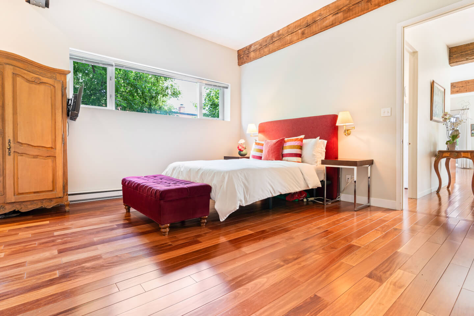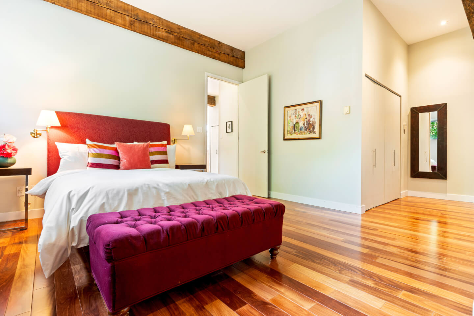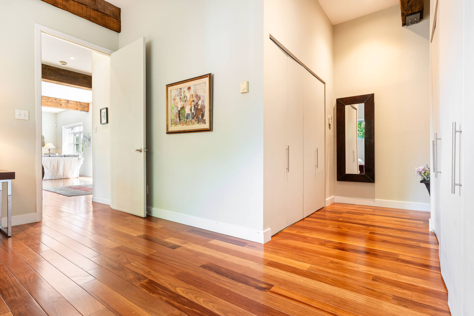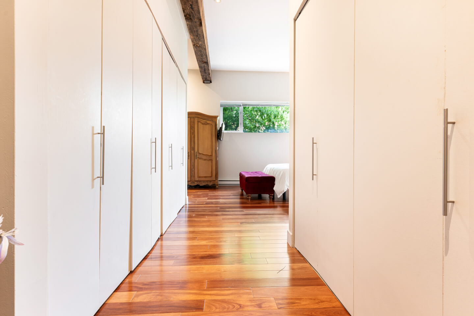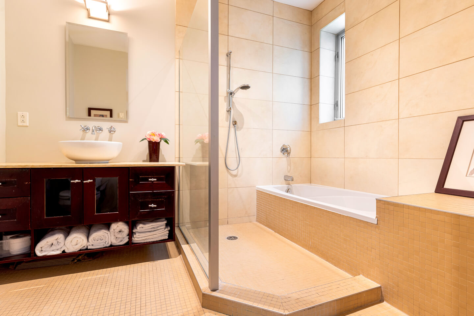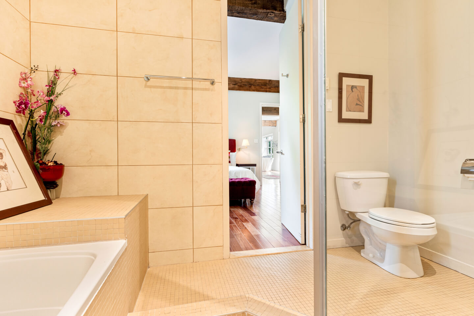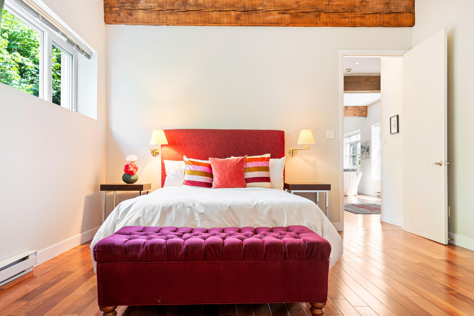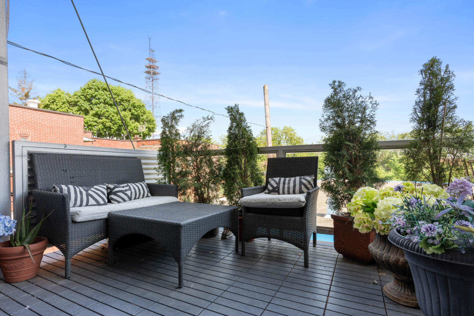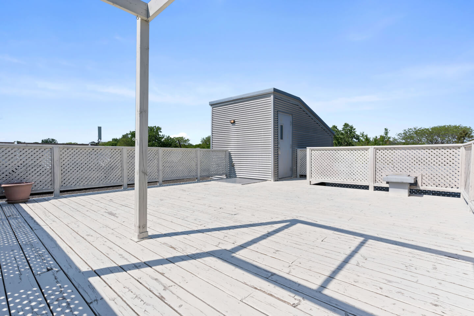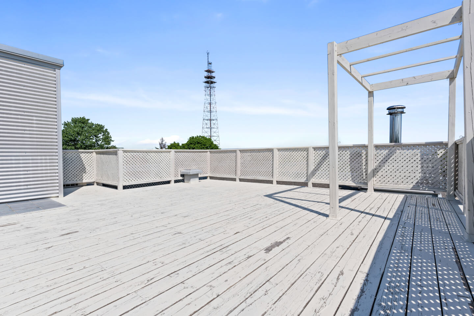Online Visit









































One-of-a-kind New York style condo out of a magazine.
This LOFT in NDG is a 2nd floor apartment that has a breathtaking open concept living/dining room with 2 bathrooms and 2 bedrooms.
The hardwood floors, impressive exposed original wood beams, and oversized windows give you abundant natural light, but you will also appreciate its amazing height at 10.5 feet.
Spacious master bedroom with a ton of closet space, *ensuite* bathroom, laundry area, and access to the parking spot in your garage. Of course, your private terrace, in addition to a panoramic common roof patio.
Close proximity to great restaurants, grocery stores and excellent schools.
Details
105 sq. m. (1,129 sq. m) of NET living space *+ the exclusive parking space in the garage
*Based on the evaluation role of the City of Montreal
Technical aspects
Hardwood floors and impressive exposed wooden beams
Thermos windows, 2004
2 windows of 6.2 length x 7.9 height.
Patio door to the terrace
Master bedroom and kitchen; windows of 9.10 length windows
Plumbing 2004
Electricity breakers 2004
Heating/ electric, Electric baseboards
Electric hot water tank 2017
Air conditioning / Thermopump wall unit
H.Q. (2024) = $1896
1 Private parking space to the double Garage (access via alley & interior access)
Terrace 11.1 x 7.11 quaint, orientation full SOUTH
Panoramic shared terrace on roof
2nd floor: hardwood floor
Ceiling height 10’ 5’’
Large entrance hall with niche and 2 closets
WOW! What a beautiful loft concept
Fully open hall, living room, dining room and kitchen
Chic and contemporary kitchen, full-height wooden cabinet, counter and granite island offering 2 lunch seats with oversized window
Laundry
1st bedroom/ or office
Elegant main bathroom with shower
2nd primary bedroom with large windows
Wall-to-wall cupboard, more than 10 feet in length
Ensuite bathroom European shower and separate bathtub
Laundry area
Indoor access to the garage
Share: 18.75% + 1.09% (parking)
Registration of the syndicate at the Registraire des entreprises – Active
Reserve fund $5000
Minutes of the meetings 2023
Financial statements 2024
Condo fees: $197/month includes building insurance, snow removal and grass maintenance
Exclusivity // Interdictions // Allowed
No signs without permission
Can’t rent the parking spot to anyone other than a co-owner
No BBQ
Servitude of right of way #11638921
Certificate of location to come
SOLD AS IS *** without any legal warranty of quality, at the buyer’s own risks and perils *** This will form an integral part of the notarized deed of sale
Inclusions: Fridge, stove, dishwasher, washer, dryer, all in as-is condition
Exclusions: Dining room ceiling fixture, television
2 Bathroom(s)
Ensuite: 1
Bathroom: 1
2 Bedroom(s)
1st bedroom / or office 2nd Master Bedroom enjoying oversized windows Wall to wall closet, over 10 feet in length
1 Parking Space(s)
Interior: 1
North side spot. Interior access to the garage
Living space
105 m2 / 1130 ft2 net
Expenses
Electricity: 1896 $
Municipal Tax: 2 882 $
School tax: 345 $
Municipal assesment
Year: 2021
Lot value: 131 100 $
Building value: 334 200 $
This is not an offer or promise to sell that could bind the seller to the buyer, but an invitation to submit promises to purchase.
 5 371 755
5 371 755
