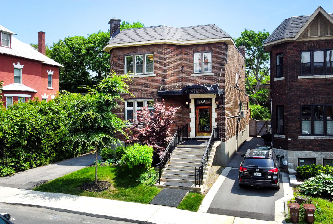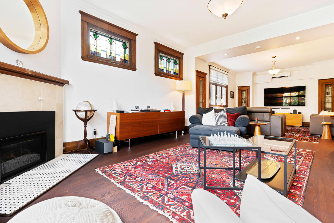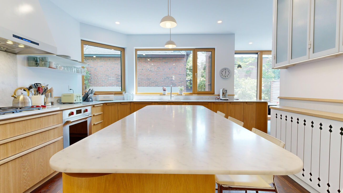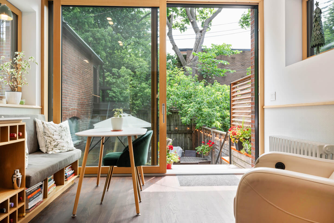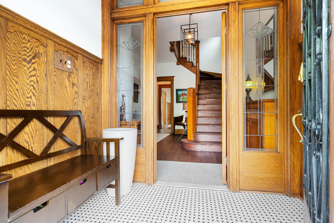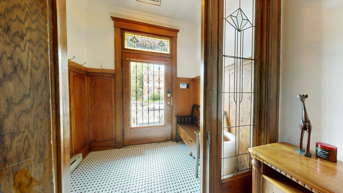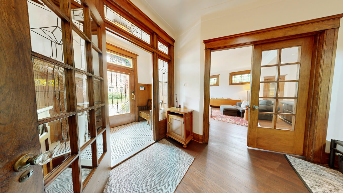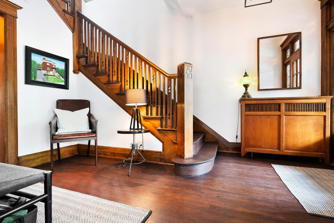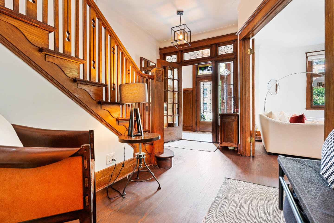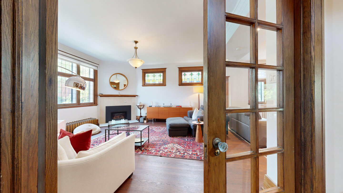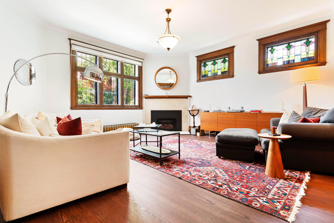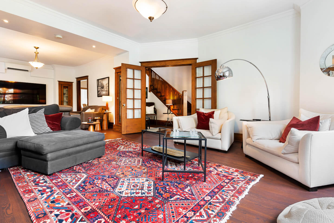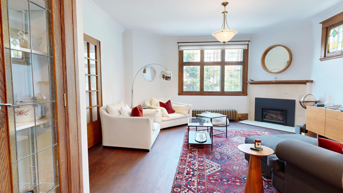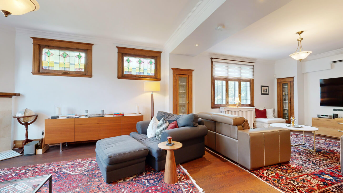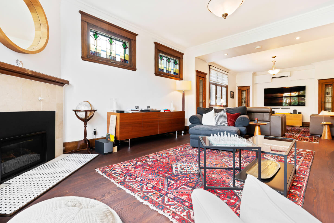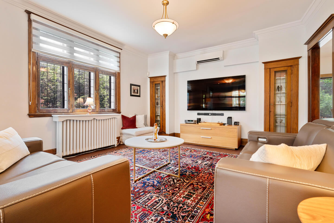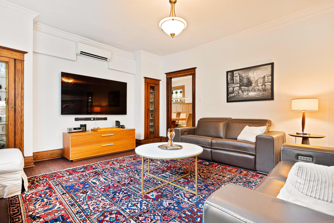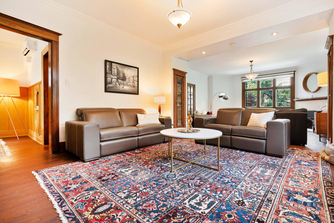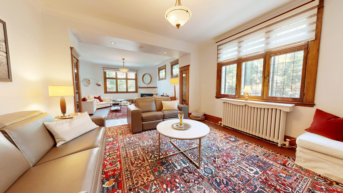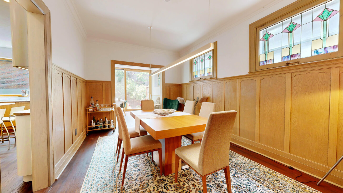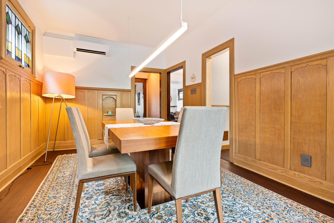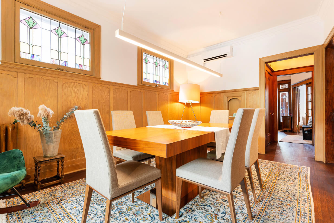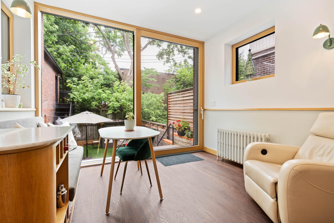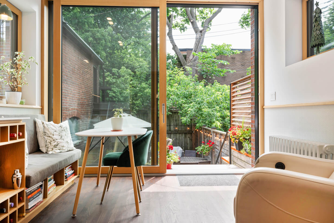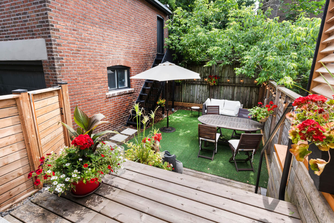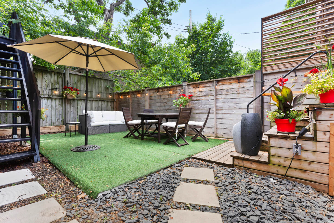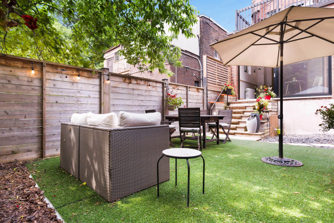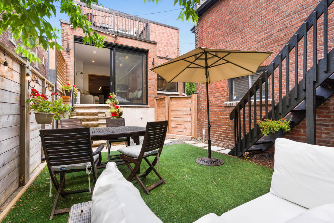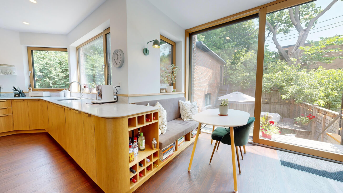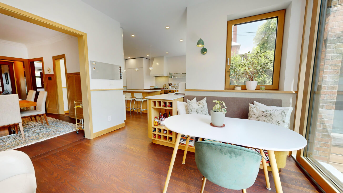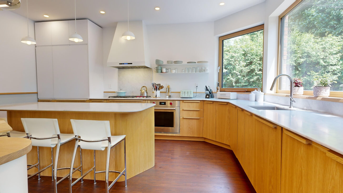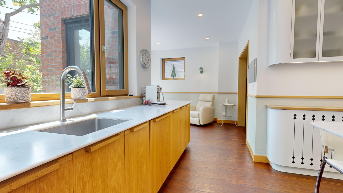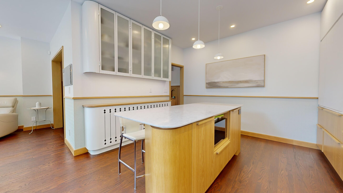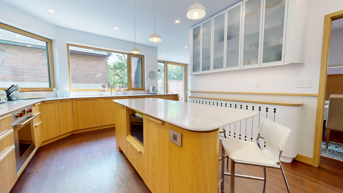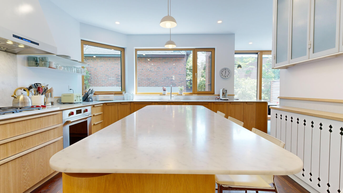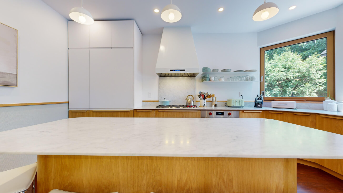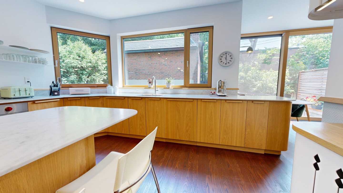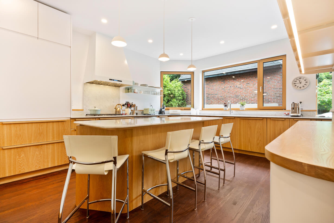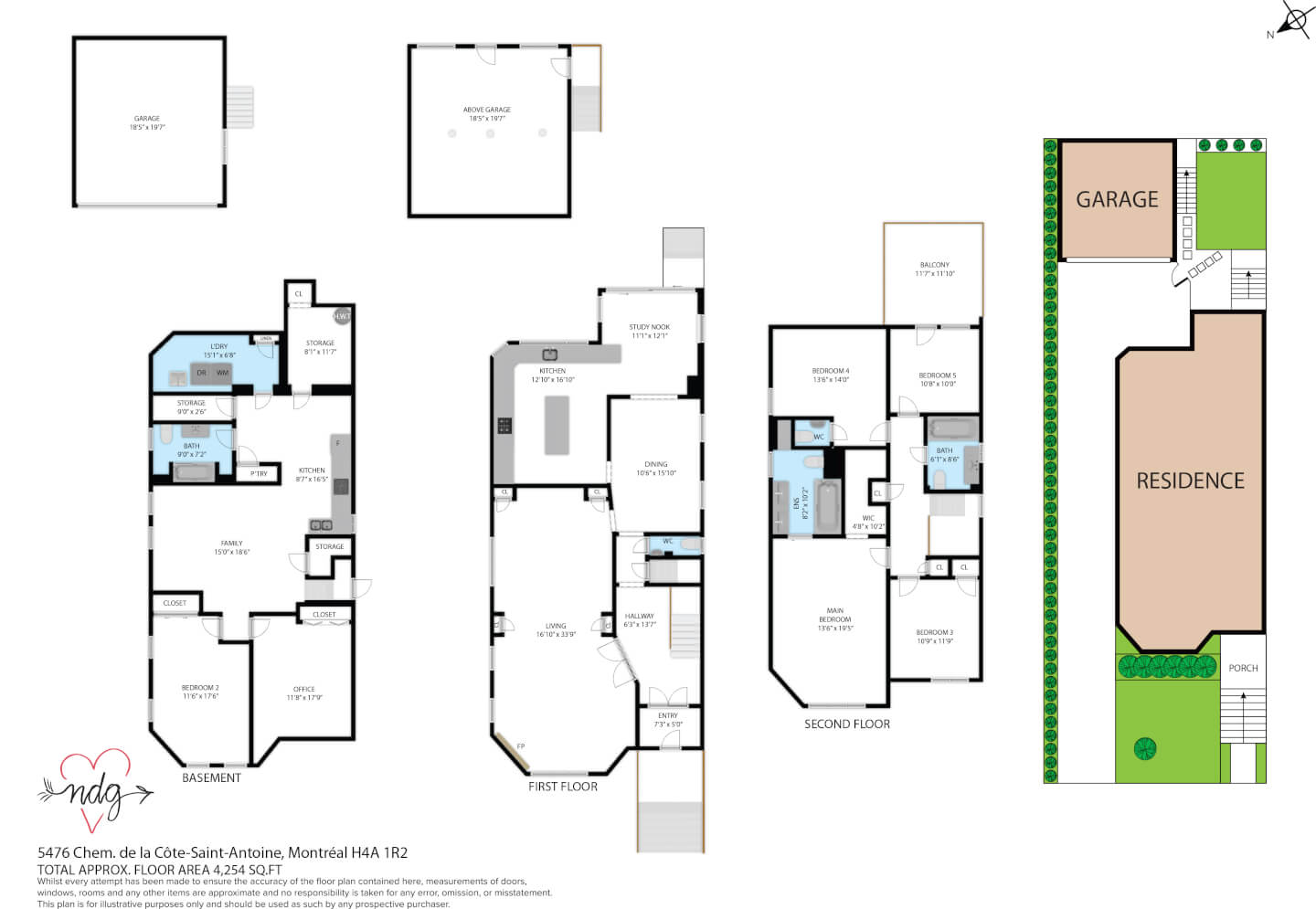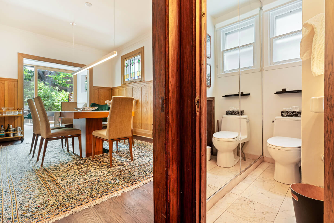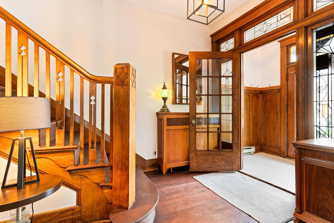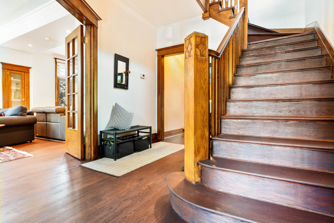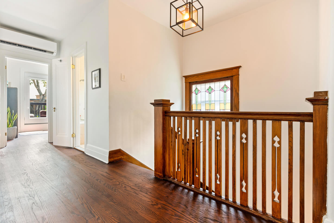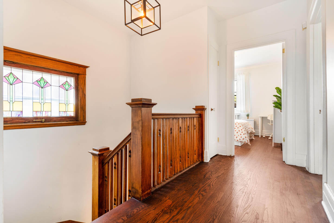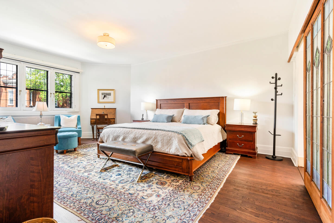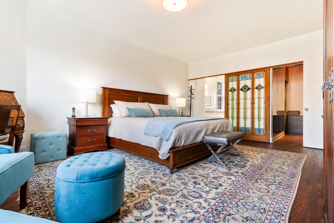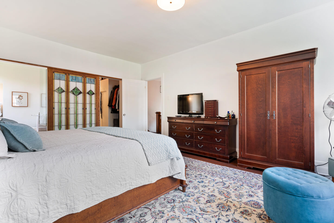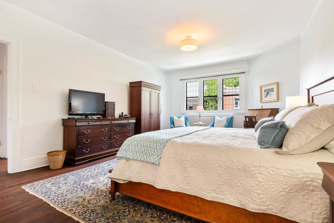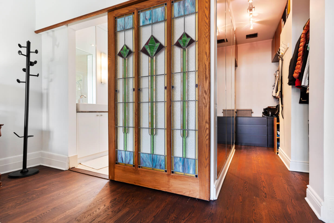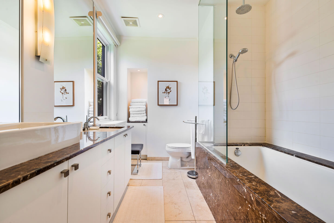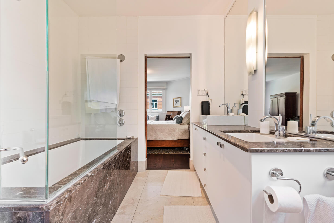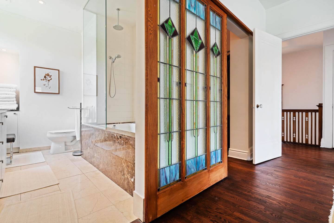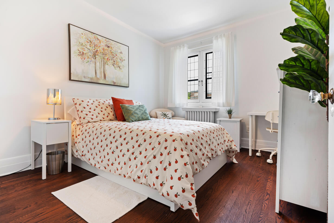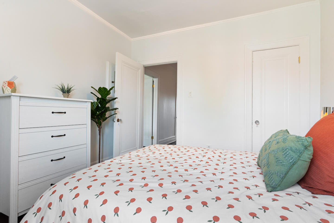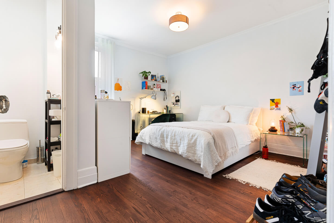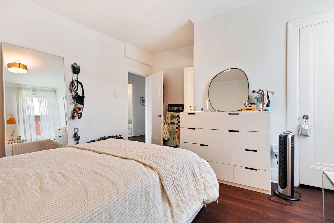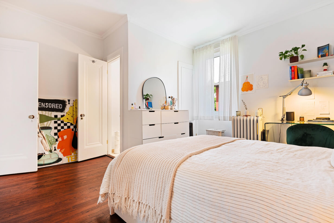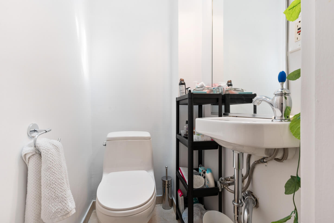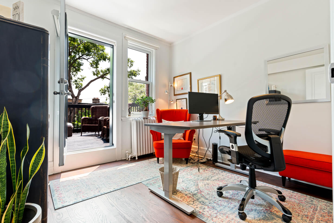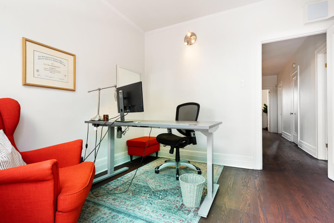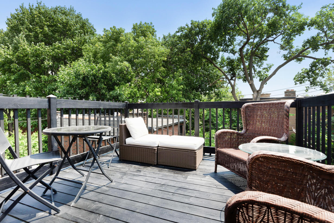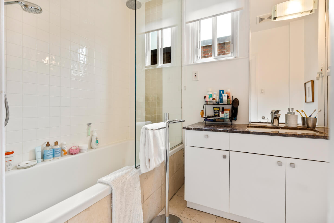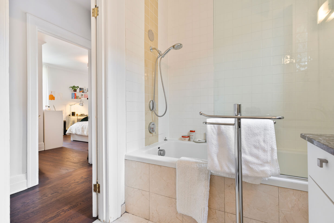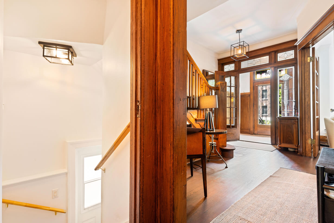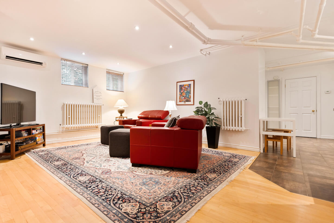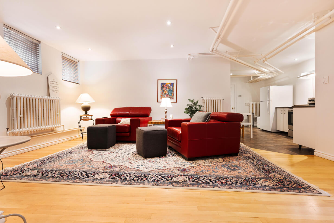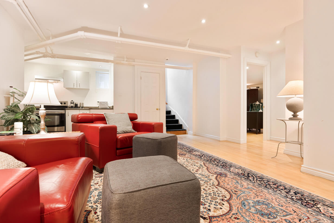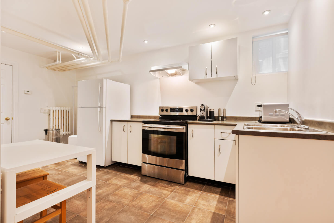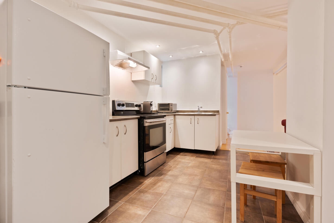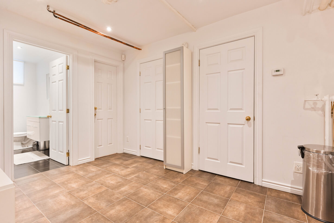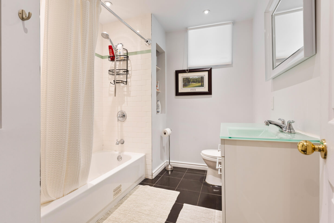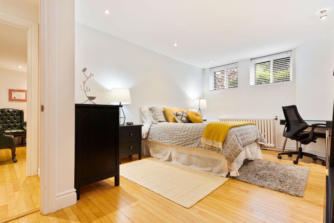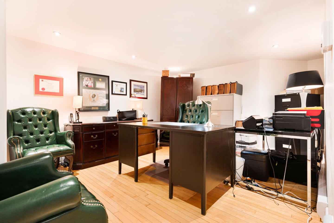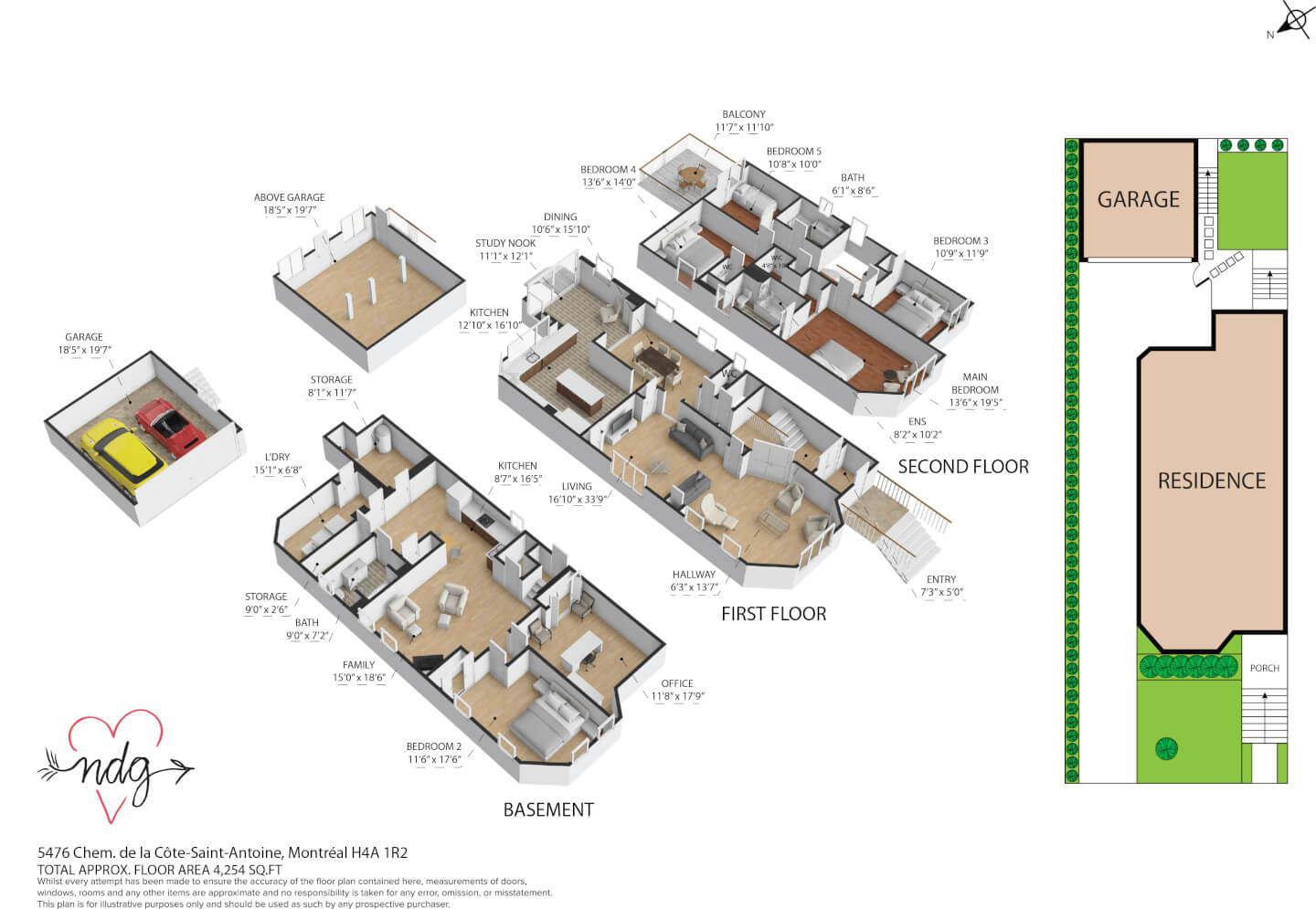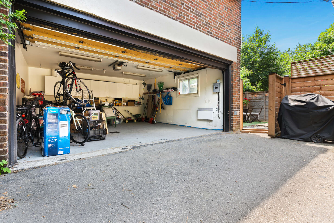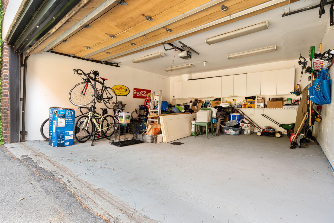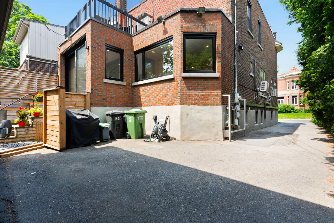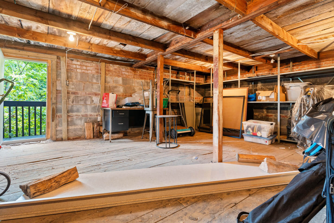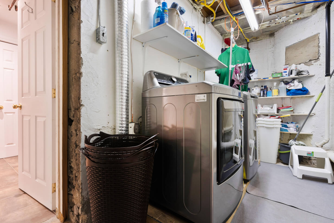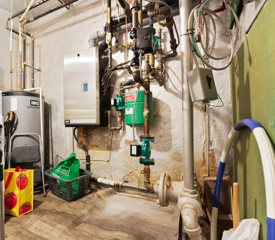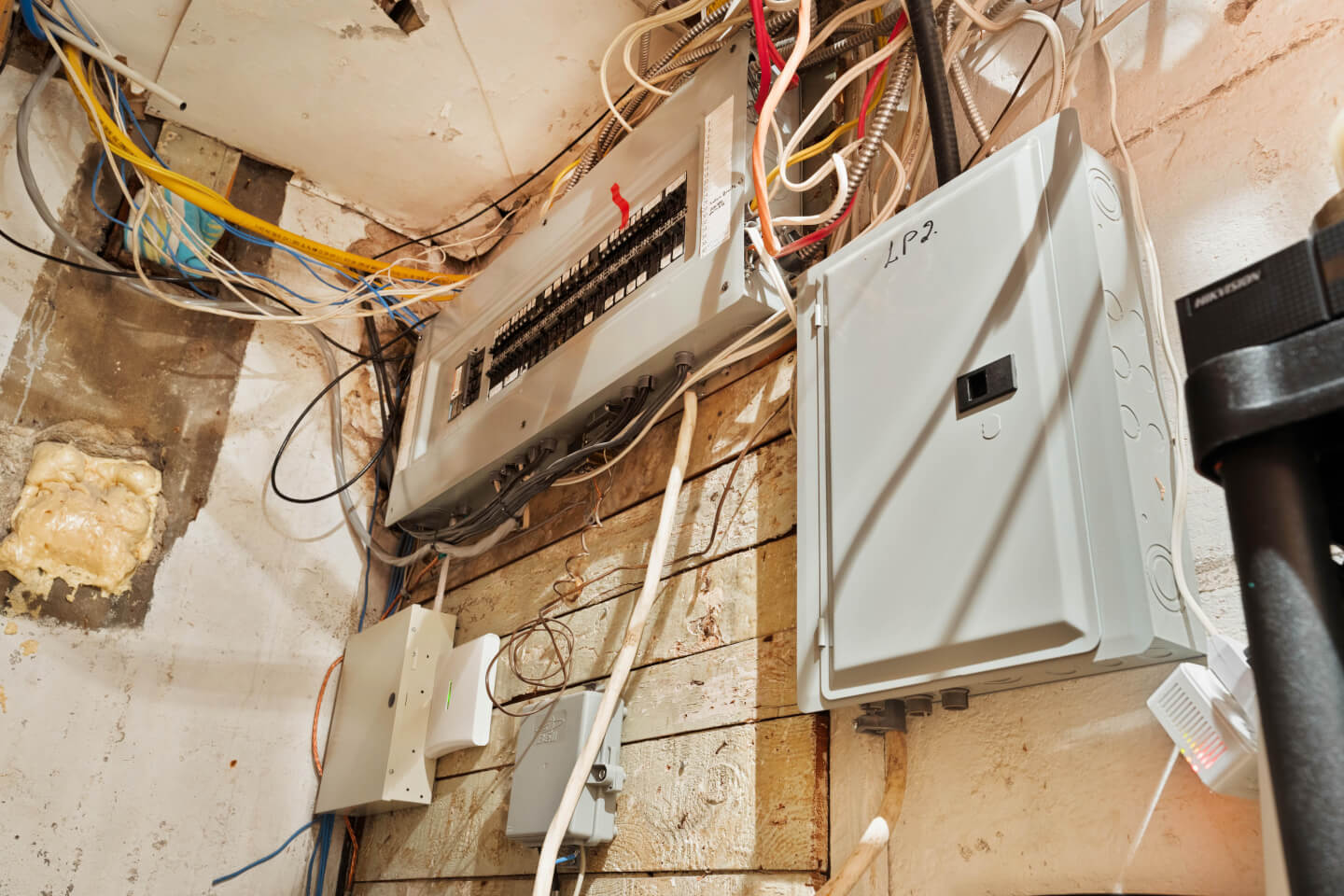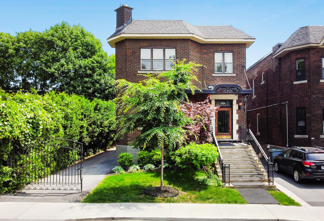Online Visit


















































































This prestigious and large home offers a comfortable life to a large family, possibly multigenerational. With great volumes, elegant double living room, dining room with elegant and detailed oak wall paneling, den and, as a grand surprise of refinement, the kitchen with panoramic windows. Four bedrooms, three bathrooms and two powder rooms. Basement 4 ½ in-laws, nicely finished. Double garage, parking for 4 cars in asphalted driveway, urban garden. Steps away from Girouard Park, schools and transportation.
Details
2249.60 sq. m. (2,686 sq. ft.) of GROSS living space // + 124.80 sq. m. (1,343 sq. ft.) for the basement
*Based on the City of Montreal evaluation role
Technical aspects:
Oak floors, woodwork, stained glass, French doors
Roof 2010 – By the previous owner
Den’s Roof: elastomeric membrane 2010 – By the previous owner
Superb 2021 Austrian windows in the kitchen and over-size patio doors in the den
Original leaded interior windows, exterior aluminium Rusco
3 windows and a glass door 2022
Aluminium sliding windows, basement
Superb stained glass
Plumbing mostly copper & PEX
City main water entrance copper
Electricity breakers 200 amp
2 electric baseboards
4 A/C wall units / Thermos pump (3 @ -15 & 1 @-10 degrees)
which one new unit in 2022
H.Q. (2024) = $1516
Gas / hot water heating, IBC 2017 high-efficiency furnace
Gas hot water tank in Stainless, Wolf gas stove, Gas fireplace 2021
Energir (2024) = $2748
2017 Major repointing & brickwork
2021 Total rebuilding, insulation, new floors & New window of Kitchen and DEN
Heated Double garage with 2nd floor extra room storage
4 tandem parking in asphalted driveway
Terrace at the back on the second floor
2021 Alarm and surveillance system and camera bell
2023-24 Back Garden; rebuild drainage and landscape
1st floor, oak floor
Ceiling height 9’-2’’
Elegant vestibule entrance
Spacious entrance hall
Enjoy the large elegant double living rooms as one open space
Detail such as gas fireplace
4 built-in china cabinets with ledged glass doors, plenty of windows and 2 beautiful stained glass
Dining room, elegant and detailed oak wall paneling, extra dimensions patio doors with full view to the garden
Rarely seen! With nice details and architect-planned perfection L. McComer, the kitchen is both classical and contemporary. Breathtaking! Marble counter, central island, breakfast nook, slightly curved oak cabinets, panoramic windows bringing natural light, all on a splendid oak floor.
With integrated seating and adjacent to the kitchen, the den becomes the leisure corner. Patio door leading to urban garden and double garage. Powder room.
2nd floor, oak floor
Ceiling height 8’-7’’
Landing with nice stained glass & A/C wall unit
Main recent bathroom
4 bedrooms:
-One with rear terrace
-Another with an Ensuite powder room
-And the large Master bedroom with its Ensuite bathroom and walk-in
Finished basement, hardwood floor
IN-LAW Ensuite or Office 4 ½
Ceiling height 7’-10’’
Family room or Living-dining open to the kitchen.
Kitchen
1 bedroom
1 room/ office or Gym
Bathroom
Laundry room and storage
Certificate of location 2017
Servitudes of view and of passage # 146 468 and # 1 716 670
Servitude of restrictions of construction and of usage # 197 810
Servitude of view # 3 323 129
Inclusions: All household appliances; Sub Zero, Wolf; oven and top range, Bosch dishwasher, washer, dryer, 4 air conditioning units, light fixtures, stores, blinds, all as is condition
VISITS from 2.30- 5.30 Weekend flexible
3 + 2 x ½ Bathroom(s)
Ensuite: 1
Powder room: 2
Bathroom: 2
4 Bedroom(s)
the large Master bedroom with its Ensuite bathroom and walk-in Total of 5 rooms 4 to 2 th (now 3 ch and 1 office (which can be a bedroom)) A 5th bedroom + an office or gym in the basement
6 Parking Space(s)
Interior: 2
Exterior: 4
Heated Double garage with 2nd floor extra room storage 4 tandem parking in asphalted driveway
Basement
Hardwood floor * IN-LAW SUITE or office 4 ½* Height 7’-10’’ Family room or Living-dining open to the kitchen. Kitchen 1 bedroom 1 room/Gym Bathroom
Fireplace
Living space
249 m2 / 2686 ft2 gross
+ 124.80 sq. m. (1,343 sq. ft.) for the basement *Based on the City of Montreal evaluation role
Lot size
334 m2 / 3600 ft2 net
Expenses
Gaz: 2748 $
Electricity: 1516 $
Municipal Tax: 10 450 $
School tax: 1 379 $
Municipal assesment
Year: 2024
Lot value: 572 000 $
Building value: 1 124 900 $
This is not an offer or promise to sell that could bind the seller to the buyer, but an invitation to submit promises to purchase.
 5 375 016
5 375 016
