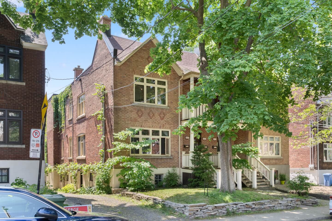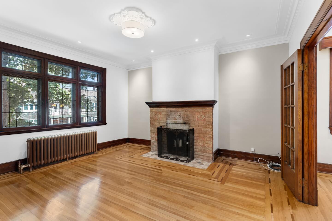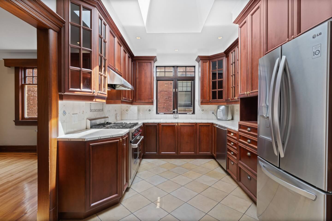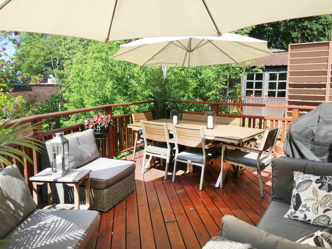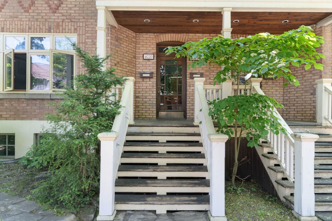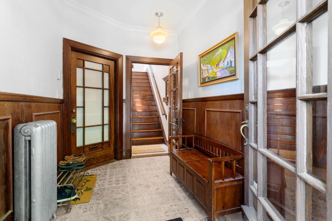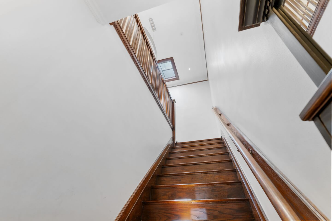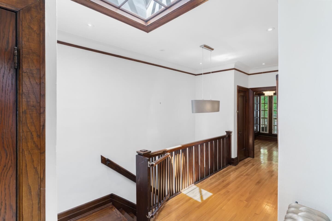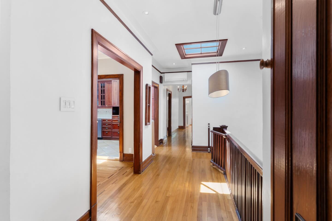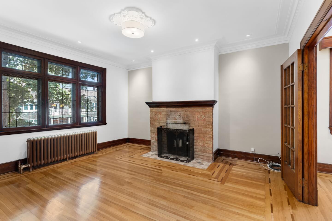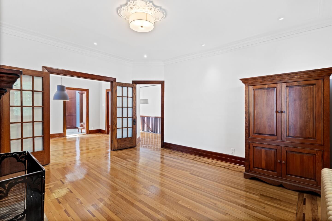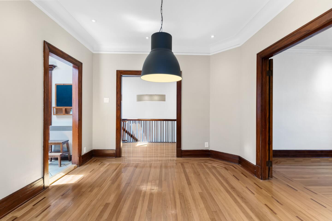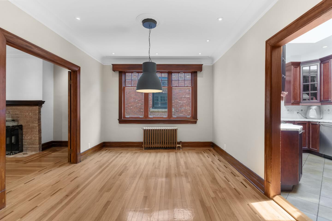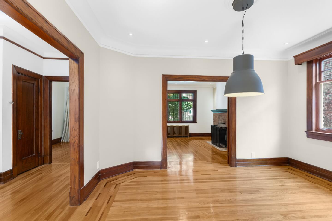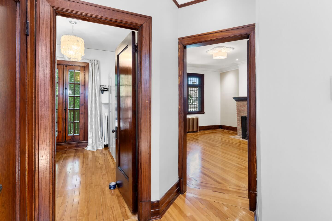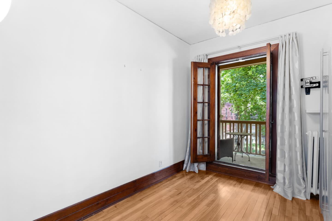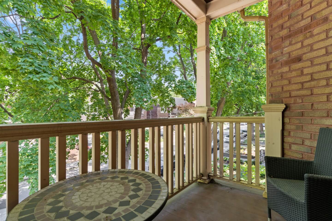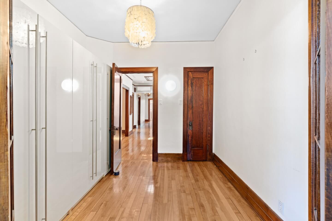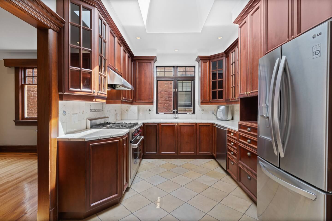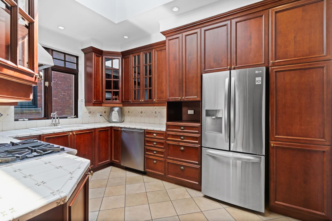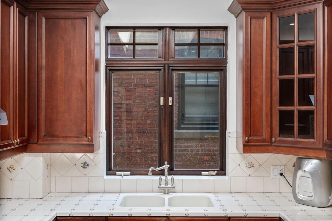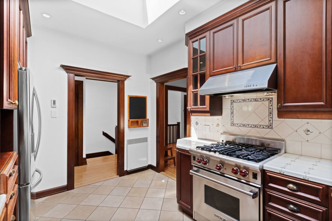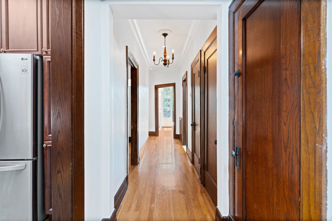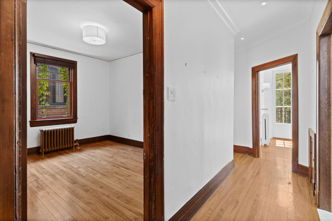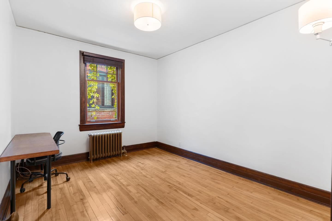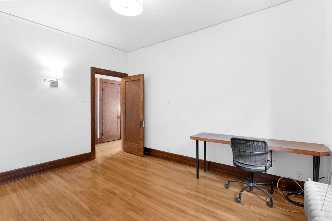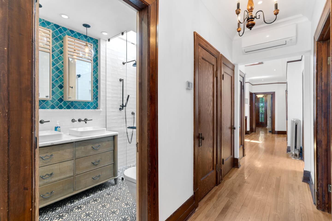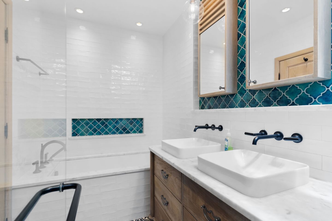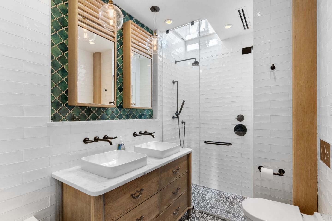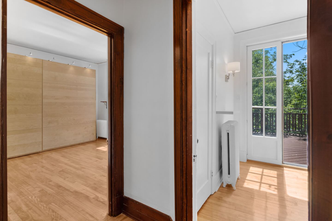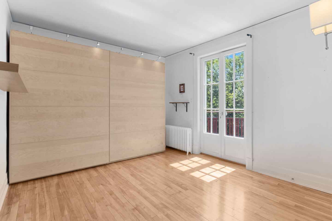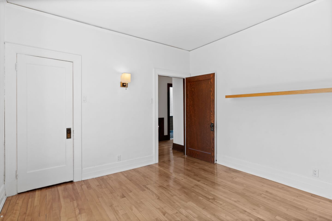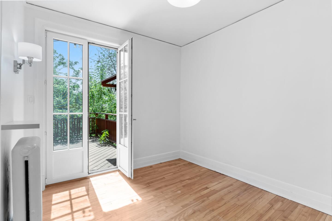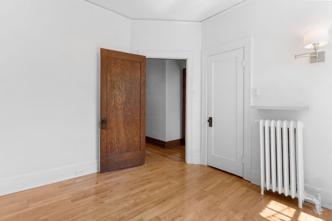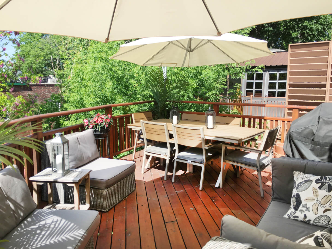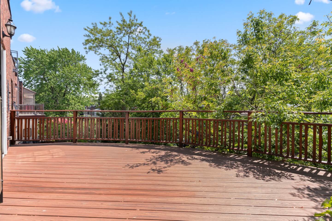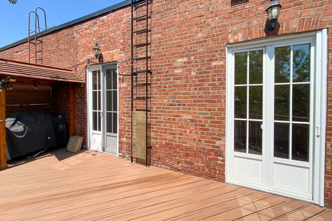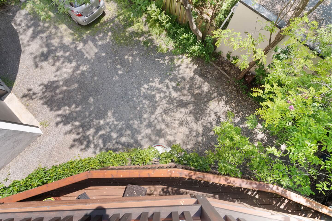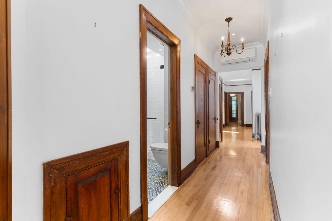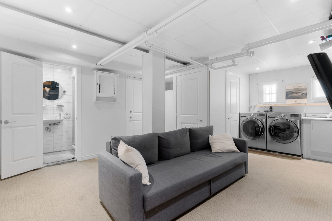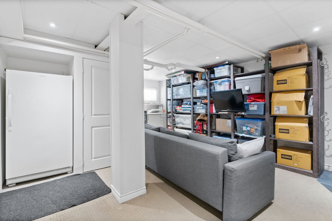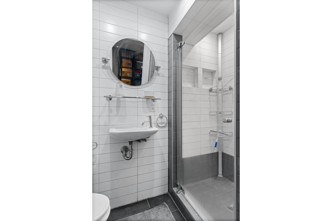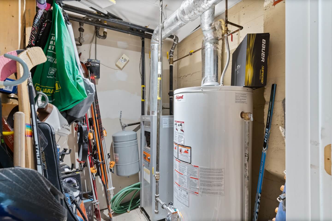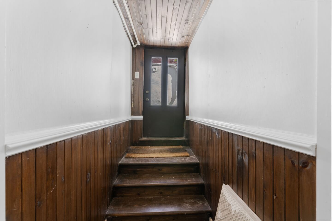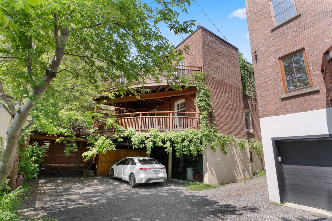Superb apartment with elegant renovations in the heart of the Monkland Village!
This large UPPER with the charm of its impeccable woodwork, offers you, large living room open to the dining room, a kitchen of classic style with a skylight, a magnificent bathroom with a skylight, 4 bedrooms, front balcony. In the basement; Storage room, laundry Full recent bathroom.
1 outdoor parking at the back. @ $3,450 unheated, equipped.
No animals will be tolerated.
Details
139.20 sq. m. (1498 sq. ft) of GROSS living space + storage/ laundry/ recent full bathroom in finished basement
*Based on the evaluation role of the City of Montreal
- No pets
- Non smoker
- No Air B&B or similar platform
- No Home exchange
- No painting of woodwork
- No growing of cannabis
- Available August 1st 2024
- All utilities are paid by the tenant
- Minimum of 1 year lease
- Credit check and Annex of building rules to be part of lease
- No Sub leases
- No rental of rooms
- Annex of Housing By-laws included and signed by all parties.
- This annex will be an integral part of the lease
24 - hours notice Last visit at 5:30pm
Technical aspects:
Oak & hardwood floors and woodwork
All floors were sanded and varnished with Bona (German ecological product) in April 2016
All ceilings were soundproofed and redone in 2015 between the ground floor and the upper floor
Soundproofing of the family room basement ceiling in 2020
Thermal crank windows
Mainly copper plumbing
Electricity breakers
Electric radiant ceramic
2 AC wall units
H.Q. (2024) = $930 ESTIMATE
Gas hot water heating
Gas hot water tank, gas stove
Large terrace on the west side accessible via a bedroom
Rear outdoor parking
Common access basement/exit on the side door
2nd floor: hardwood & oak floor
Ceiling height 9’
Large Common Vestibule
Entrance hall and corridor with white painted brick wall
Spacious living room with large lead glass windows
(Non-functional fireplace under City of Montreal law)
Living room opens to its beautiful dining room by French doors
Kitchen, beautifully renovated recently, gas stove, ceramic counter and wood floor and a skylight
4 Bedrooms (front balcony)
Spectacular family bathroom 2016, marble heated floor, glass shower and separate bathtub and a skylight
Front balcony & a large terrace on the west side accessible via a bedroom
Rear outdoor parking
Finished basement, carpet floor
Ceiling height 7’ 8’’
Soundproofing of the family room basement ceiling in 2020
Storage and Nice bathroom/shower
Laundry
Common access/exit on the side door
This is not an offer or promise to lease that could bind the renter to the tenant, but an invitation to submit promises to lease.
Inclusions: Fridge, gas stove, dishwasher, washer, dryer, Gas BBQ, Stove, microwave, 2 AC wall units, curtains already in place, and lights fixtures in place, IKEA dresser in middle bedroom, 1 parking all in as-is condition
Exclusions: Electricity, Energir, Snow removal, maintenance of front garden
*Last visit at 5:30pm* A 24-48-hour notice is required for all visits *tenant*
 5 361 392
5 361 392













































