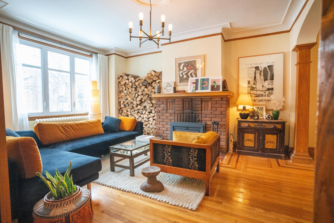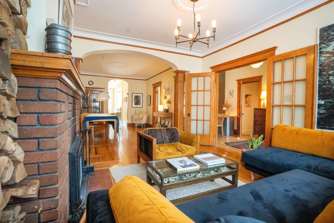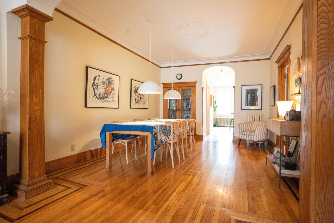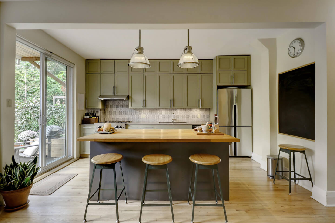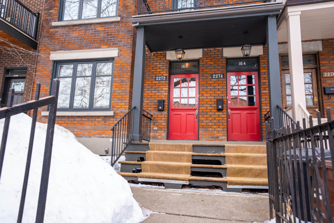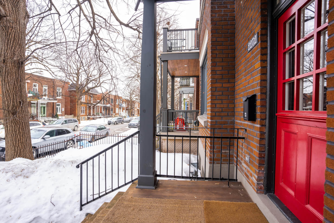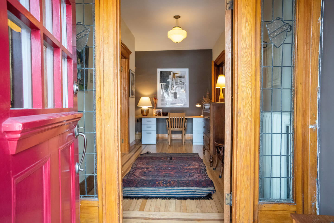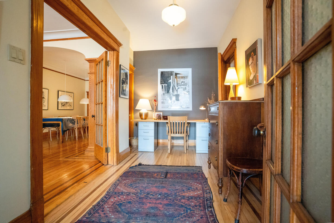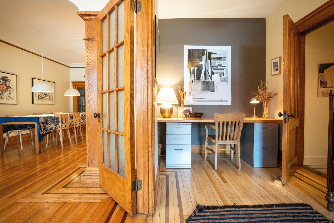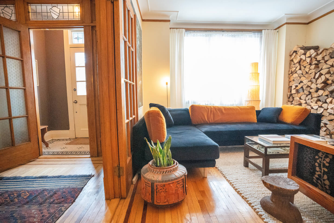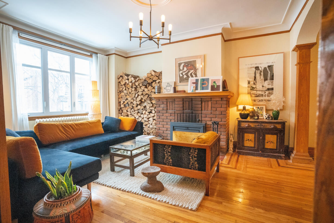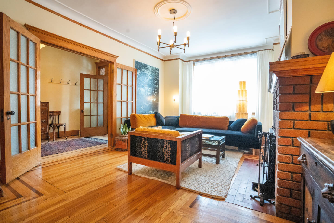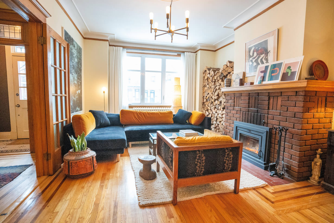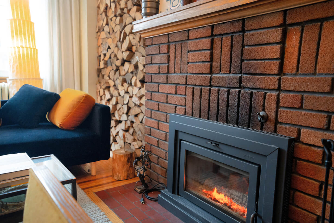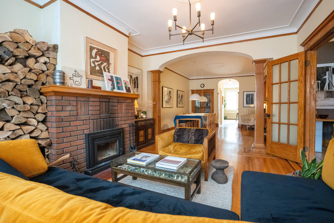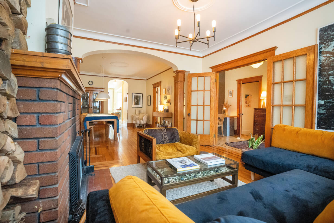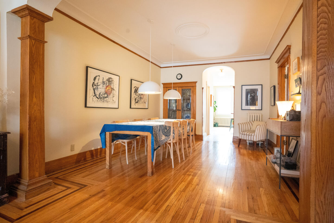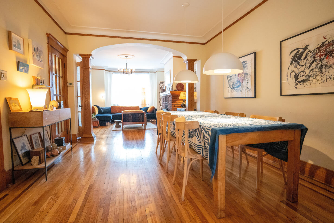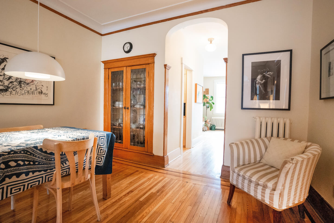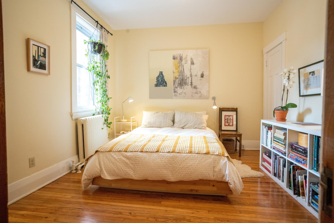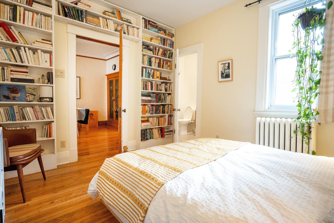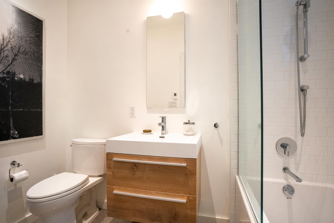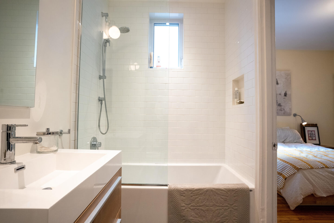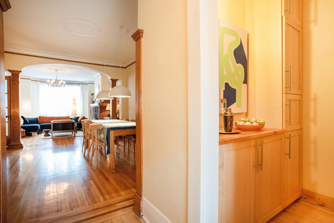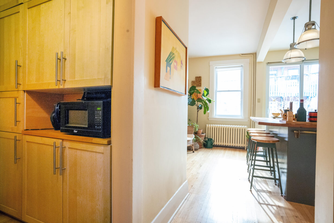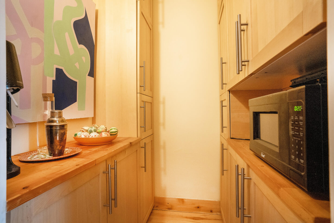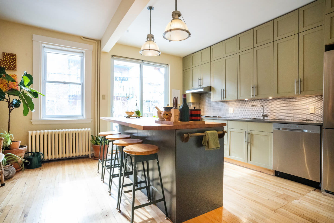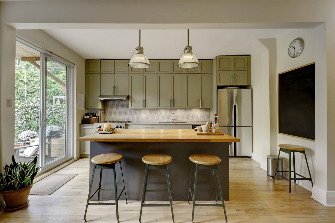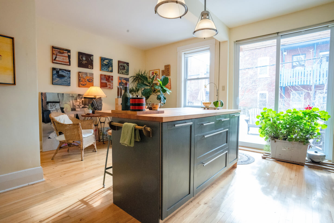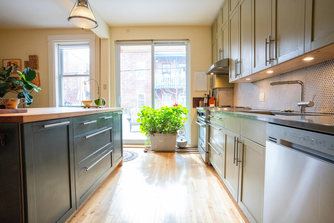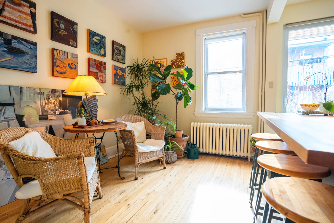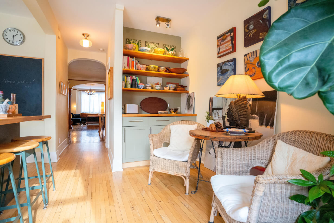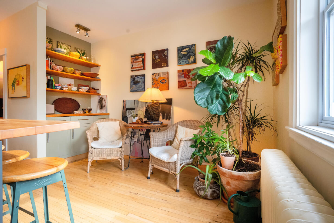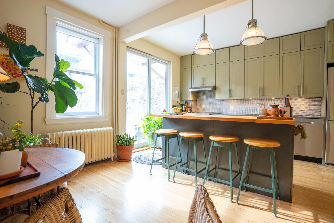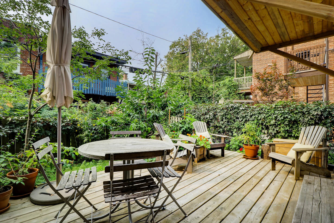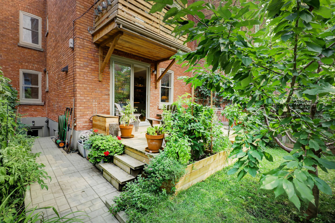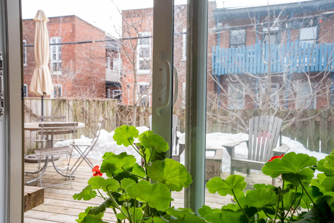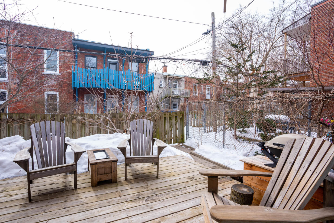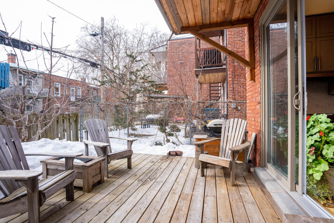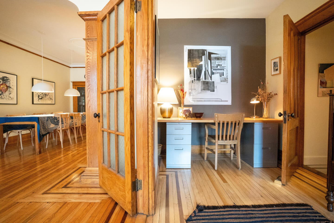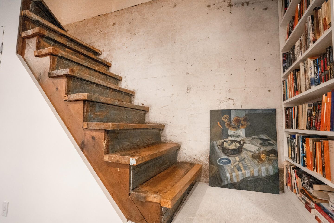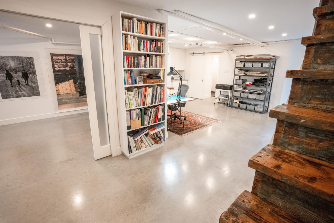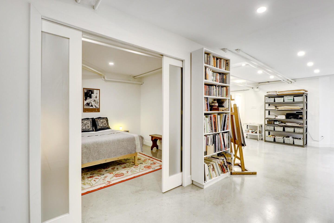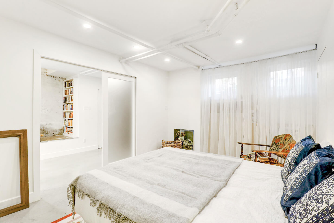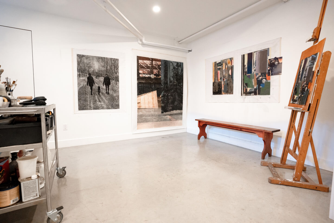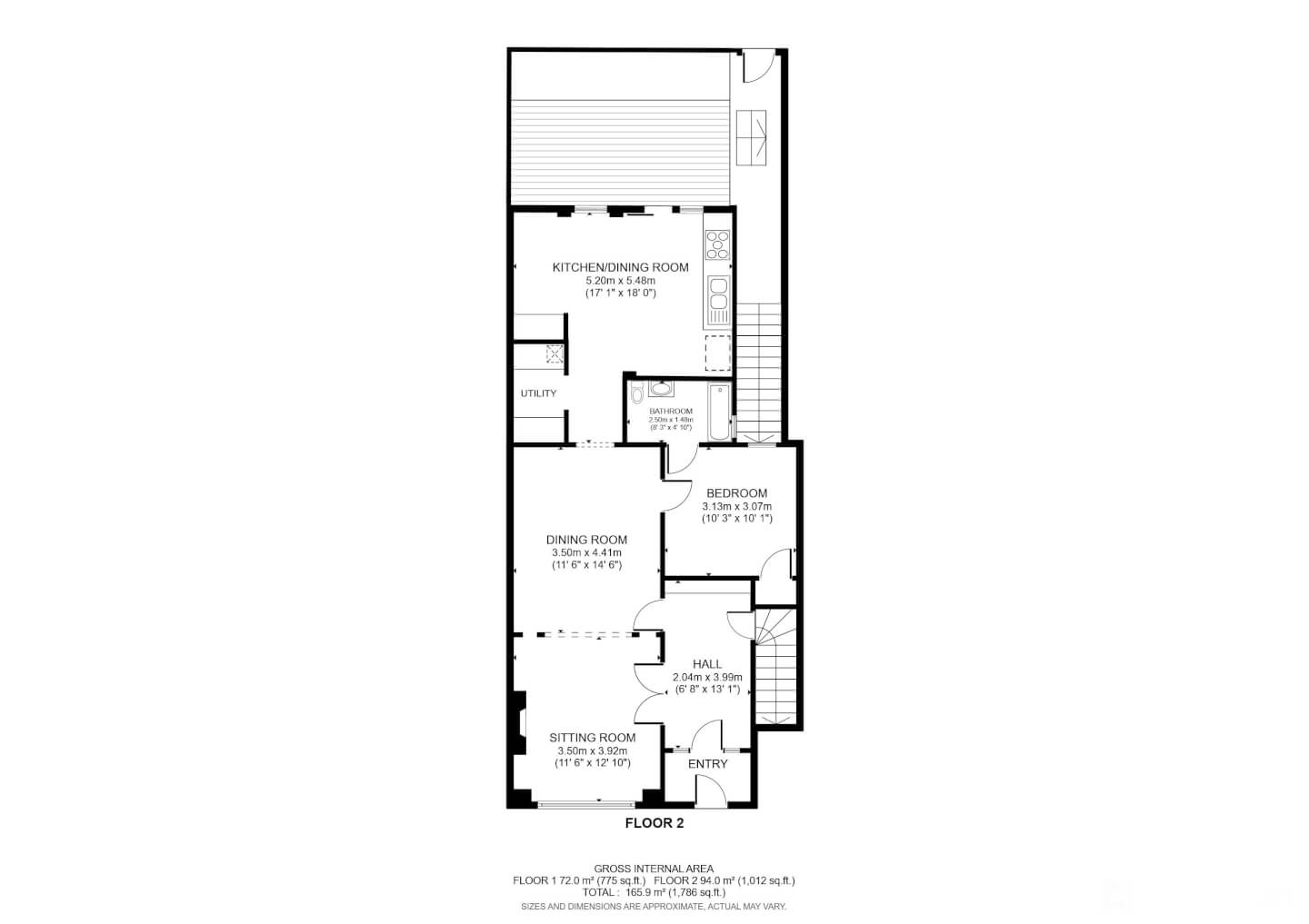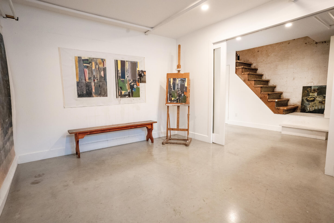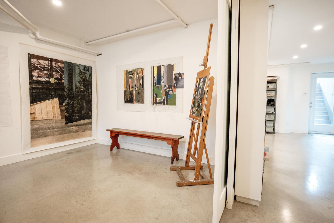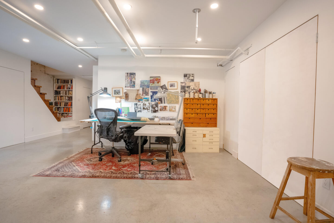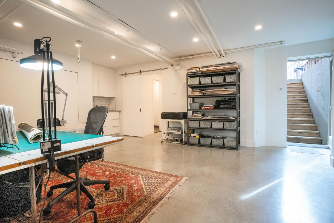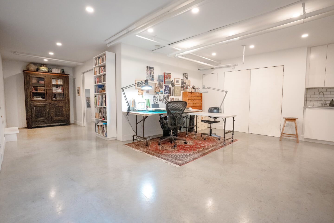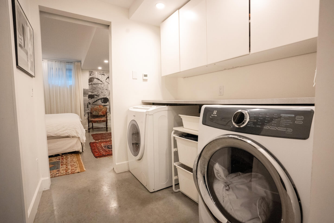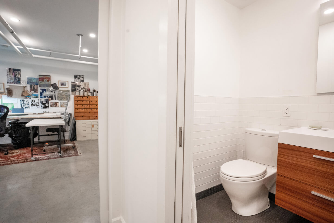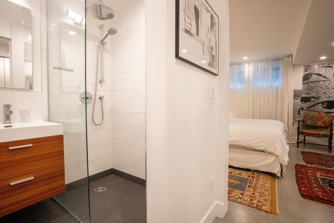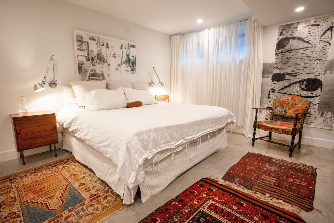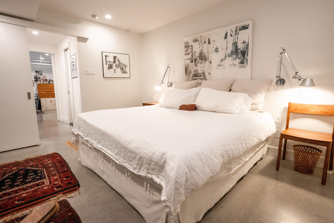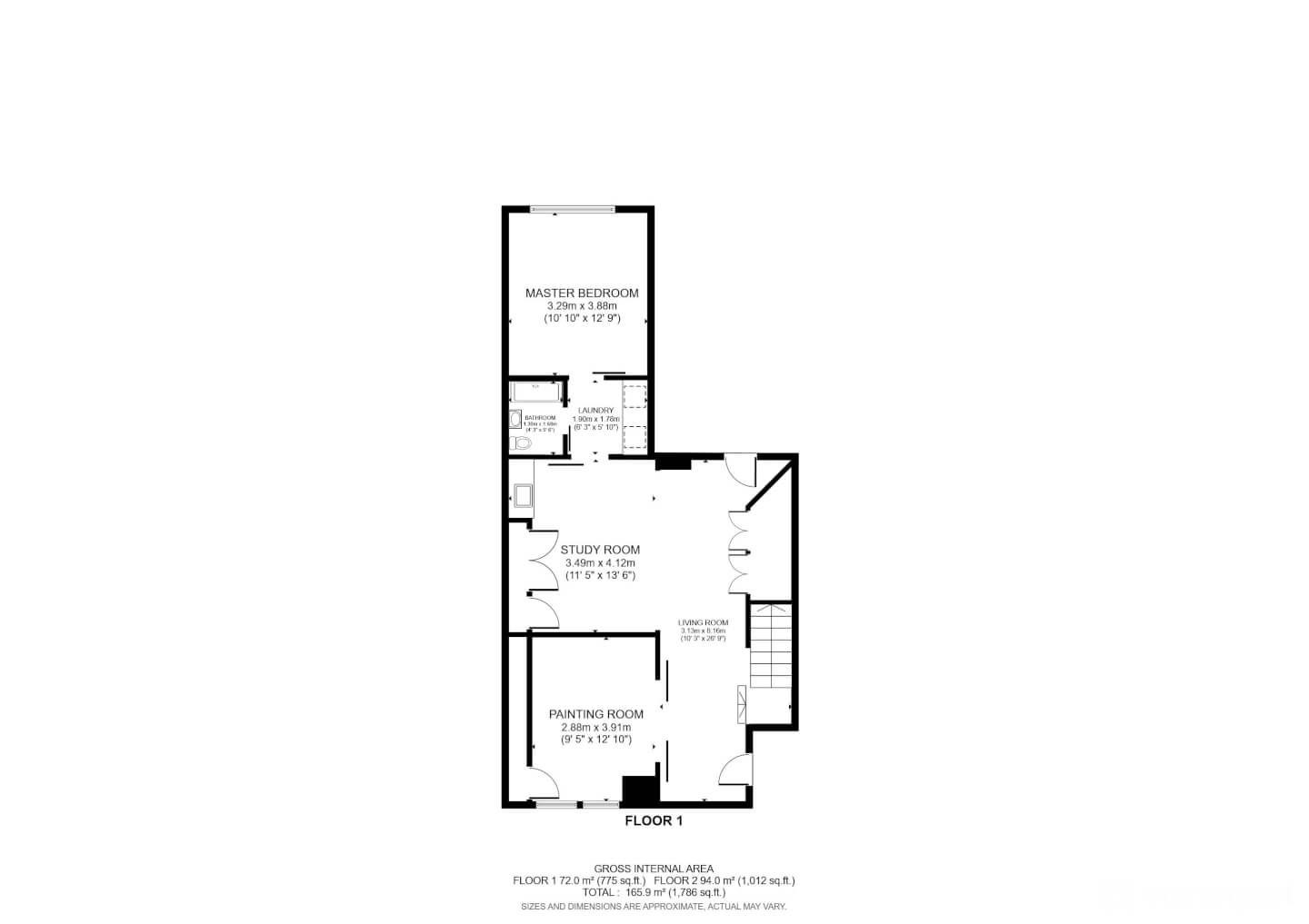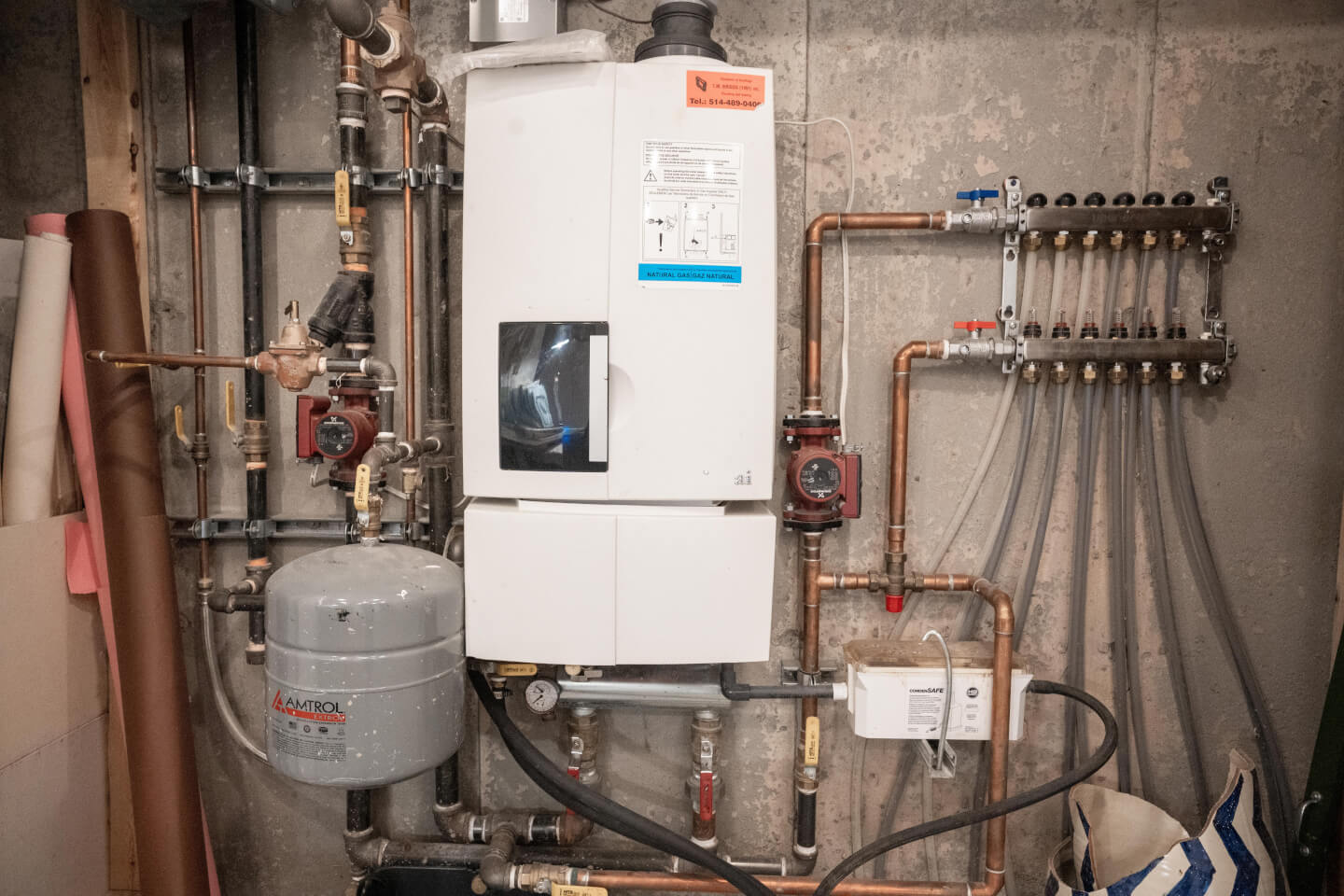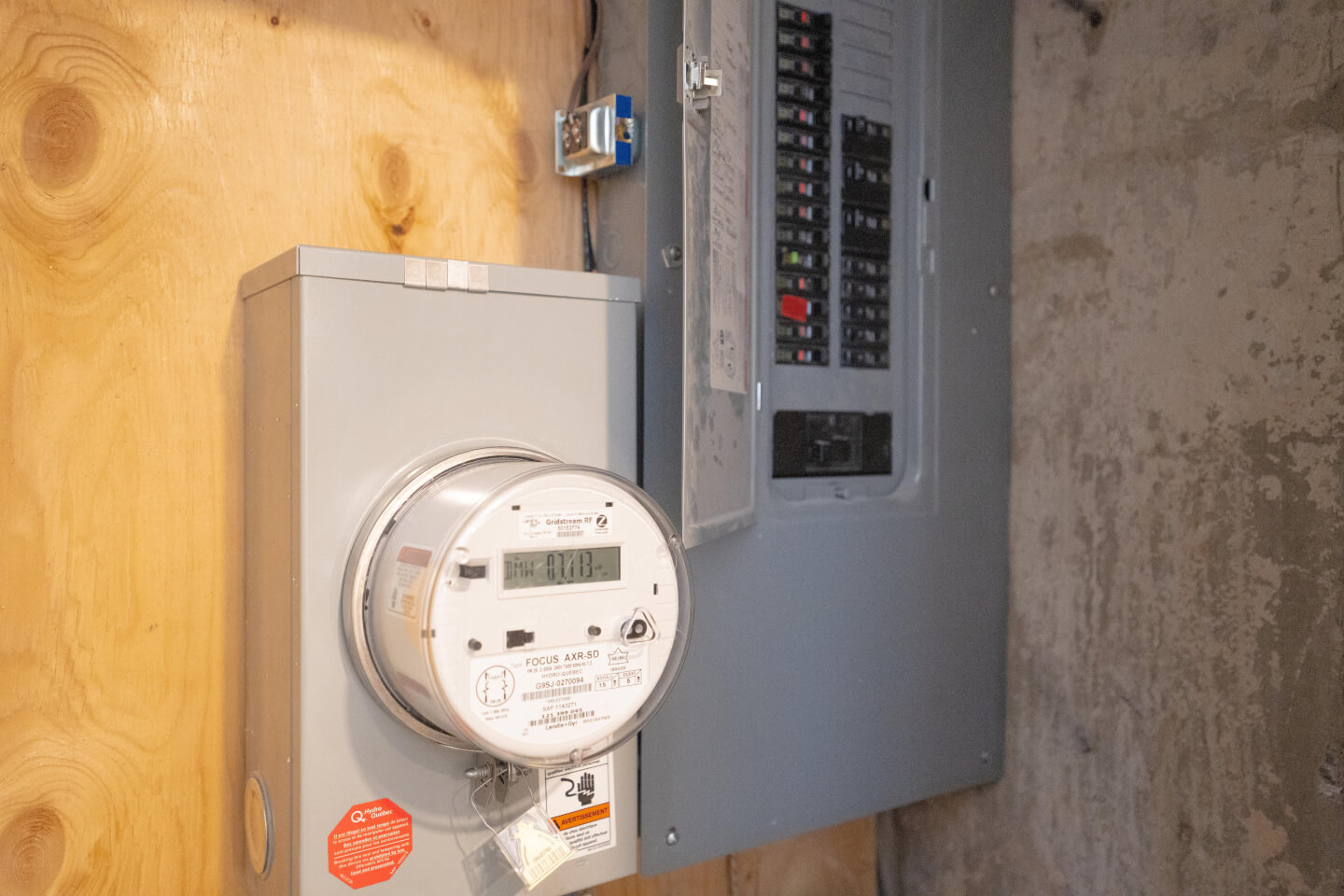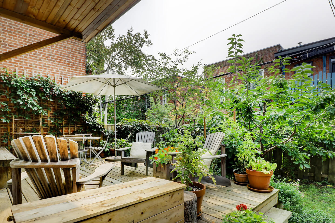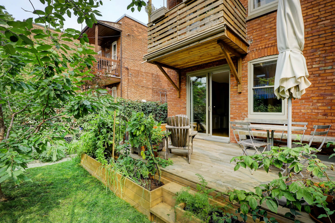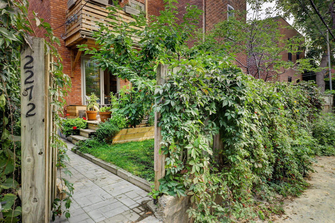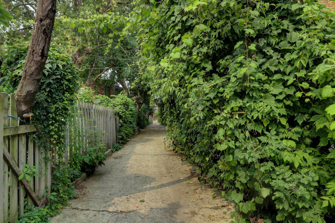Online Visit
































































Sumptuous lower Belgrave, extensive renovation with great attention, a chic and elegant taste that will make you succumb.
Total living areas of the ground floor and basement 211.60 m2 or 2277 ft2
Unique and irresistible, this bright 1+2 bedrooms, 2 bathrooms, offers generous spaces, open living room to dining room, character and charm are on the agenda.
Buy in peace. New foundation by Bisson, plus electricity and plumbing have been replaced!
Fully finished basement on a new heated polished concrete slab. Ideal for installing your teens! High quality sound insulation!
Nice garden overlooking its alley.
A few minutes from the shops on Sherbrooke Street, the bike path and the metro. Street parking, vignettes for residents
Details
111.10 (1195.40 sqft) of GROSS living space plus 111.10 (1195.40 sqft) in the basement on a land of 194.20 sq2 (2089.60 sqft)
Based on the city evaluation
Technical aspects:
Oak and wood floors, walnut inserts, and oak woodwork
French doors, columns, crockery, and oak ornaments; restored.
Roof: elastomeric membrane 2011 – 15-year warranty
Thermos casement and guillotine windows, PVC & Aluminium 2013
The original front door and transom have been restored.
Windowsills and lintels replaced in 2013.
Plumbing and floor drain replaced in 2013.
PEX plumbing and back water valve
Electrical circuit breakers 100 Amp
Electricity redone on both in 2014.
New wiring
H.Q. (2021) = $356
Independent furnace heating/gas/hot water high efficiency, which provides hot water on request. 2 heating zones. 1 zone main floor // 1 zone basement
Energir = (2021) $1,268
New foundation completed by Bisson in 2016 (walls; front, rear, and a south side common wall (underpin work on north side common wall to gain height) New heated cement slab in the basement, backwater valve, sump.
High-Quality soundproofing between both floors and stairwell (3 lbs/ft2 of Fireproof Cellulose) (2013)
Brick repointing at the front and rear of the duplex 2014
1st floor: hardwood , oak and walnut insert
Ceiling height 8’11’’
Large spacious entrance hall with office space
Living room, low emission & compliant wood burning fireplace. Installed by Foyer Universal in 2022
Living room open to the dining room, with lovely original wooden columns.
Dining room, built-in with let windows.
Ikea kitchen 2018, open to a den or dining room, central island, breakfast counter, quartz and counter, patio doors to access the terrace, the west side garden & lane
1 Bedroom, closet
Renovated bathroom ensuite 2018
Basement, cement heated floor 2016
Ceiling height 7’10’’
Family room with Storage, door to the garden
2 bedrooms, pocket doors, on heated polished cement slab.
1 bathroom with shower, laundry corner
Mechanical room
The sellers will provide the co-ownership agreement at their own expense, which will be prepared by Me Mélanie Dubé who will also be the notary for the transaction.
Financing: National Bank of Canada
Share: 60%
Municipal taxes: $5273 x 60% = $3,164
School taxes: $ 616 x 60% = $370
Building insurance: $1611 x 60% = $967
Encroachments:
The site occupies part of the cadastral right-of-way of Belgrave Avenue.
The concrete low wall and the fence to the South-West encroach on the cadastral right-of-way of the alley.
The position of the fence to the North-West, which is at the back, can give rise
to an appearance of encroachment from the neighbor to the North-West.
The position of the fence to the South-East, which is at the back, can give rise to an appearance of encroachment by the neighbor to the South-East.
Servitude of right of view # 3 076 173
Inclusions: stove, washer, dryer, all in as-is condition
Exclusions: Entrance, dining room & living room light fixtures, fridge, dishwasher, shelves in the basement
2 Bathroom(s)
Bathroom: 2
3 Bedroom(s)
Fireplace
Living space
19 m2 / 211 ft2 gross
111.10 (1195.40 sqft) of GROSS living space plus 111.10 (1195.40 sqft) in the basement on a land of 194.20 sq2 (2089.60 sqft) Based on the city evaluation
Lot size
18 m2 / 194 ft2 net
Expenses
Gaz: 1268 $
Electricity: 356 $
Municipal Tax: 3 164 $
School tax: 369 $
Municipal assesment
Year: 2023
Lot value: 229 200 $
Building value: 716 400 $
All fireplaces need to be verified by the buyer and are sold without any warranty with respect to their compliance with applicable regulations and insurance company requirements
This is not an offer or promise to sell that could bind the seller to the buyer, but an invitation to submit promises to purchase.
 5 375 081
5 375 081
