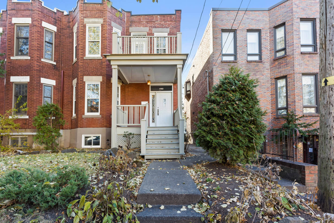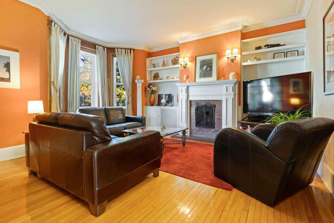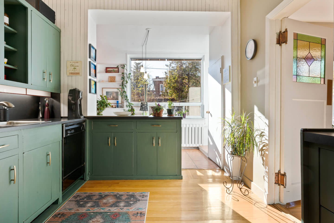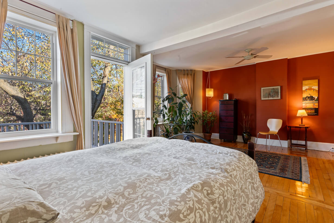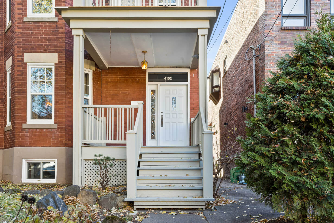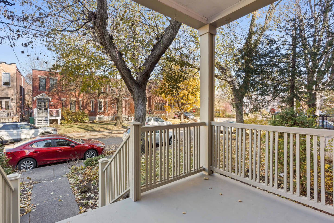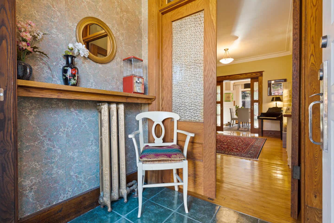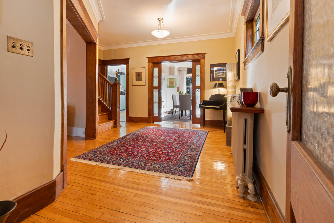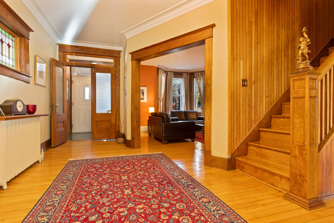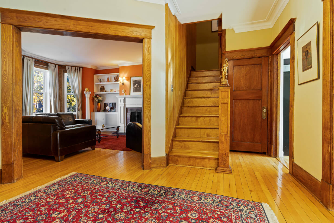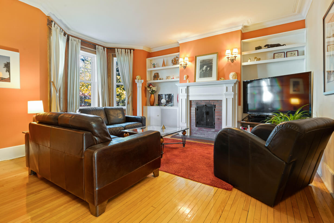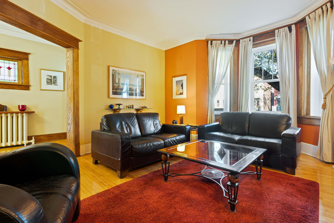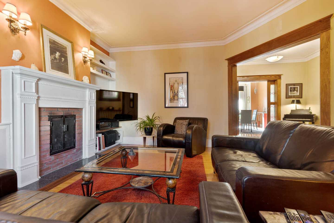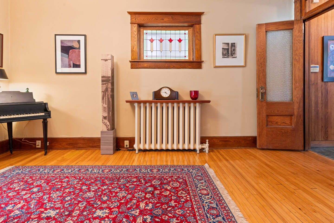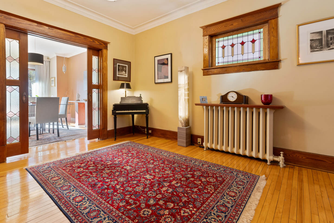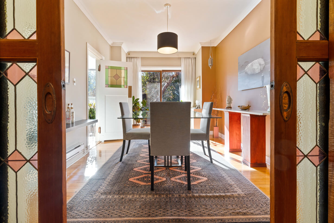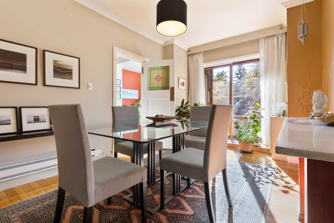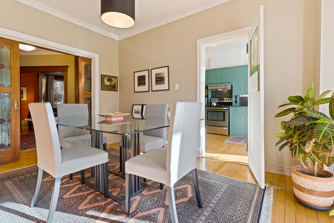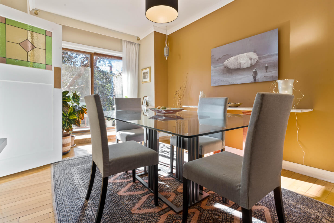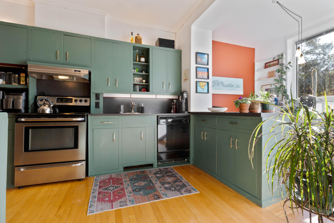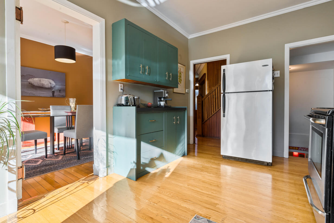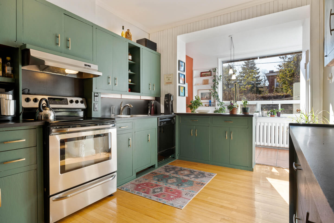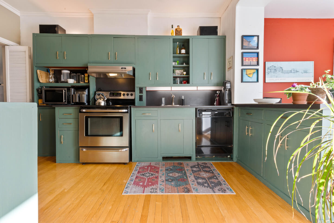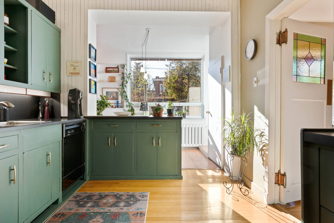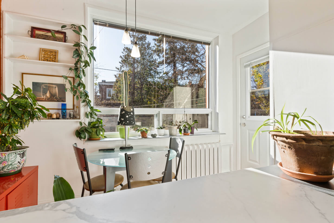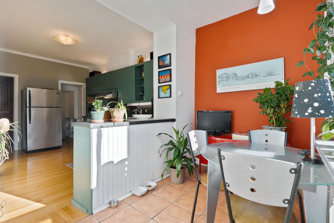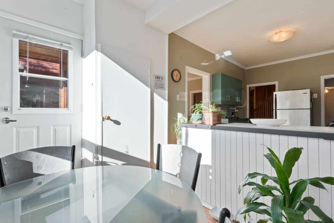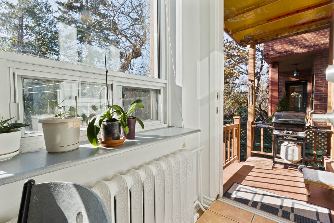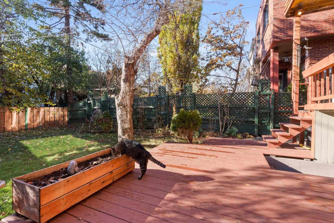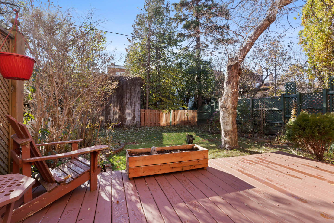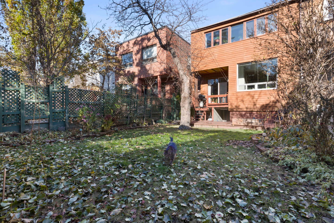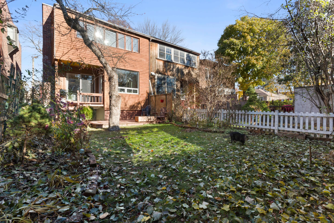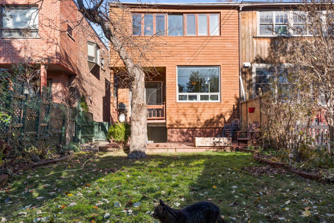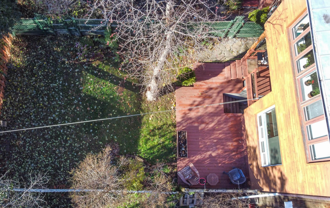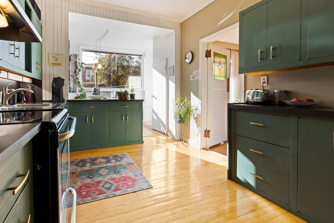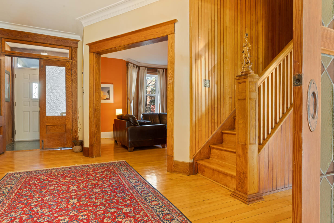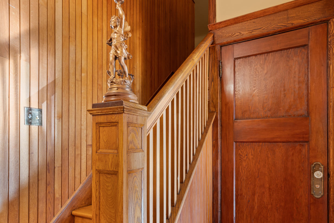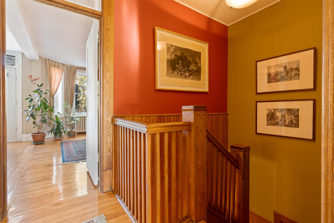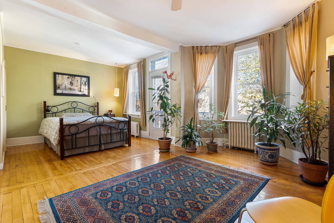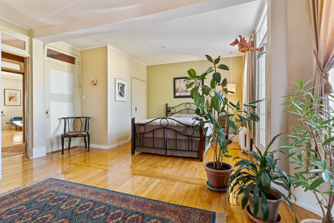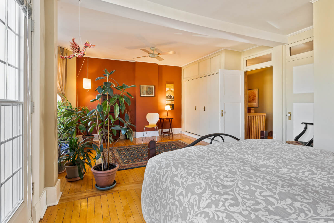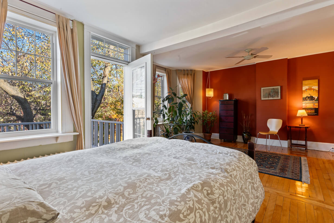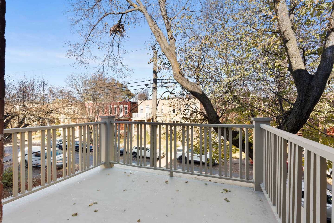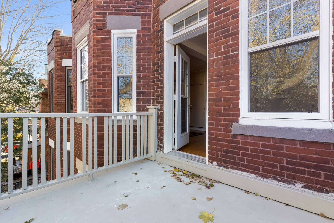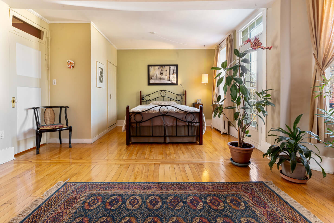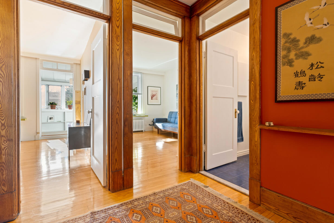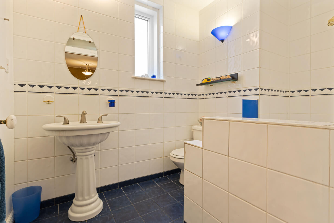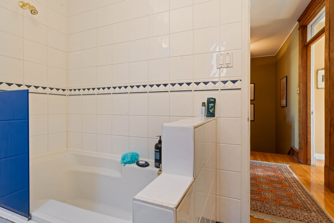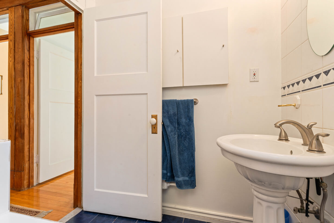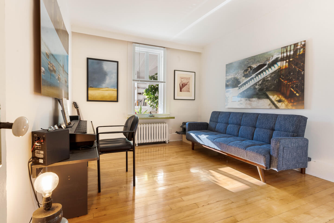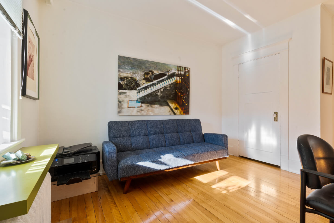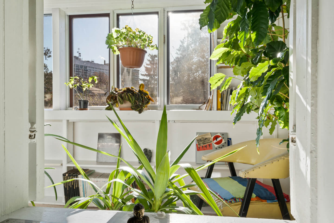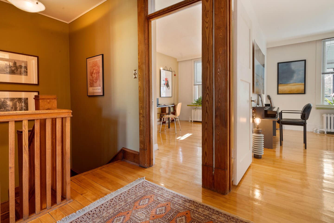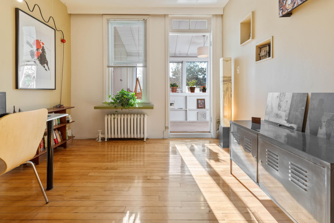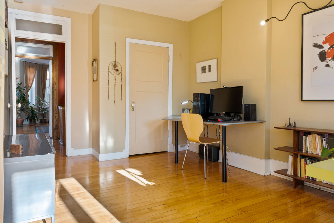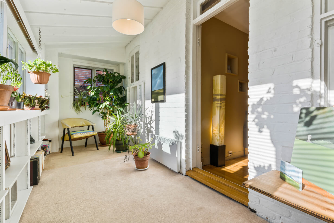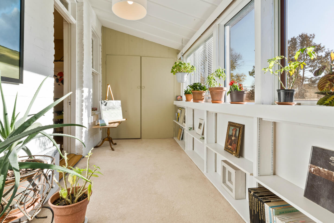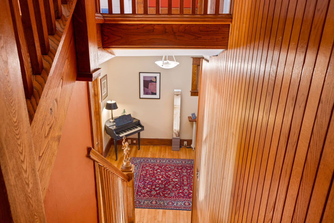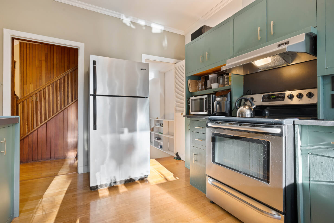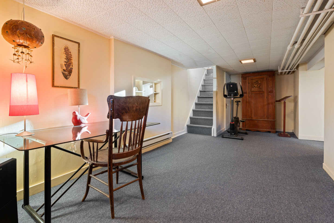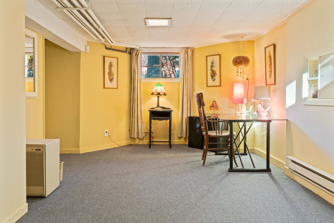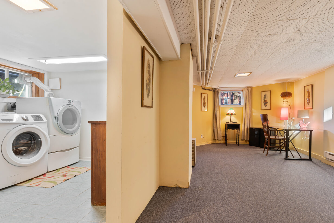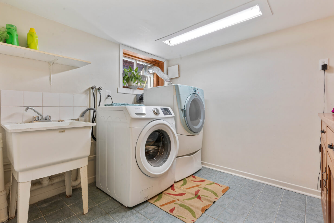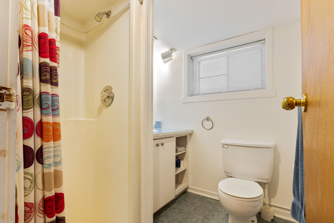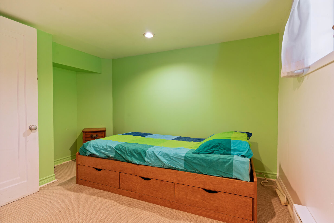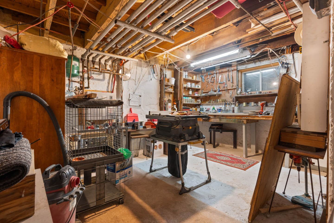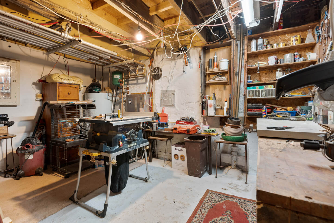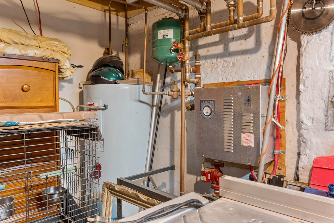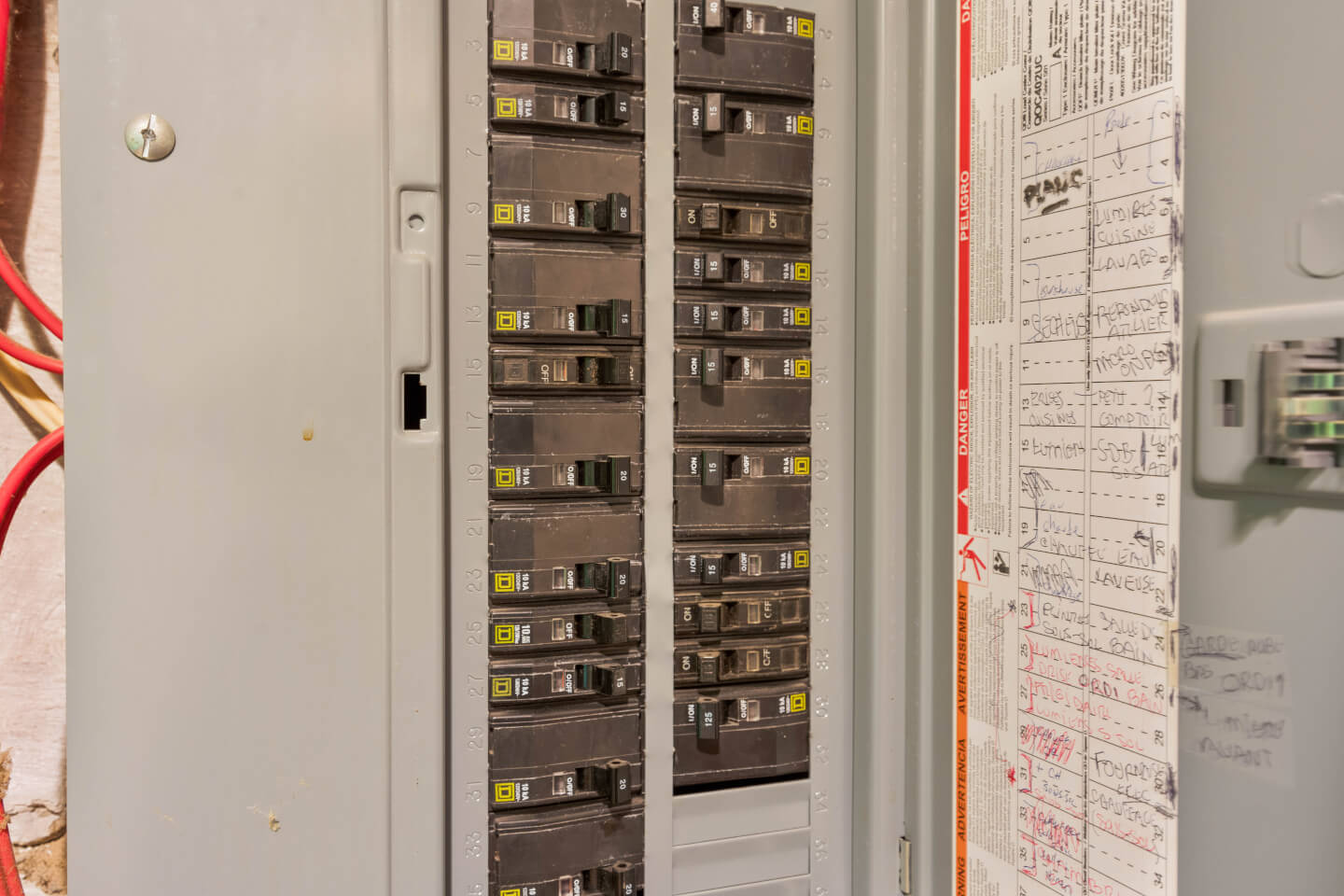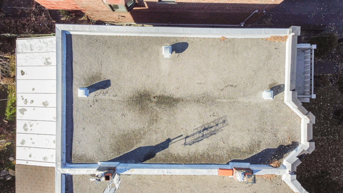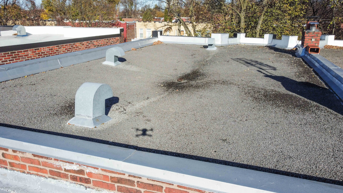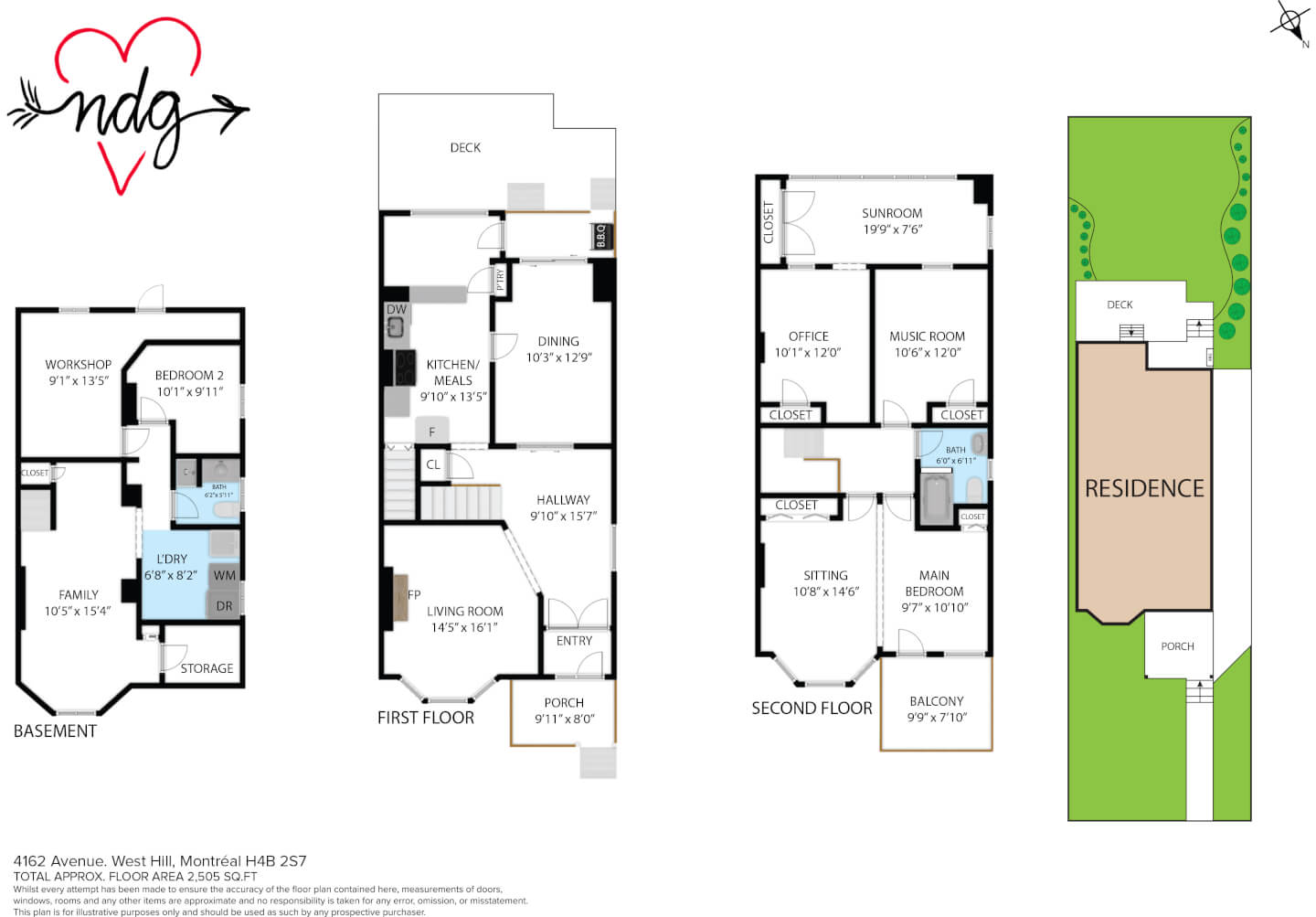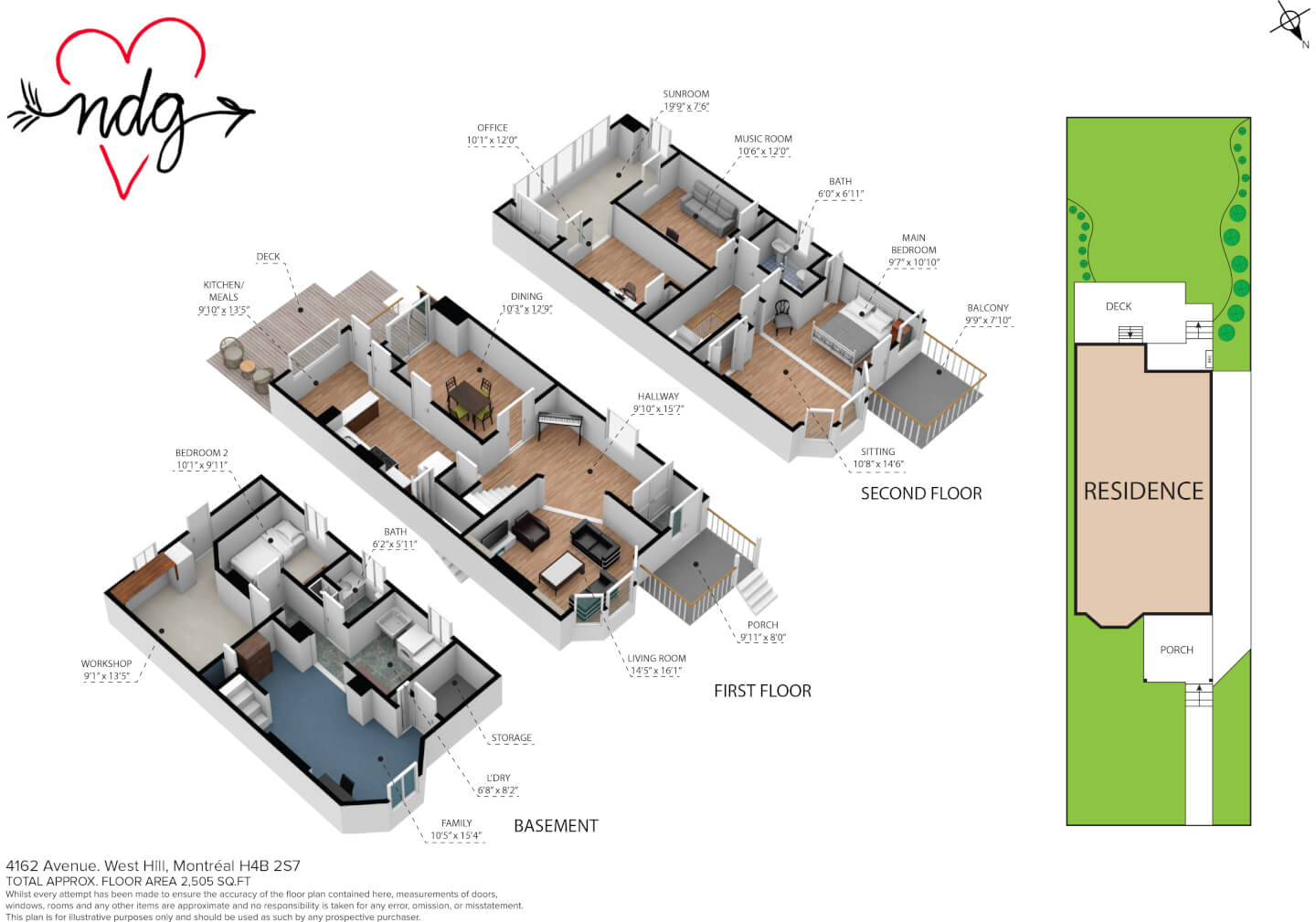Online Visit









































































The charm and character are absolutely striking! Live on a street with many families in a peaceful neighborhood.
This elegant single-family home with its spacious cross-hall plan, living room and dining room, offers a refreshed 90’s kitchen and open to its sunny dinette.
This 3-bedroom home offers a primary bedroom that spans the entire façade and has a large front balcony.
Also off a bedroom is the solarium/ office with abundant windows.
Quaint family bathroom
Basement; family room, 4th bedroom, bathroom, laundry room, mechanical room/workshop/storage
Nearby: schools, CLSC, Sports center, Benny park, shops, Monkland street, bus and 15 minutes from the Airport.
Details
152.40sq. m. (1640 sq.ft.) of GROSS living space + 76.20 sq. m. (820 sq. ft.) for the basement
225.90sq. m. (2,430 sq. ft.) of land
*Based on the evaluation role of the City of Montreal
Technical aspects:
Hardwood floors and Oak floors
Superb woodwork and pocket doors
Roof 2004
PVC Thermos guillotine windows
Magnificent entrance-stained glass and pocket doors
Plumbing mostly copper
Electricity breakers 200 AMP
Electric heating baseboards in basement & radiant ceramic in dinette
Electric hot water heating
Electric hot water tank
H.Q. (2023) = $2960 ESTIMATE
Large front balcony – back balcony
Western exposure fenced-in garden
Improvements:
• New 200 amp electrical panel (2010)
• Installation of electric furnace (2010, no invoice)
• Heated floors, dinette area (2010, no invoice)
• 2nd floor bathroom renovation (2010, no invoice)
• Exterior covering: rear extension (2010, no invoice)
• Rear terrace development (2012, work by owner)
1st floor: hardwood & oak floor
Ceiling height 8’ 10’’
Spacious cross-plan entrance hall
Elegant Living room, Bay windows (original fireplace)
Dining room, patio doors to balcony and garden
Attractively refreshed kitchen on oak floors, open to its dinette
Dinette all fenestrated door to balcony and radiant ceramic floor
2nd floor: hardwood floor
Ceiling height 8’ 6’’
Landing
Pretty family Bathroom +/- 2000, with ceramic floor
Total of 3 Bedrooms
*The size of the Master bedroom is the entire facade offering bay windows, large balcony and plenty of closets
*the 2nd bedroom + adjacent to the office/ Solarium 4 seasons, all fenestrated
Finished basement, on carpet
Ceiling height 6’ 4’’
Family room with windows in Bay
Bedroom
Bathroom/ Shower
Laundry room
Mechanical room/ workshop/ storage; on concrete floor + exit to the garden
Certificate of location 2022
Servitude of view and right of way #308759, #2296588, #3740030
Encroachment – the North-West, South-East and South-West fences encroach on adjacent lots
All fireplaces need to be verified by the buyer and are sold without any warranty with respect to their compliance with applicable regulations and insurance company requirements.
***Sold without any legal warranty of quality, at the buyer’s own risks and perils. This clause shall be part of the Deed of sale***
Inclusions: Oven, refrigerator, dishwasher, washer, dryer, light fixtures, rods, curtains, blinds, all as is.
Exclusions: TV in living room.
*Last visit at 5:30pm*
2 Bathroom(s)
Bathroom: 2
3 Bedroom(s)
*The size of the Master bedroom is the entire facade offering bay windows, large balcony and plenty of closets *the 2nd bedroom + adjacent to the office/ Solarium 4 seasons, all fenestrated + a 4th bedroom in basement
Basement
Finished basement, on carpet Ceiling height 6’ 4’’ Family room with windows in Bay Bedroom Bathroom/ Shower Laundry room Mechanical room/ workshop/ storage; on concrete floor + exit to the garden
Fireplace
1915 Not complying to City of Mtl by-law
Living space
152 m2 / 1640 ft2 gross
+ 76.20 sq. m. (820 sq. ft.) for the basement *Based on the evaluation role of the City of Montreal
Lot size
225 m2 / 2431 ft2 net
Expenses
Electricity: 2960 $
Municipal Tax: 5 409 $
School tax: 707 $
Municipal assesment
Year: 2023
Lot value: 319 600 $
Building value: 604 900 $
All fireplaces need to be verified by the buyer and are sold without any warranty with respect to their compliance with applicable regulations and insurance company requirements
This is not an offer or promise to sell that could bind the seller to the buyer, but an invitation to submit promises to purchase.
 5 385 520
5 385 520
