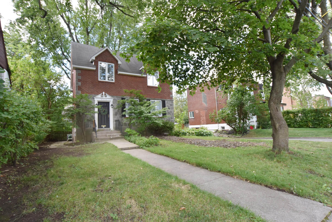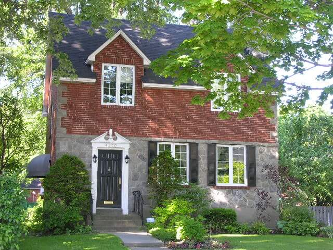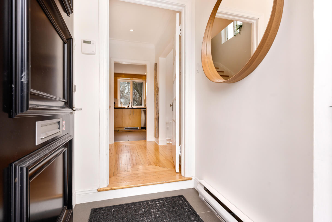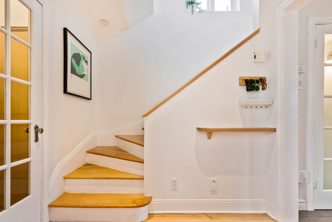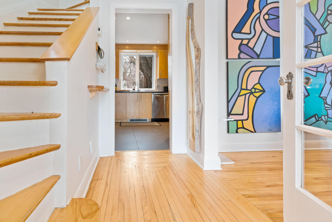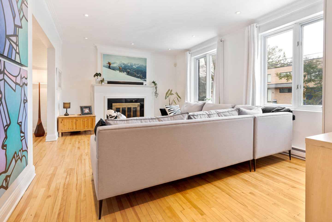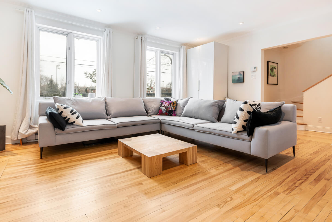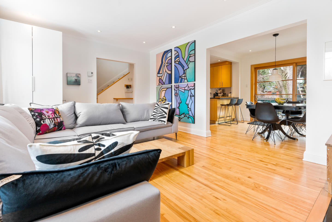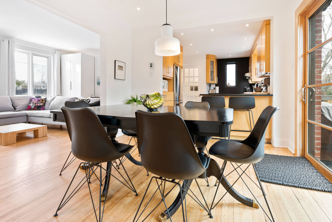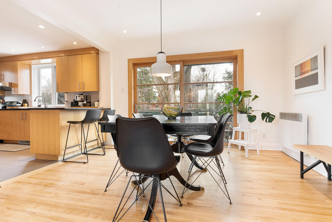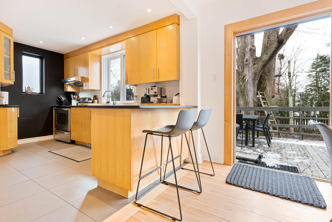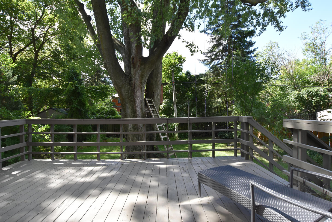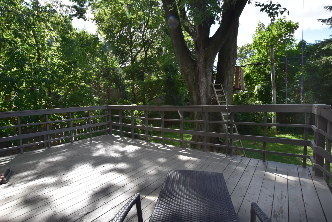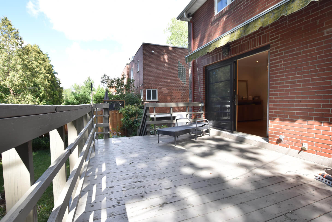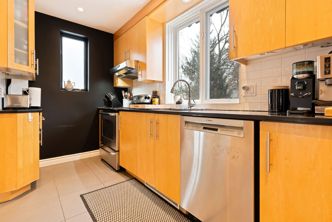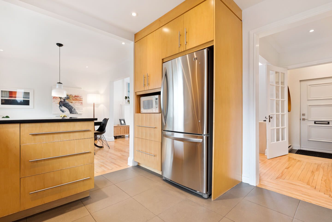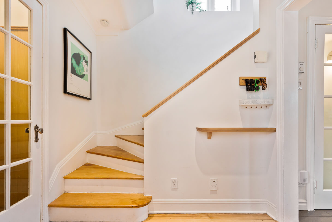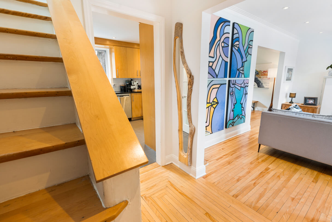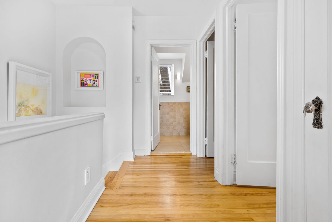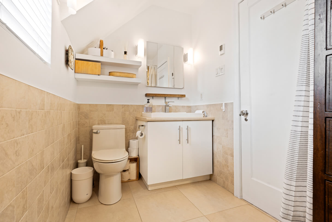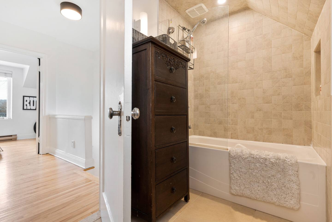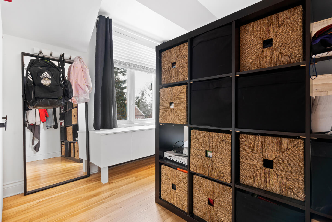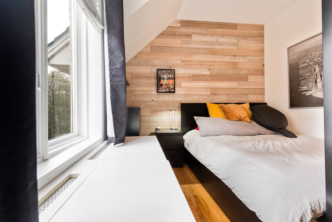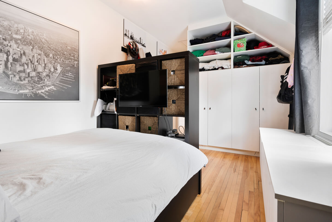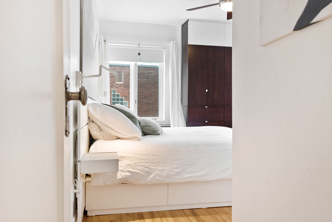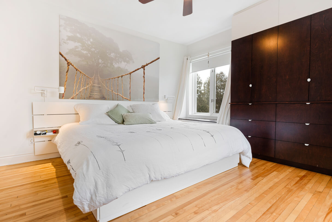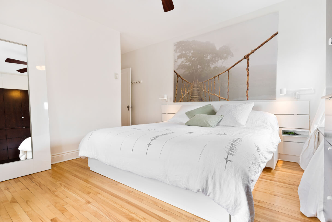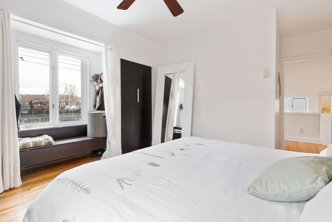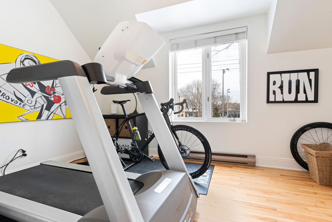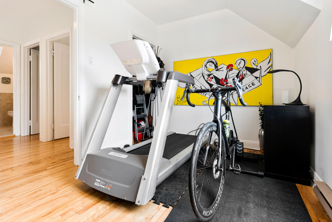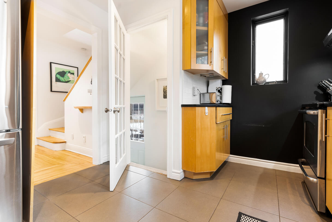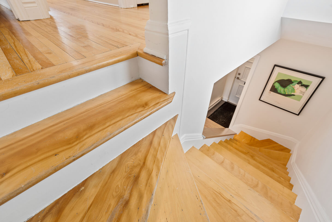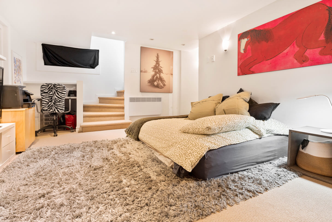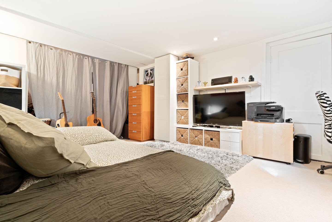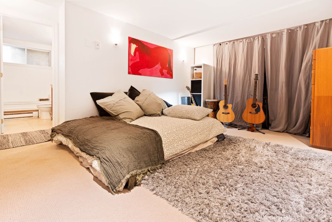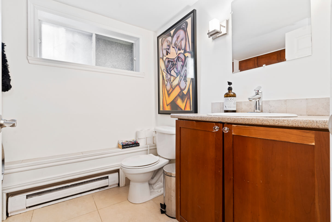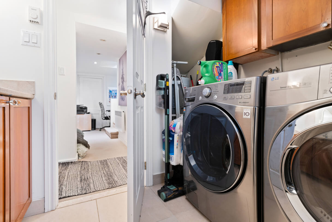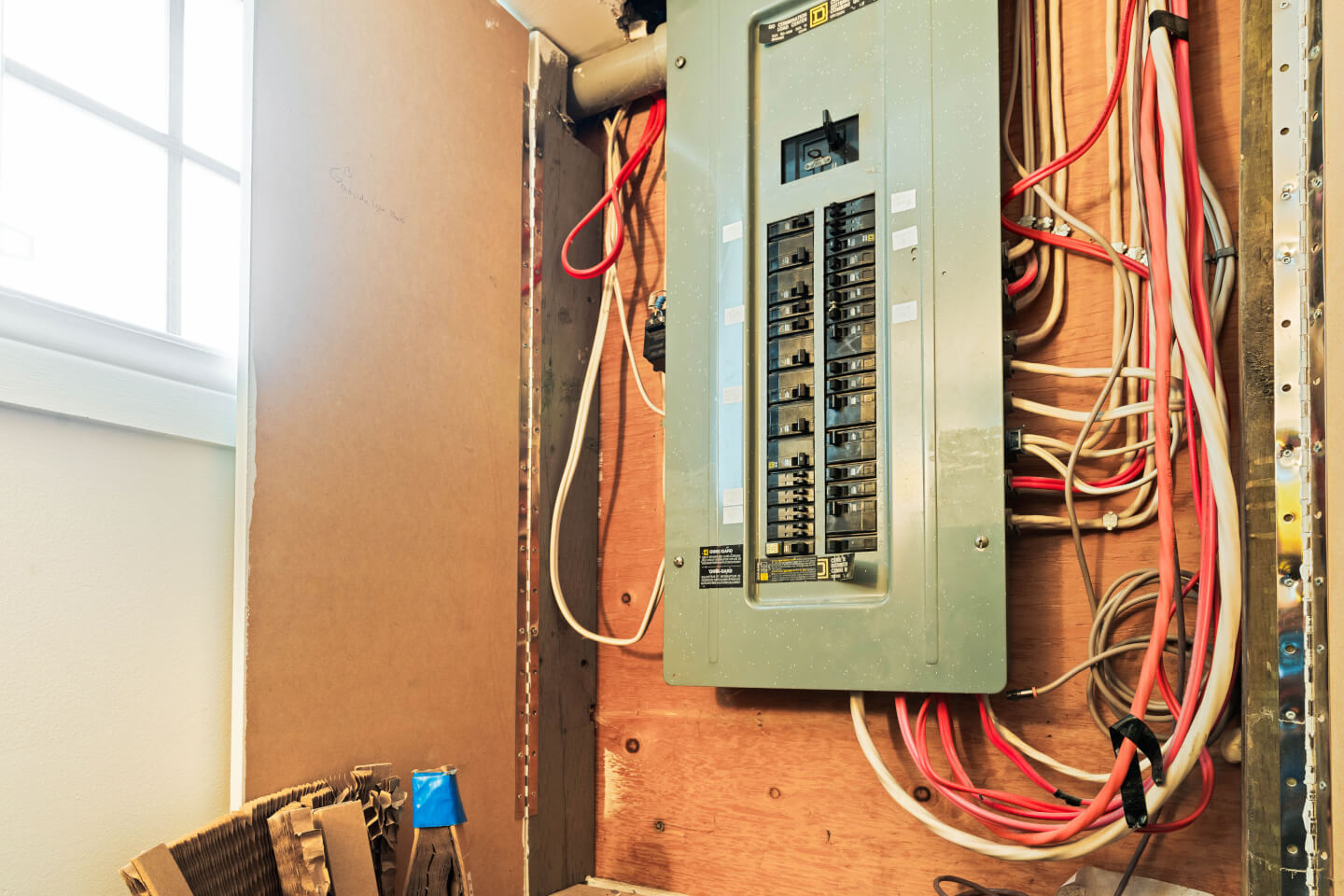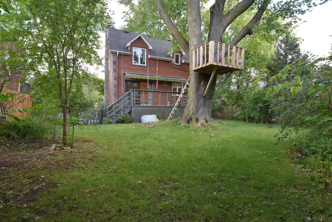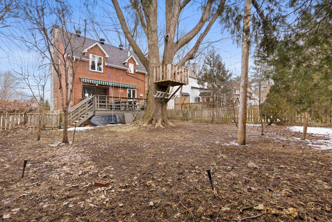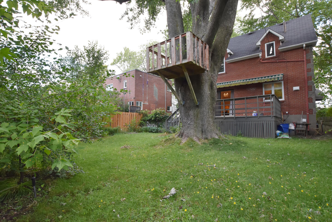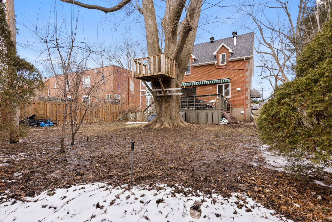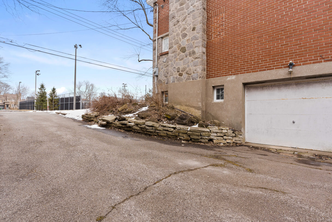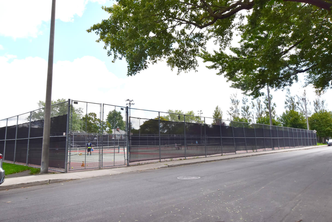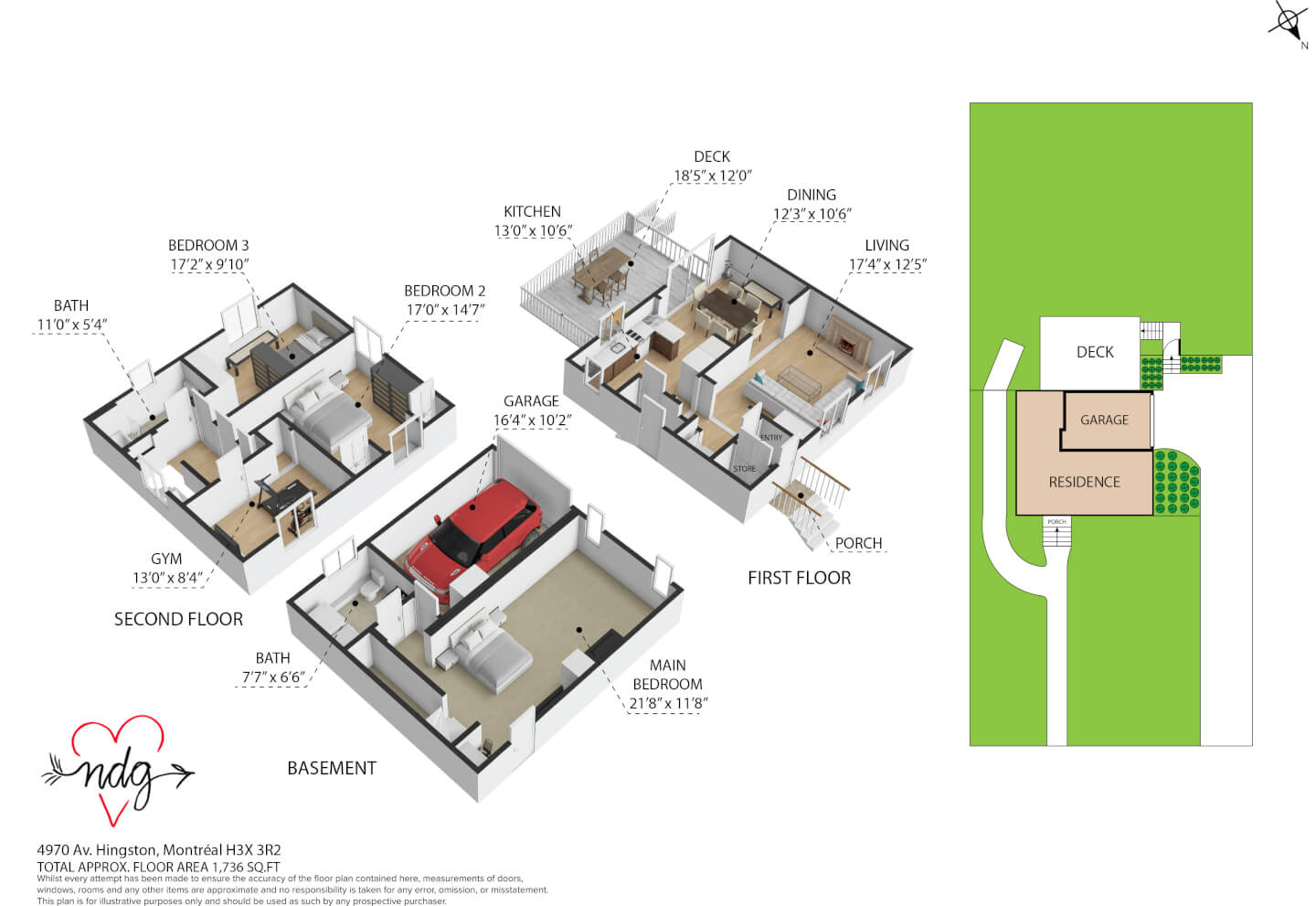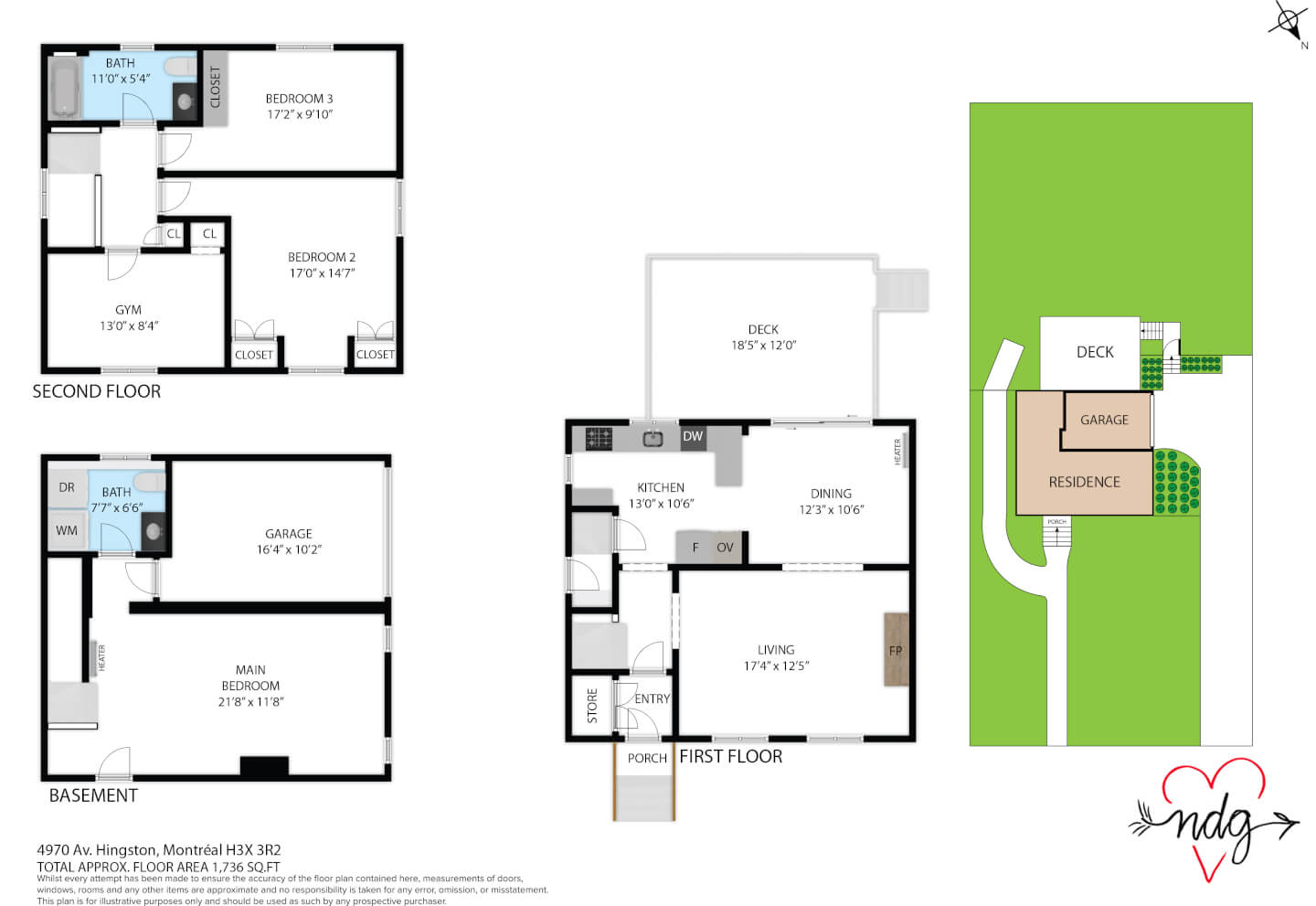Online Visit














































On Hingston Ave., an adorable small, bright detached cottage with a superb stone facade in an ideal location!
Three bedrooms, lovely kitchen open to the dining room all windowed on to the terrace, spacious living and recent bathroom. Finished basement with powder room and direct access to your garage.
September 1st occupancy!
Lovely garden facing West, close to public transportation,51 bus directly to Notre Dame College, Montreal University, schools, Royal Vale school, and facing Somerled tennis courts and playgrounds. A true oasis in NDG!
Details
120.80 sq. m. (1300 sq. m) of GROSS living space + 60.40 sq. m. (650 sq. ft.) for the basement *INCLUDING the garage
432 sq. m. (4648 sq. ft.) of land
*Based on the evaluation role of the City of Montreal
Technical aspects:
Hardwood floors
Roof, Flashing, metal crown, and Chimene 2021
Thermos crank windows
Plumbing mostly copper
2019 New drain and main water entree from the house to the city *5 years warranties
Electricity breakers
Electric heating
Electric hot water tank
H.Q. (2024) = $ 2360 ESTIMATE
Interior access to the garage
1st floor, hardwood & ceramic floors
Ceiling height 8’-4’’
Entrance hall
Large living room, 1939 fireplace non-complying - open to the dining room
Dining room, large patio doors to the terrace
Lovely Kitchen, granite breakfast countertop, ceramic floor
2nd floor, hardwood floor
3 Bedrooms
Recent bathroom
Finished basement, carpet floor
Family room
Powder room & laundry
Interior access to the garage
Inclusions: Fridge, stove, dishwasher, washer, dryer, microwave, electric lawn mower, all in as-is condition
Exclusions:All tenant’s personal belonging and appliances.
Irrigation system * does not work
Servitude of right of passage # 4 644 940
*24 hour notice for the tenant*Last visit at 5:30pm*
1 + ½ Bathroom(s)
Powder room: 1
Bathroom: 1
3 Bedroom(s)
1 Parking Space(s)
Interior: 1
Interior access to the Small garage
Basement
Finished basement, carpet floor Family room Powder room & Laundry Interior access to the Garage
Fireplace
1939 none compliant
Living space
120 m2 / 1300 ft2 gross
60.40 sq. m. (650 sq. ft.) for the basement *INCLUDING the garage
Lot size
432 m2 / 4650 ft2 net
Expenses
Electricity: 2360 $
Municipal Tax: 7 050 $
School tax: 923 $
Municipal assesment
Year: 2024
Lot value: 531 400 $
Building value: 604 700 $
All fireplaces need to be verified by the buyer and are sold without any warranty with respect to their compliance with applicable regulations and insurance company requirements
This is not an offer or promise to sell that could bind the seller to the buyer, but an invitation to submit promises to purchase.
 5 409 669
5 409 669
