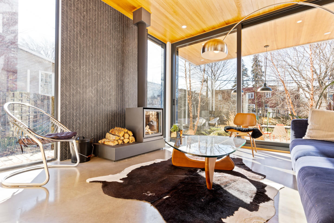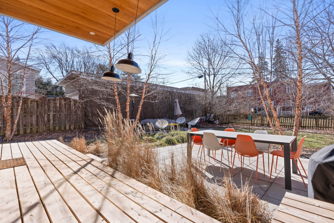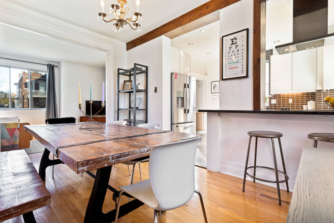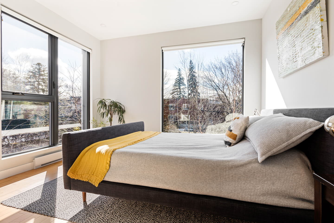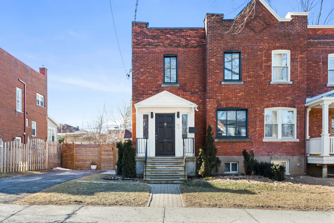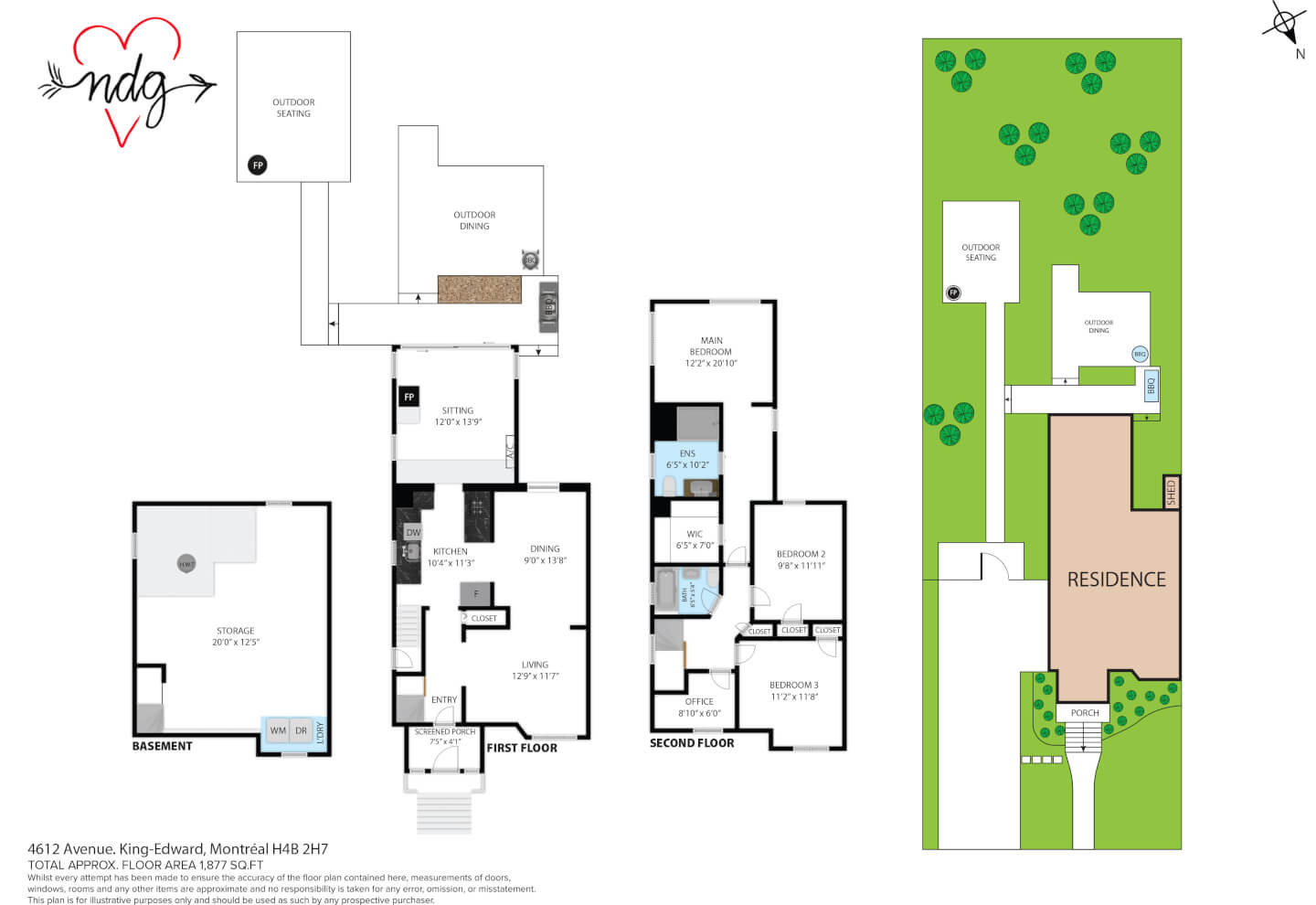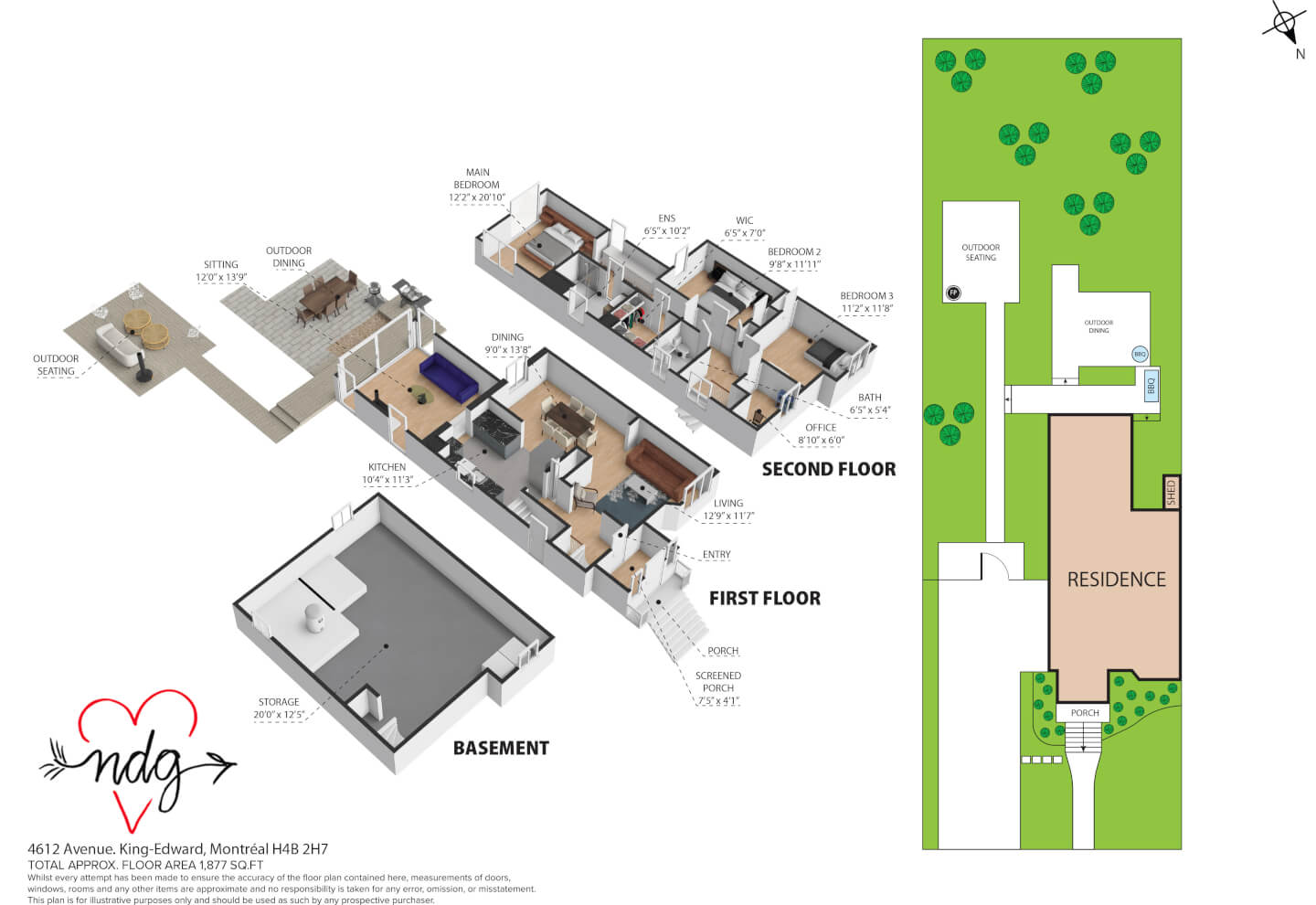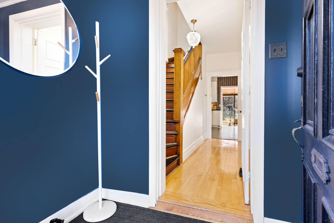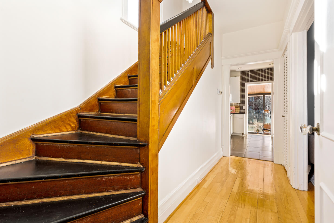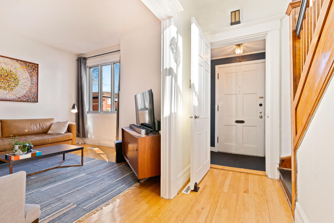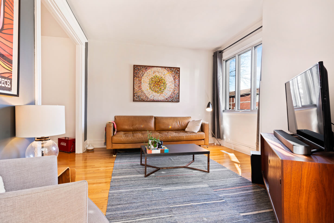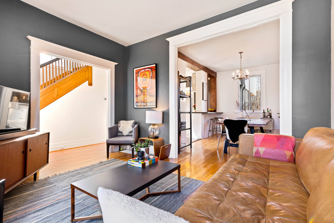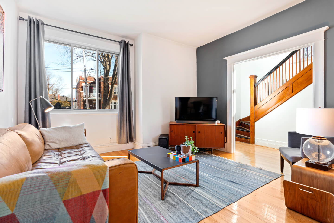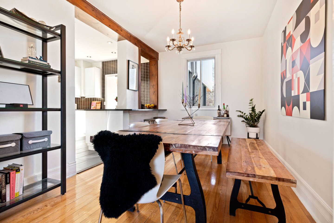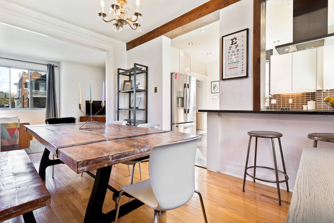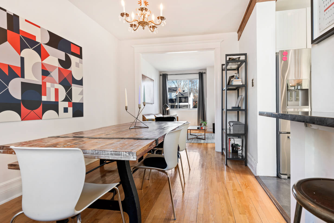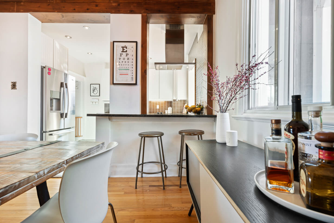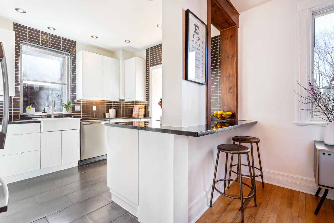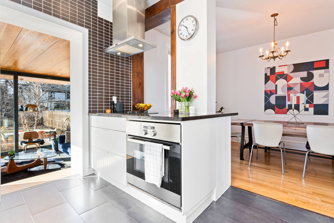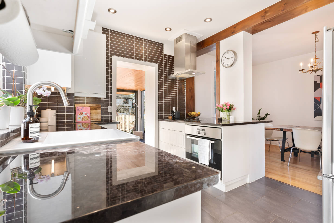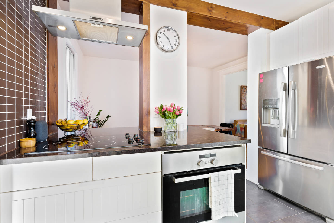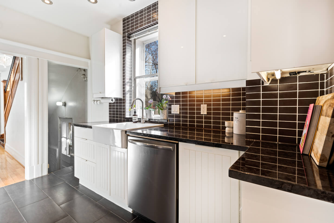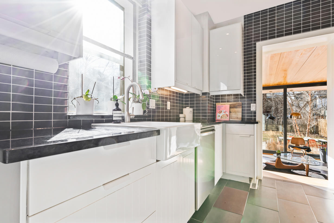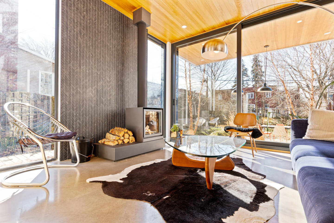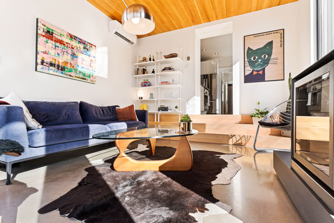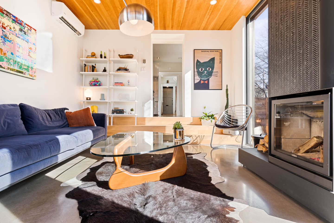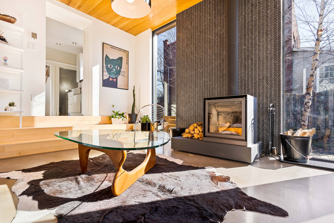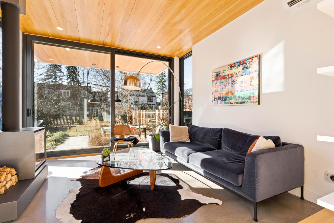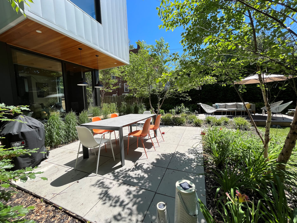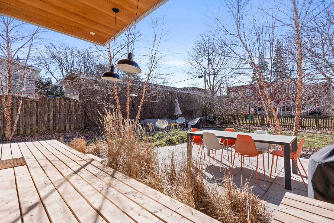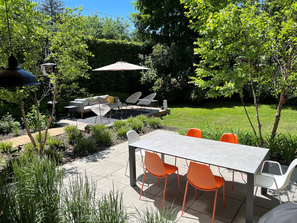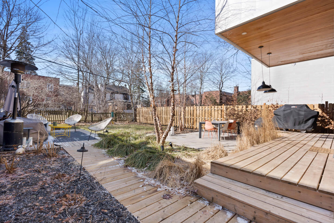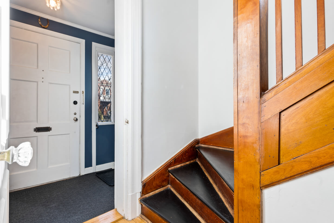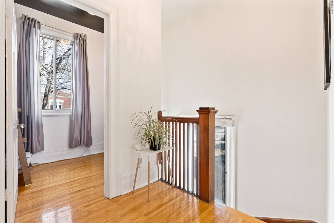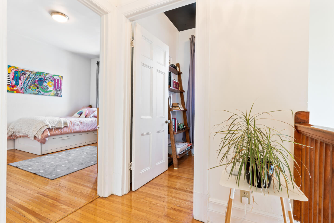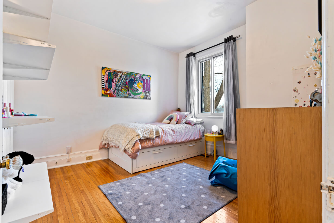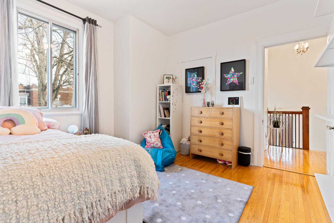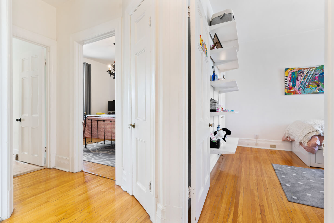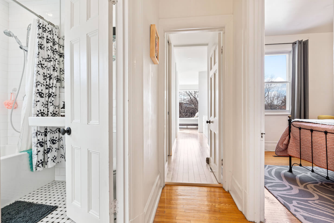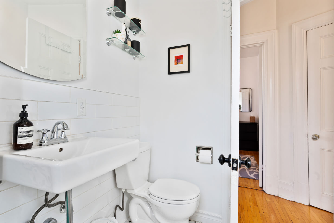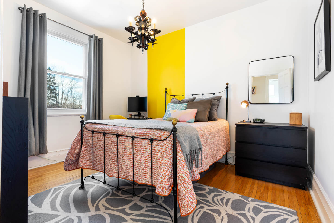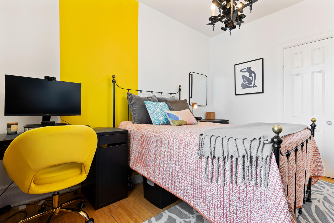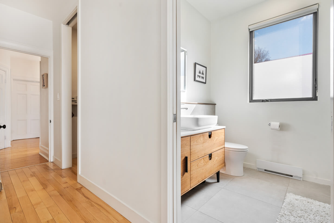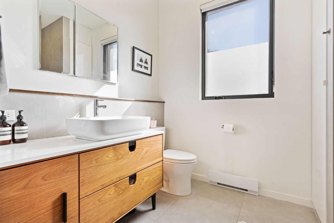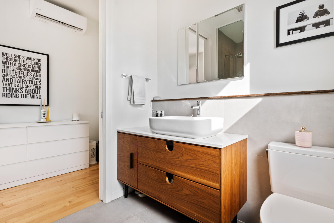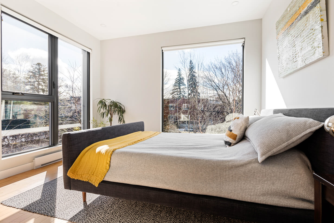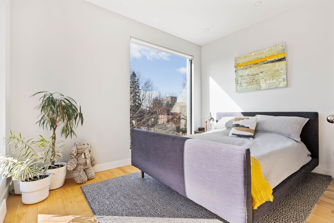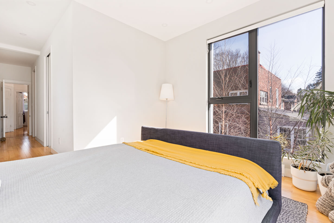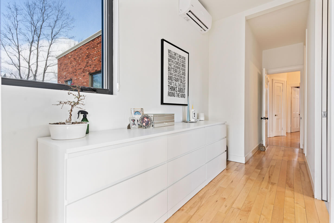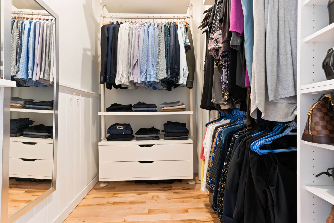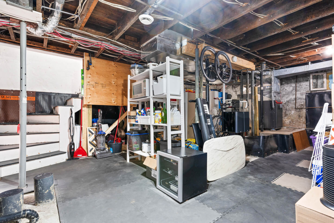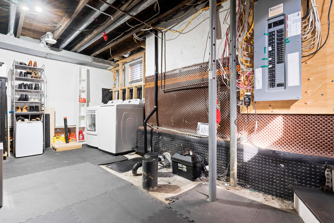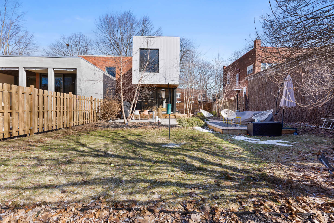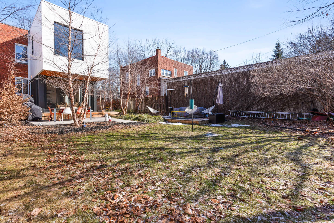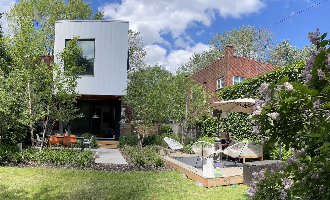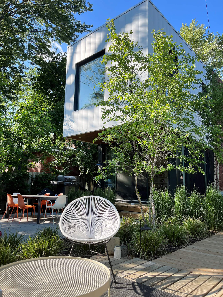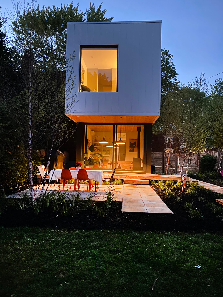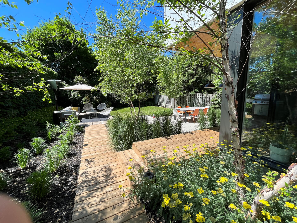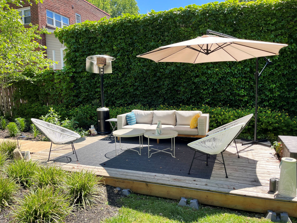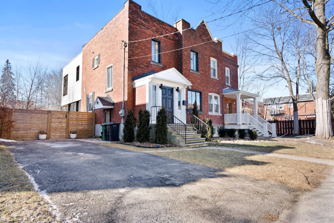Proudly Sold exclusively
Live in an unbelievablylight-filled Oasis with expensive windows overlooking an impressive breathtaking landscape.
Imagine yourself living in nature with panoramic windows harmoniously assimilated to the pure and modern curve of your Master bedroom suspended in this universe.
These 3 bedrooms and office, offers, open kitchen both on its spectacular DEN and dining room as well as its classic living room, 1 bathroom + an ENSUITE, 2 parking spaces, and a basement ready for your projects.
French drains and membrane, 2 air conditioning units. Plan your visit!
Details
161.10 sq. m. (1733.45 sq. m) of GROSS living space
431.10 sq. m. (4638.65 sq. ft.) of land
*Based on the evaluation role of the City of Montreal
Technical aspects:
Hardwood floors and painted woodwork
Roof Main Roof 2008 membrane (previous owner, no invoice)
Roof of the new extension: elastomeric membrane 2020 –document to follow.
Aluminium Thermos & sliding windows
Panoramic windows & Patio Door
Plumbing mostly copper and PEX
Main water entrance copper
Backup valve
Electricity breakers
Electric force air heating, 2023 furnace.
Electric heating radiant ceramic floors 2020
Electric hot water tank 2014
2 AC/Thermos pomp wall unit
H.Q. (2023) = $4350
Extension of 2 floors 2020
Membrane and French drain exterior Sump-pump, foundation waterproofing 2020
Landscape, fences 2021.
2 private parking driveway in tandem
Work done prior from the previous owner DV 72004 -2014
Membrane and French drain interior and Under pinning 2013
All drains and water line
Roof 2008
Structural Beam installed in kitchen for opening into dining room.
Bearing beam reinforcement basement and Support columns replace in basement
1st floor: oak floor
Ceiling height 8’ 10’’
Entrance hall
Living room open to the dining room
Dining room open to the kitchen
Kitchen, granite countertop, ceramic floor, lunch counter
The DEN Ceiling height 9’ with full view onto your outside living
Access to the beautiful family room, heated concrete floor, 2020 wood fireplace in accordance with city regulations, A/C, wall-to-wall fenestration for total immersion in the landscaped garden
2nd floor: oak floor
Ceiling height 8’ 10’’
Landing with AC wall unit
Family bathroom Well of light?
Total of 3 Bedrooms and an office
*Spectacular master bedroom; private quarter entrance with Ensuite bathroom and walk-in closet*
Unfinished basement, cement floor (laundry room and storage)
Ceiling height 7’ 6’’
Plumbing and drains in place to receive the 3rd bathroom
Your project!
Certificate of location 2021
***Sold without any legal warranty of quality, at the buyer’s own risks and perils. This clause shall be part
of the Deed of sale***
Servitude of view #16370219
Apparent servitude for power/telephone line & pole
Inclusions: Custom motorized blinds in the principal bedroom, and the closet system (drawers and shelves) in the walk-in closet, plus kitchen appliances, washer & dryer. 2 AC thermos pumps, all in as-is condition.
*Last visit at 5:30pm*
 5 399 846
5 399 846




























































