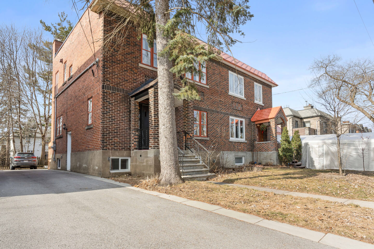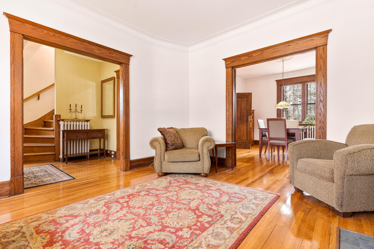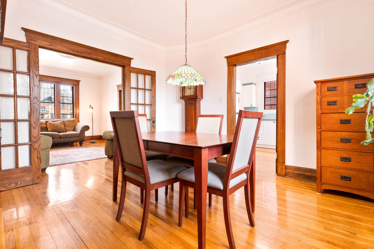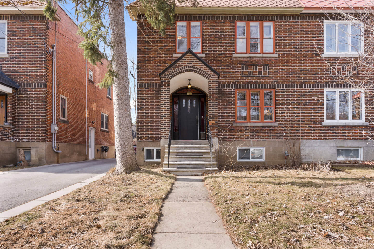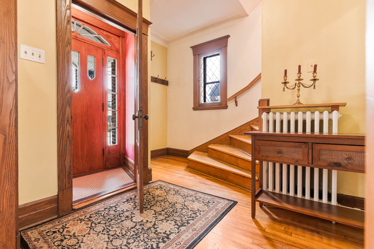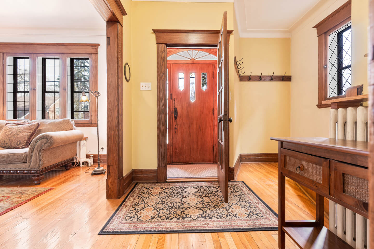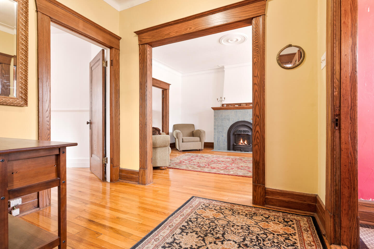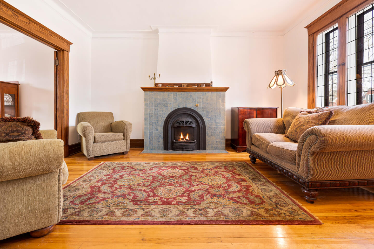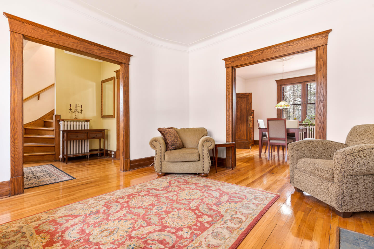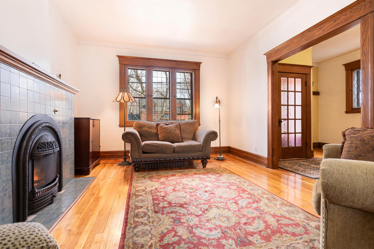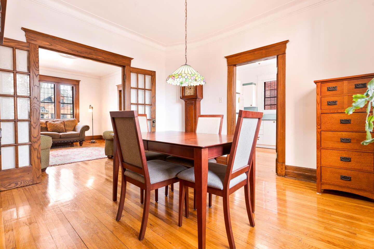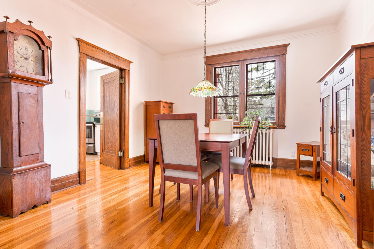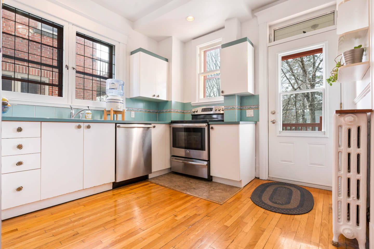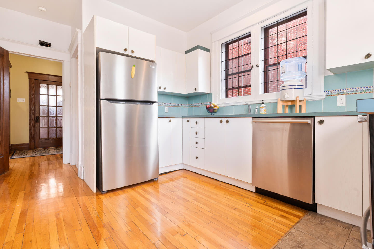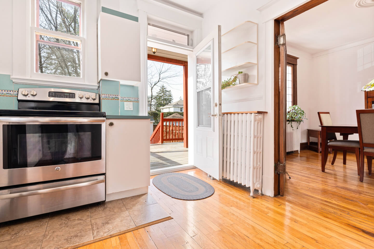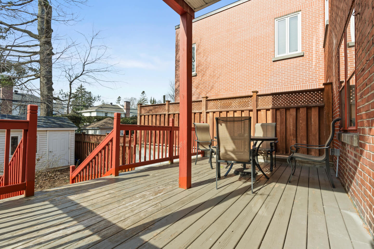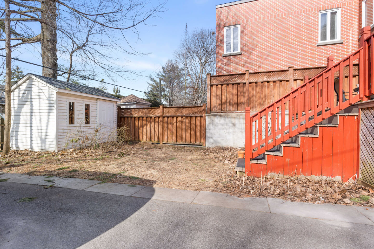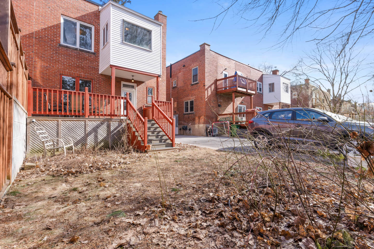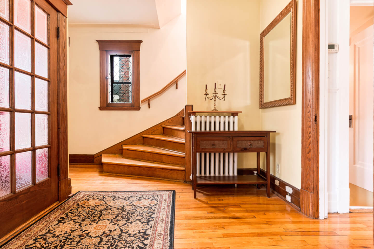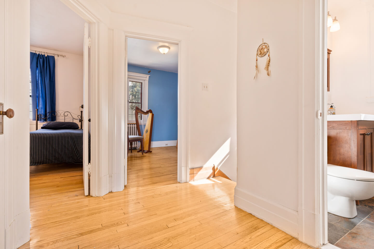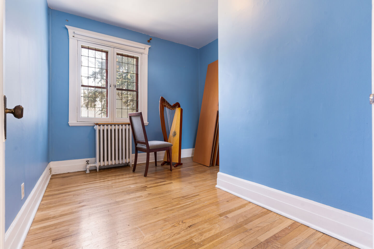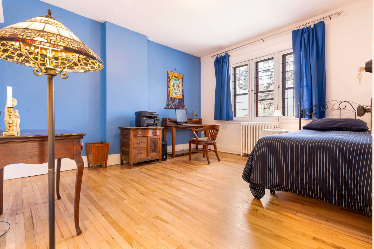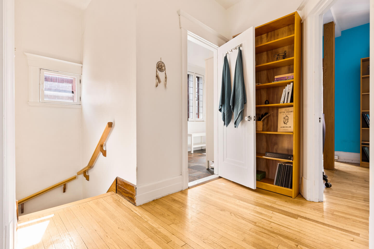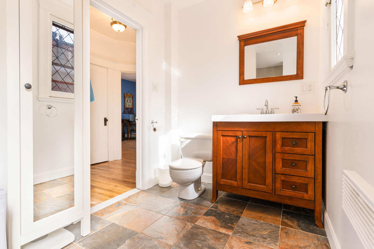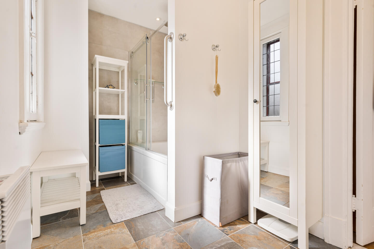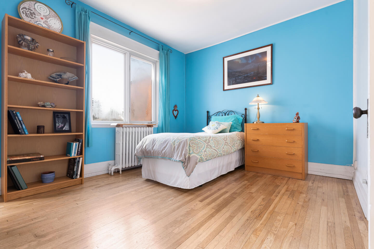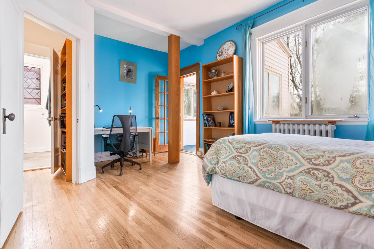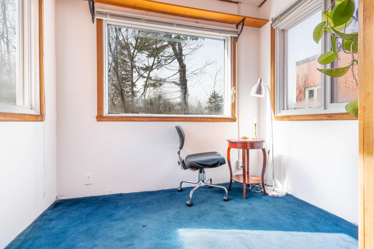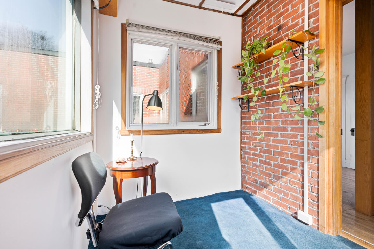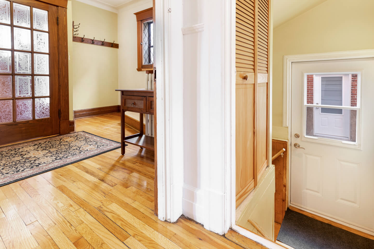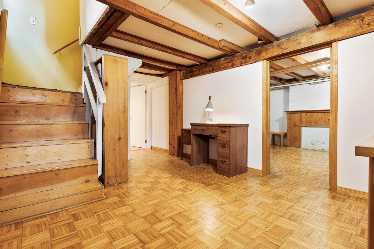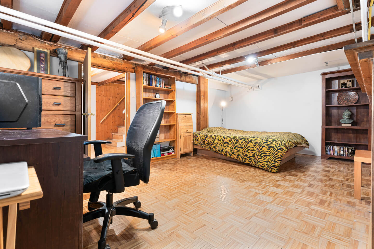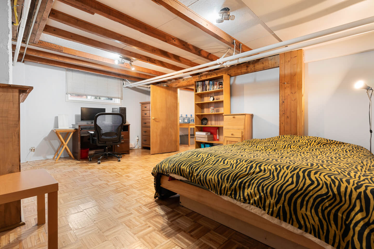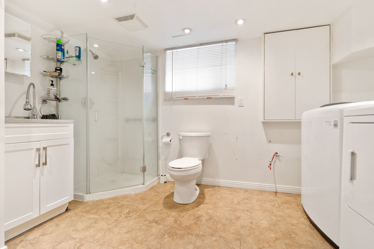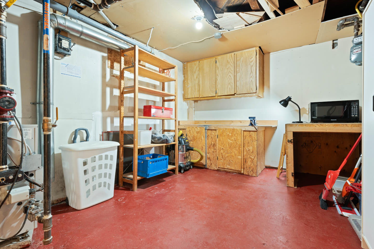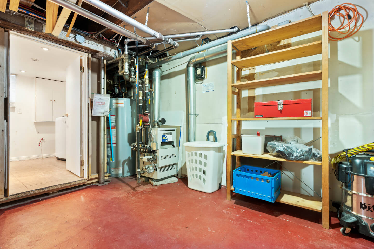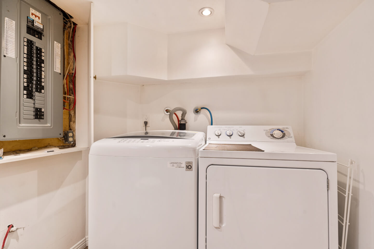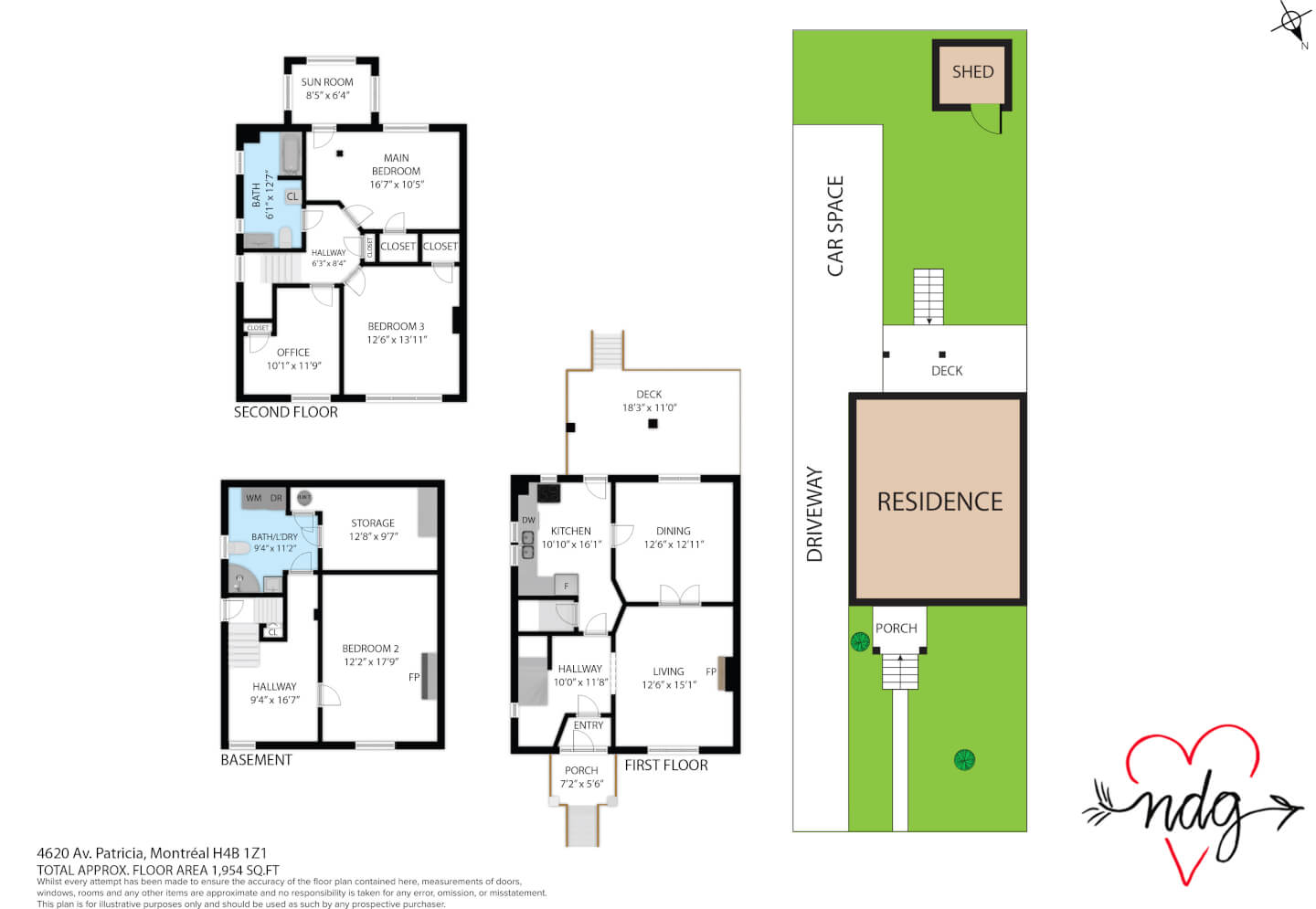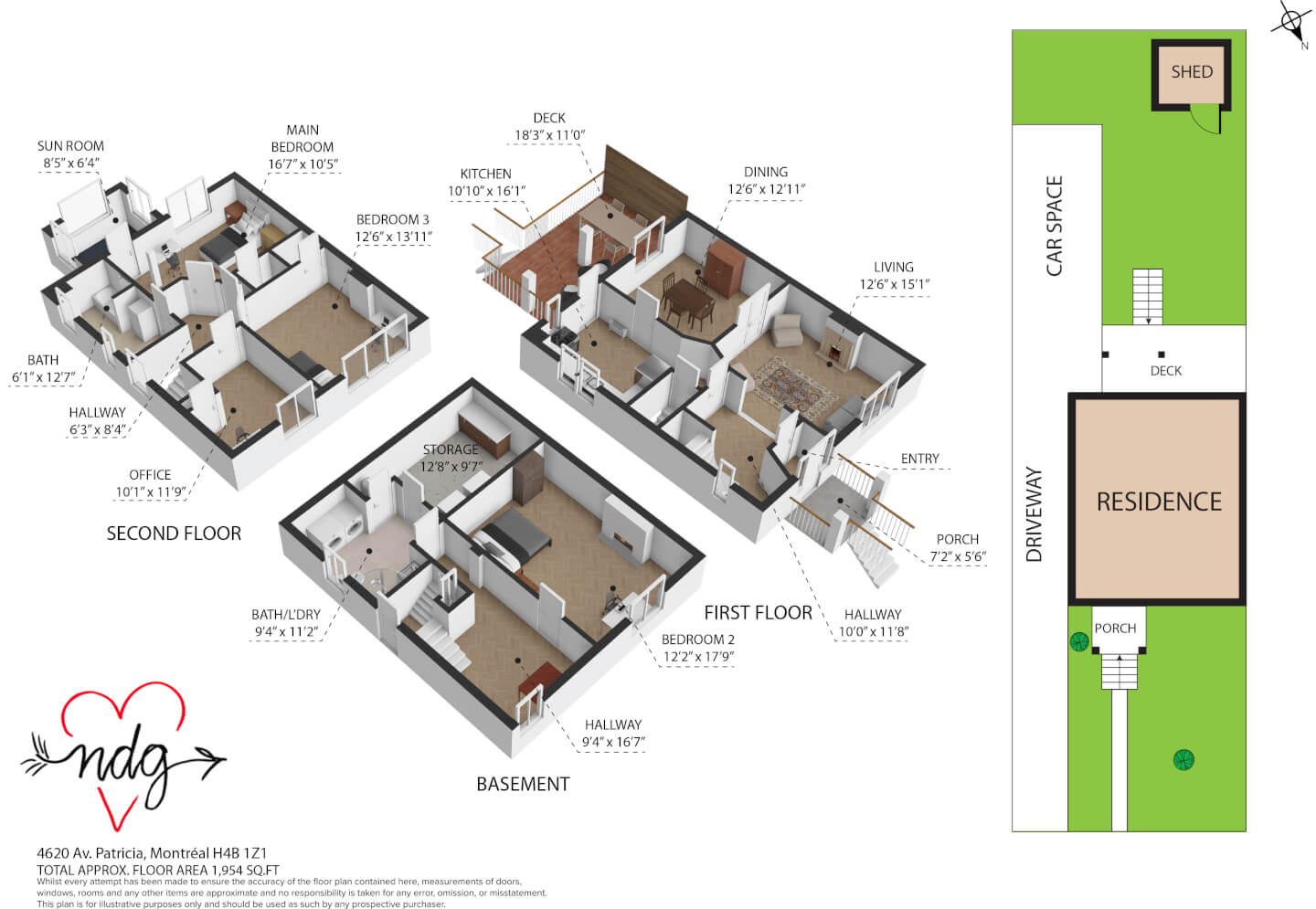Online Visit








































A pretty detached single-family house whose charm will seduce you immediately.
The architectural details and its woodwork as well as its maintenance & improvements over the years give charm and warmth to this property.
In addition to offering 3+1 bedrooms + a solarium, your living areas of the ground floor are extremely friendly and warm with its gas fireplace.
A fenestrated kitchen offers views of the terrace and garden.
We find in the basement a family room or a 4th bedroom. Pretty garden, 1 parking space.
Close to transport, train, schools, daycares, shops.
Details
Technical aspects:
Oak floors/woodwork/ French doors
René Perron 2015 Main Roof 15 Year Warranty
Small 2022 Elastomeric Membrane Rear Roof - 10 Year Warranty
Front Original interior window in lead glass, exterior Rusco
Thermos window in the back.
Plumbing mainly in copper
Main entrance of the city in copper 2002
Electrical breakers 200 AMP
H.Q. (2023) = $1310
Furnace heating/ gas/ hot water 2012
Gas water heater rented $23.25 per month.
Gas fireplace
Maintenance service = $39.49 per month
Energir = (2023) $1139
Masonry work on the wall before 2020
Parking (1)
Back terrace
1st floor: oak floor and ceramic
Ceiling height 9’
Grand entrance hall
Living room with gas fireplace, lead windows
Living room open to the dining room, French doors
Dining room, beautiful woodwork
Functional kitchen, access to the terrace and garden
Terrace, south-west facing
2nd floor: oak wood floor
Ceiling height 9’
landing
3 Bedrooms
Bathroom Spacious
3 season solarium
Finished basement, with parquet floor and concrete
Ceiling height 6”-9”
Side entrance
Family Room or 4th Bedroom
Bathroom, Laundry, storage and utility room
Certificate of location 1994 a new one has been ordered.
***Sold without any legal warranty of quality, at the buyer’s own risks and perils. This clause shall be part of the Deed of sale***
Inclusions: Blinds – curtains, Ceiling lights, all appliances except refrigerator, Basement cabinets, all as is
Exclusions: Ceiling dining room
Servitude of right of way #218028
Servitude of view #3860087
*Last visit at 5:30pm*
2 Bathroom(s)
Bathroom: 2
4 Bedroom(s)
1 Parking Space(s)
Exterior: 1
Basement
Finished basement, with parquet floor and concrete Ceiling height 6”-9” Side entrance Family Room or 4th Bedroom Bathroom, Laundry, storage and utility room
Fireplace
Living space
136 m2 / 1472 ft2 net
Lot size
261 m2 / 2816 ft2 net
Expenses
Gaz: 1139 $
Electricity: 1310 $
Municipal Tax: 4 132 $
School tax: 486 $
Municipal assesment
Year: 2024
Lot value: 264 300 $
Building value: 423 200 $
This is not an offer or promise to sell that could bind the seller to the buyer, but an invitation to submit promises to purchase.
 5 371 488
5 371 488
