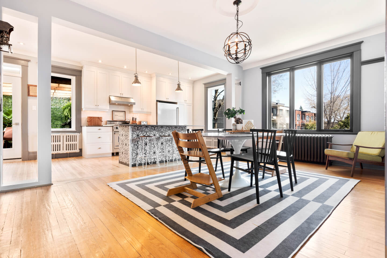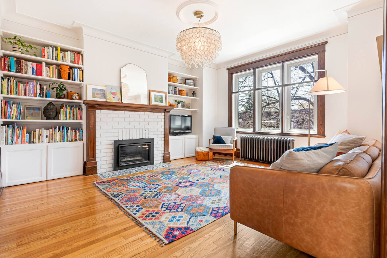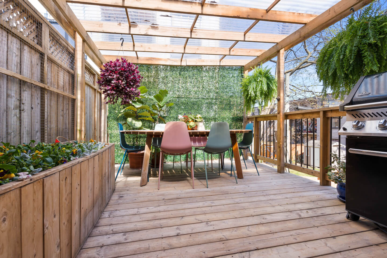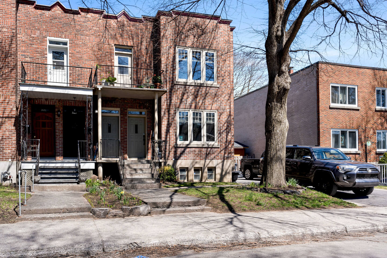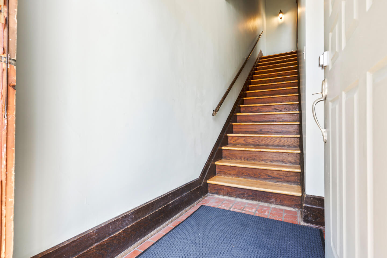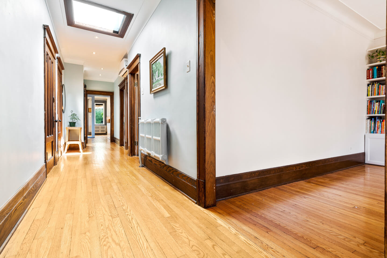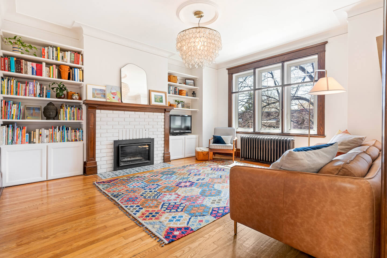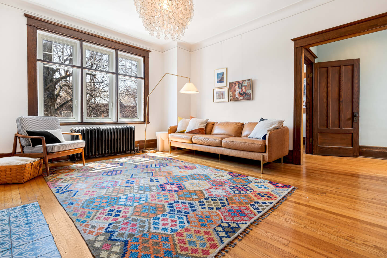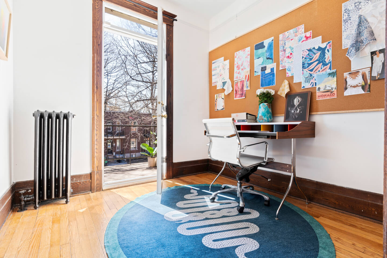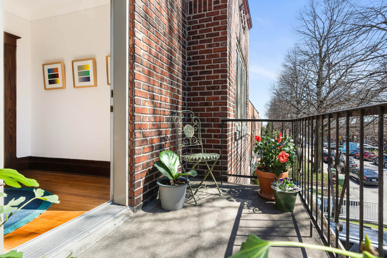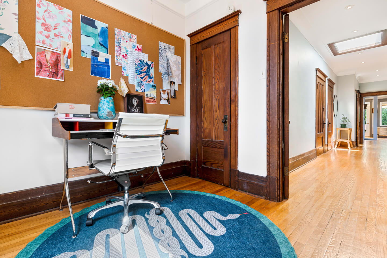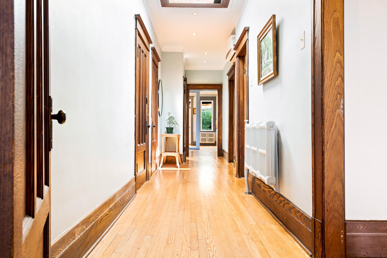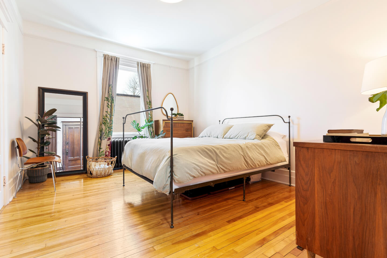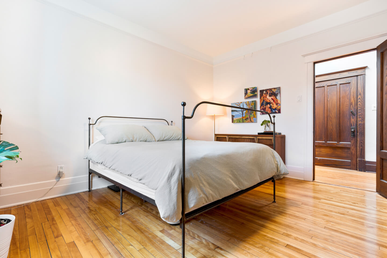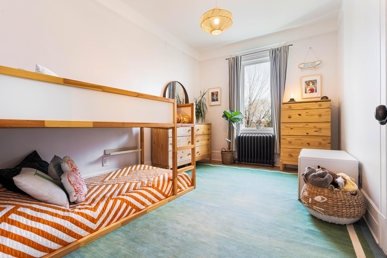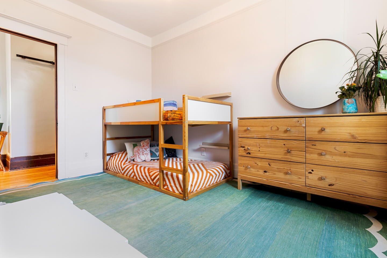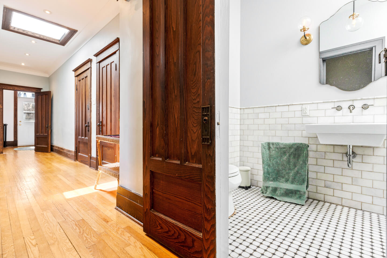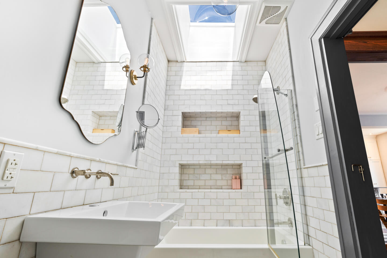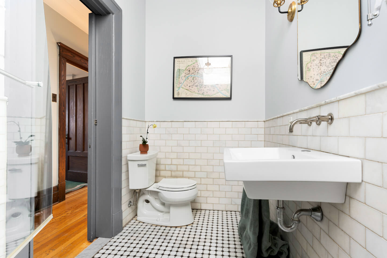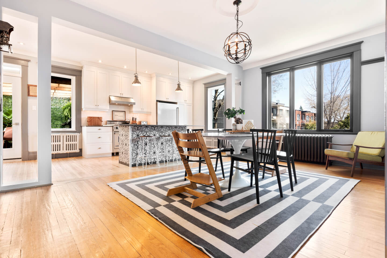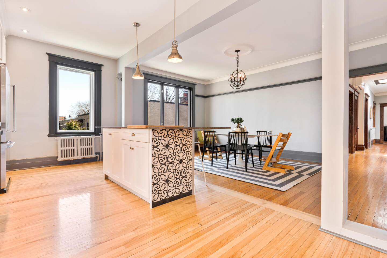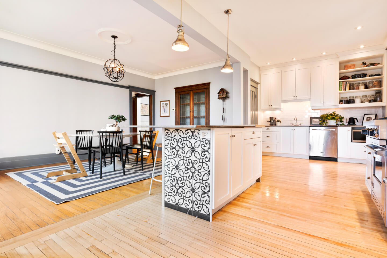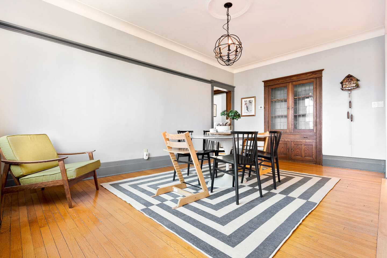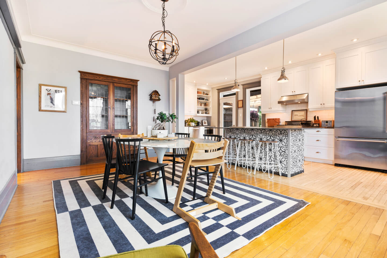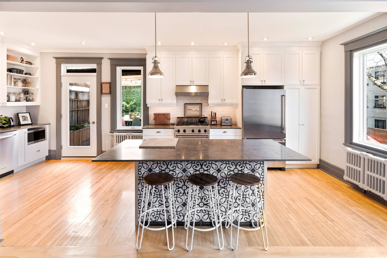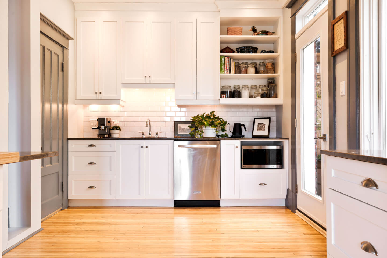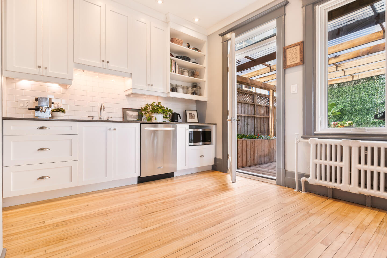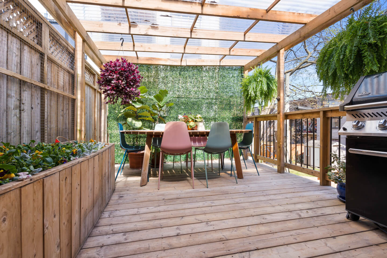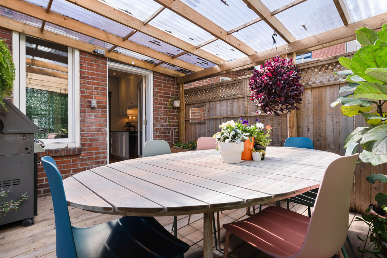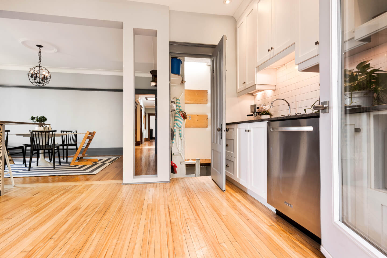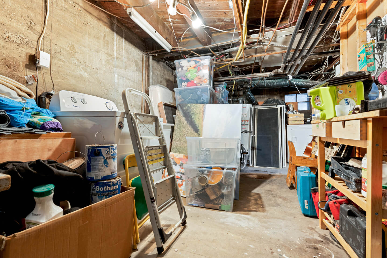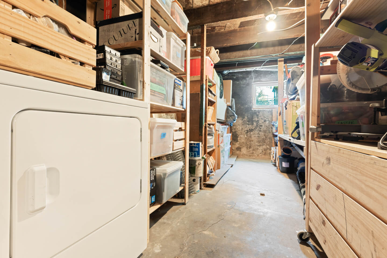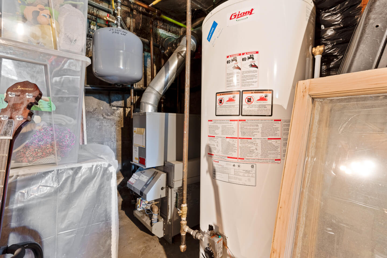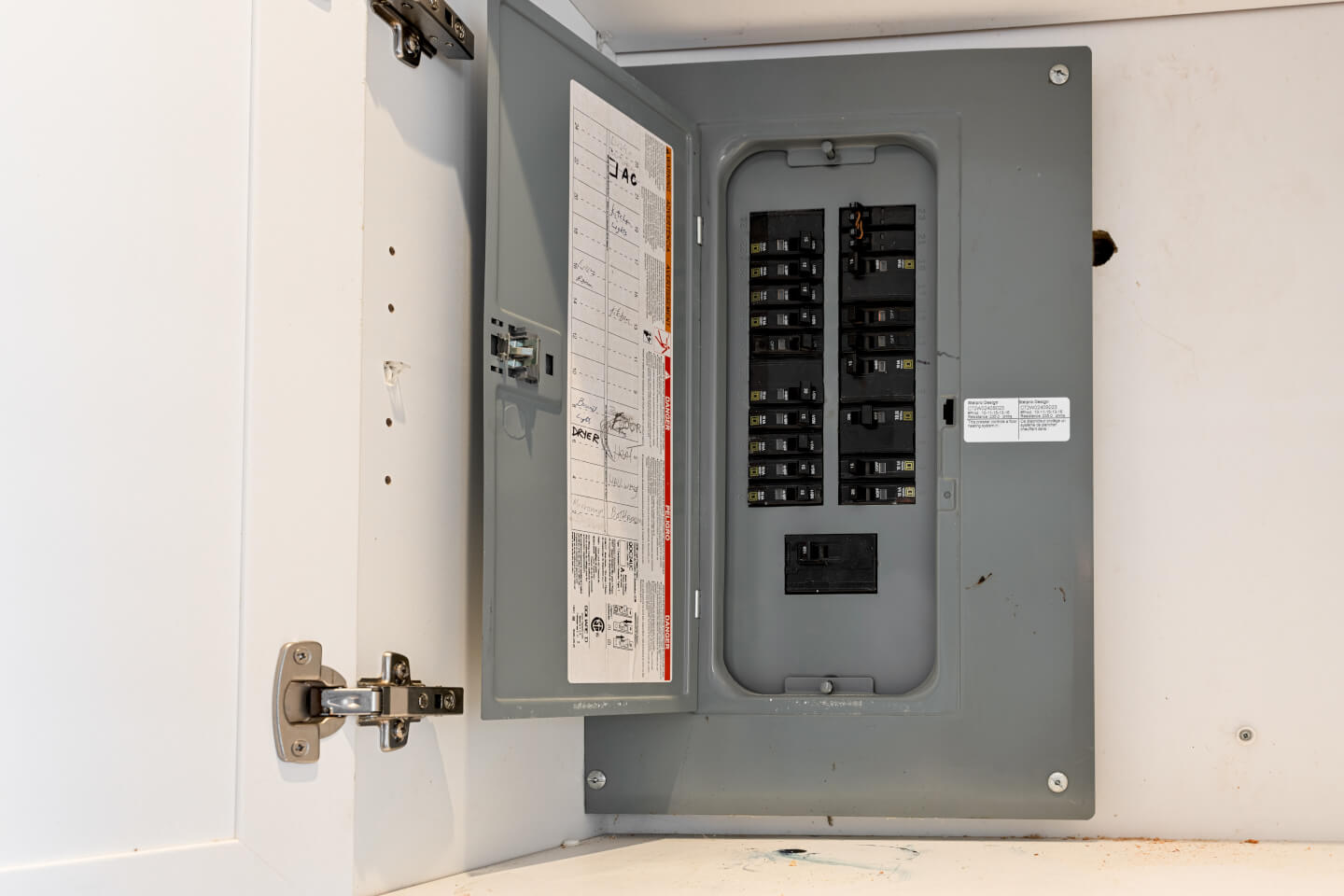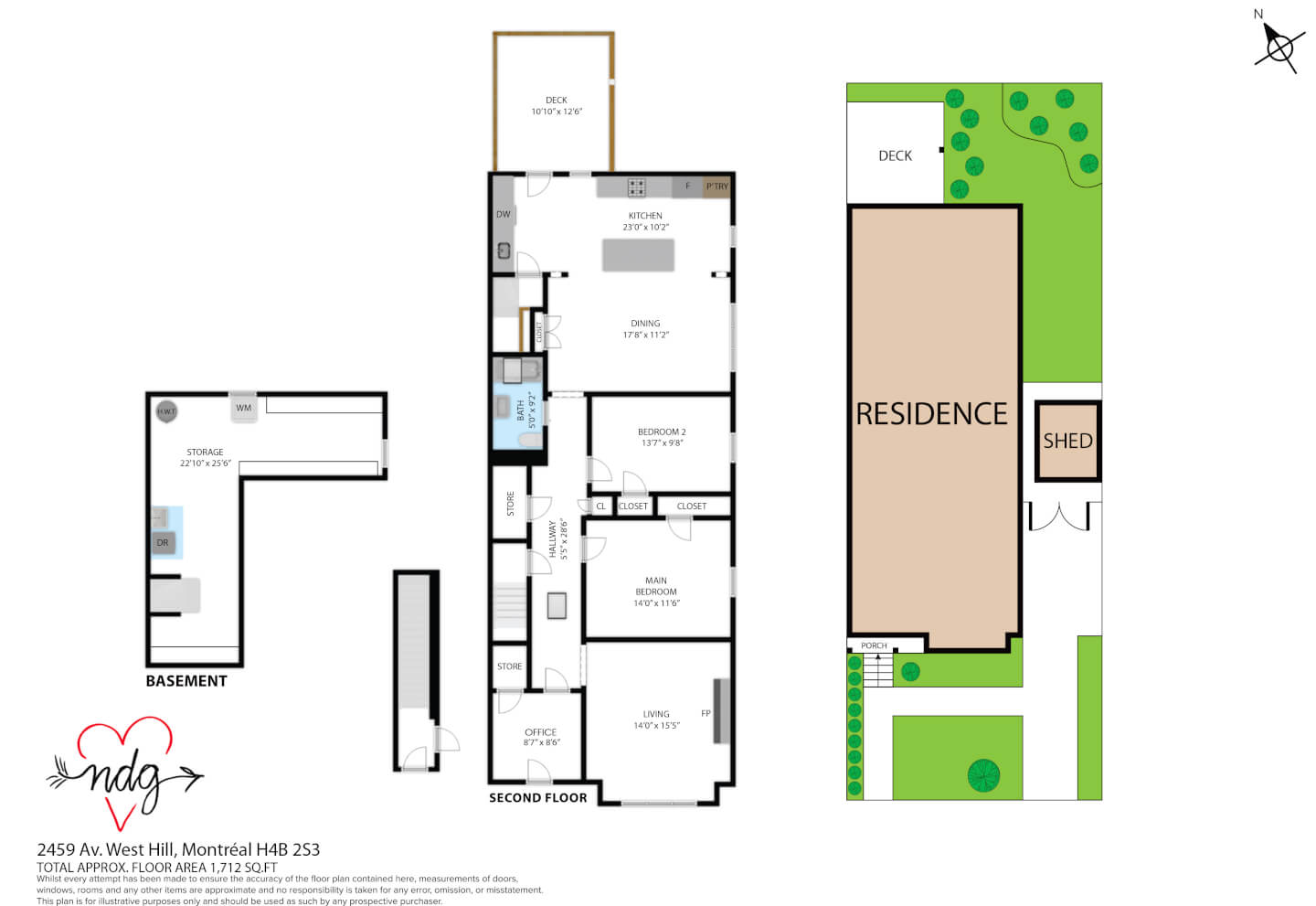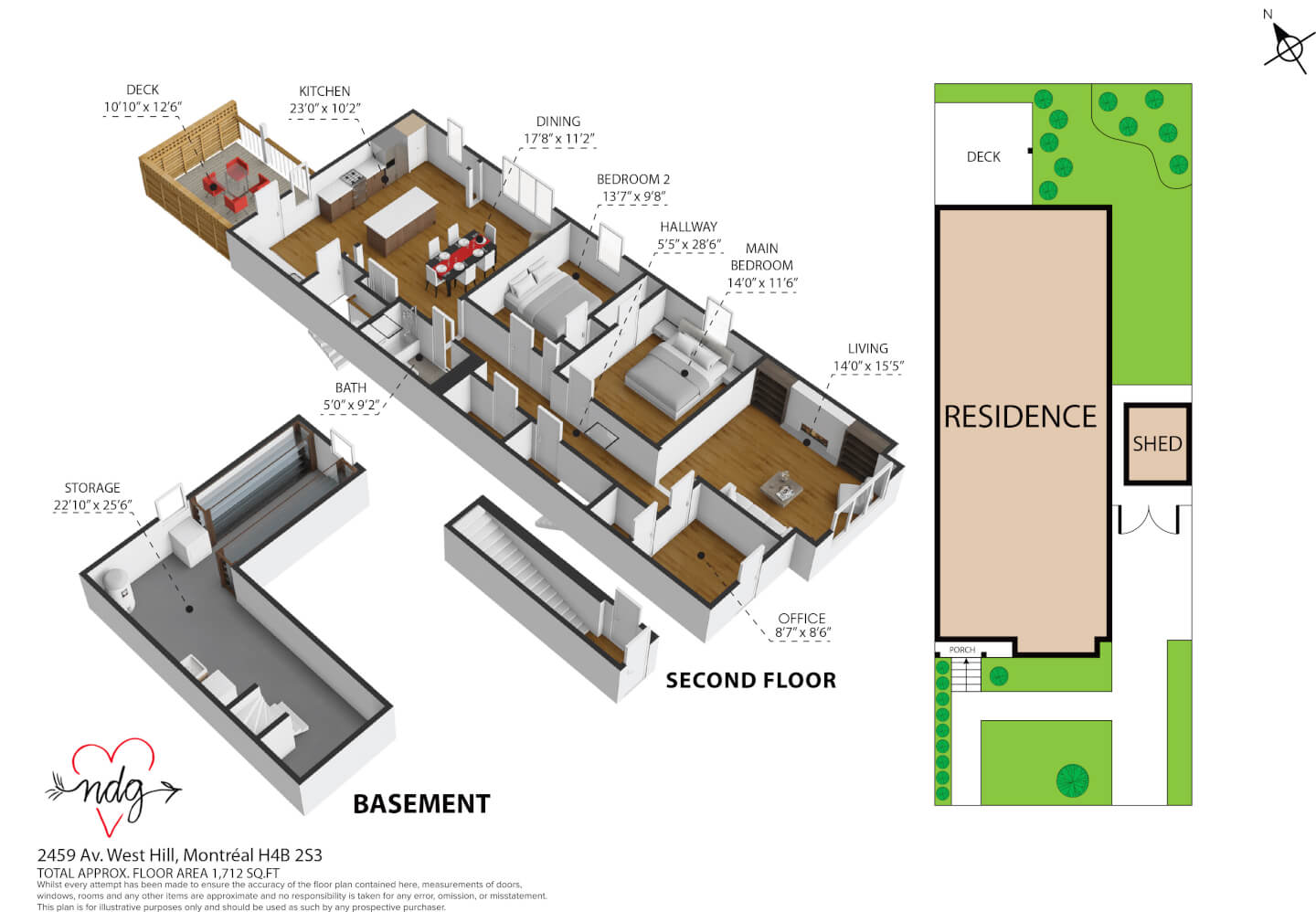Online Visit




































Beautiful bright and spacious undivided upper. Where the modern needs of a family are in perfect harmony with the unit’s much sought-after charm of woodwork! Large volumes throughout all rooms & the wide corridor with a skylight. Elegant living room with gas fireplace, superb bathroom with skylight, 2 bedrooms, 1 office, front balcony and….. the piece de resistance: the large dining room entirely open to its spacious kitchen with an abundance of light. Beautiful terrace sheltered from others. Independent heating, roof 2022, thermopump/air conditioning, French drain and membrane. Close to public transport, shops and schools.
Details
118.6 sq. m. (1276 sq. ft) of GROSS living space as per the certificate of localisation + storage in the basement
388.7 sq. m. (4183 sq. ft.) of land
*Based on the evaluation role of the City of Montreal
Technical aspects:
Oak & hardwood floors
Magnificent woodwork
Roof - Elastomeric membrane (2022) – 10 year warranty
2 skylights (previous owner)
Thermos aluminum casement window
Plumbing mostly copper
Electricity breakers
Wall-mounted thermopump/air conditioning unit 2021
H.Q. (2024) = $567
Furnace: gas, hot water heating, independent
Furnace maintenance: $40.33/month
Gas water heater (2017) rented for: $21.74/month
Gas stove, gas fireplace (2016)
Energir = (2024) $1701
Membrane and French drain, sump pump and polyurethane injection, by Akton (2019)
Street parking
No garden
2nd floor: oak & hardwood
Ceiling height 9’
Entrance hall with a wide corridor and a skylight
Elegant living room with a gas fireplace
Front office and fiberglass balcony
Dining room, built-in dresser, entirely open to the kitchen
Spacious kitchen, white thermoplastic shaker cabinets, large central island (could seat 5 people), stone counter
Adjacent to the kitchen, a large terrace sheltered from others
2 bedrooms
Superb bathroom with skylight
Unfinished basement: cement floor
Ceiling height 6’ 9’’
Laundry and storage & mechanical room
Financing: Caisse Desjardins
Share 43.79%
Right of 1st refusal: 3 days
Municipal taxes: $7191 x 43.79% = $3149
School taxes: $872 x 43.79% = $382
Building insurance: $ 1222.98 x 43.79% = $536
Servitude of view #3493834, reciprocal servitude of right of way #15007893
Apparent servitude of utility & right of way
Certificate of location 2018
Inclusions: Washer/dryer, light fixtures (bedrooms, kitchen, and office), BBQ grill & flowerbox on rear terrace all in as-is condition
Exclusions: Living room lighting fixture, all curtains, smoke detectors and door camera. Note: refrigerator and oven are excluded, but negotiable
1 Bathroom(s)
Bathroom: 1
3 Bedroom(s)
Basement
Storage & laundry
Fireplace
Gas fireplace
Living space
118 m2 / 1276 ft2 gross
Lot size
388 m2 / 4183 ft2 gross
Expenses
Gaz: 1701 $
Electricity: 567 $
Municipal Tax: 3 149 $
School tax: 382 $
This is not an offer or promise to sell that could bind the seller to the buyer, but an invitation to submit promises to purchase.
 5 380 955
5 380 955
