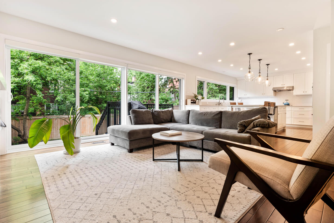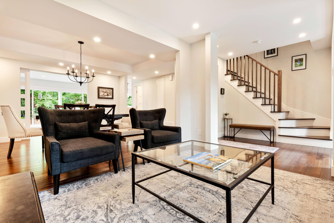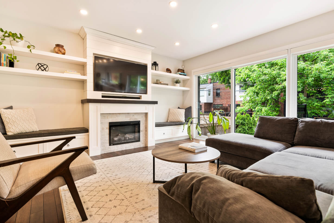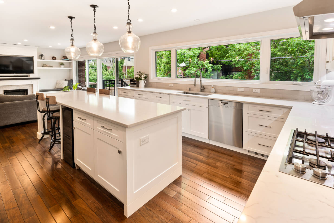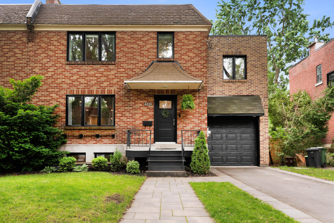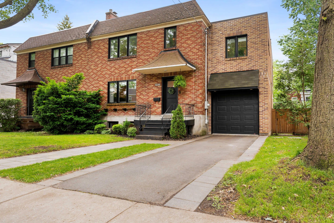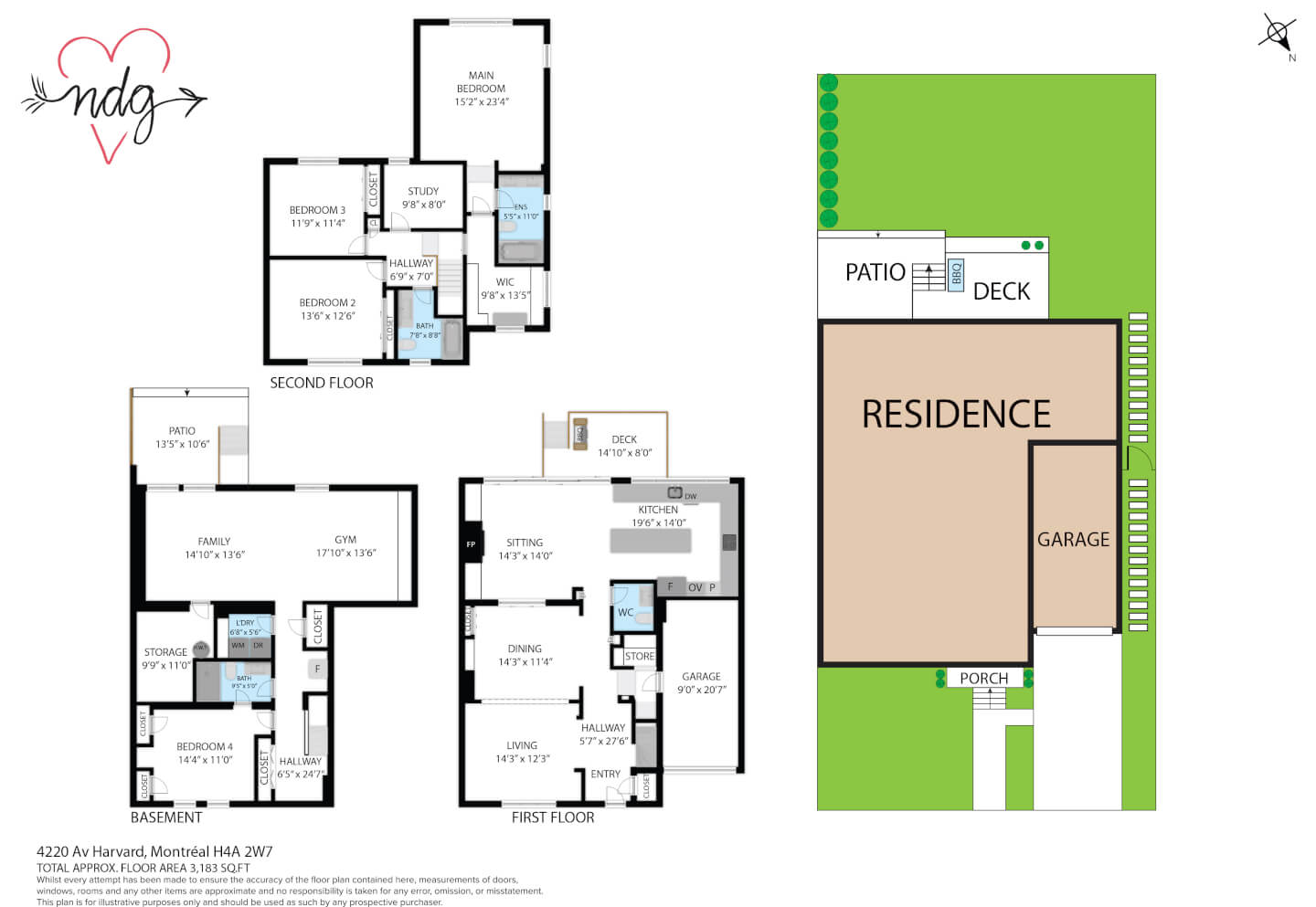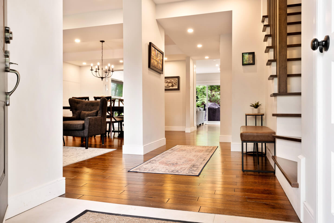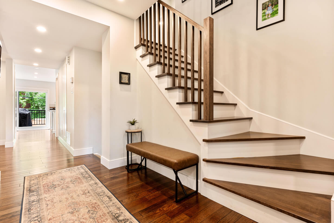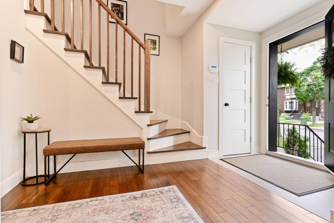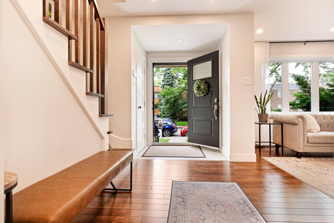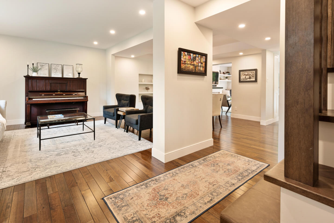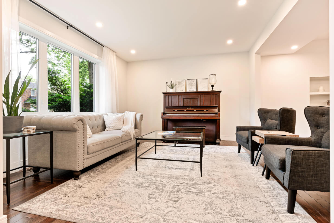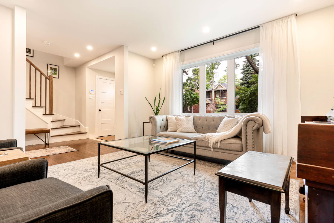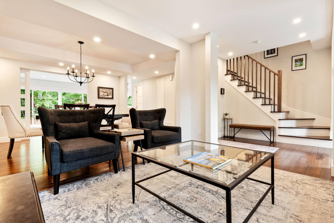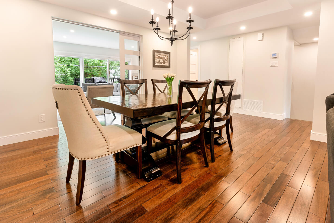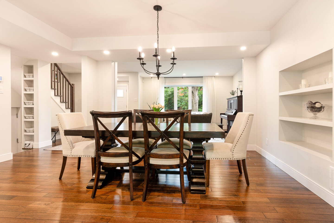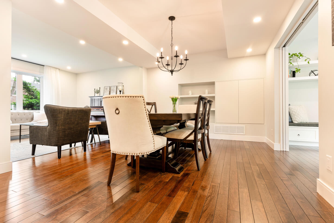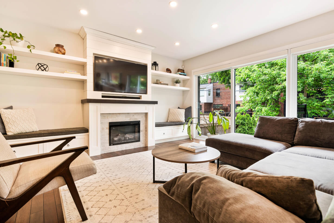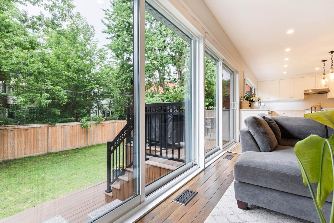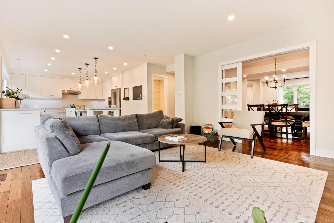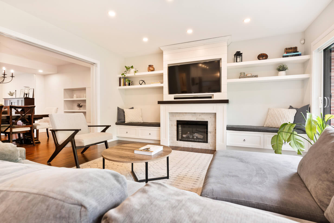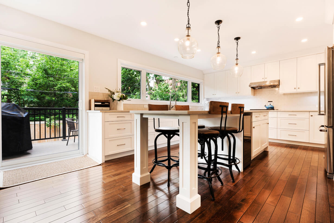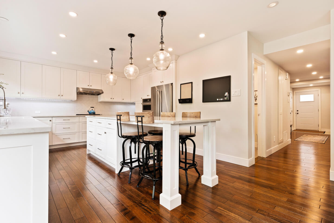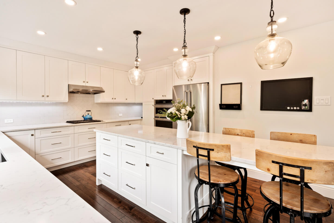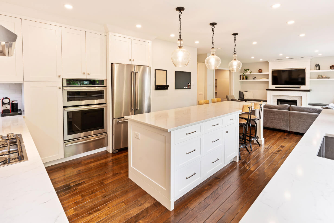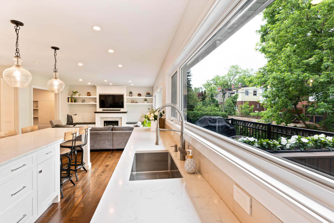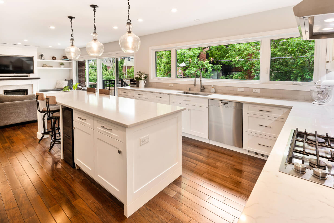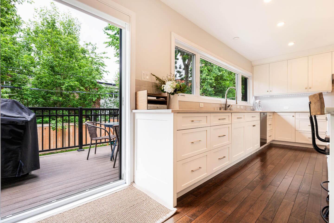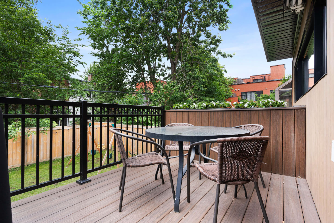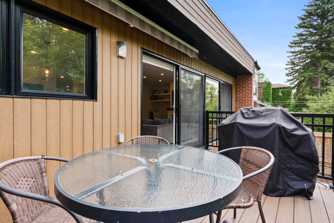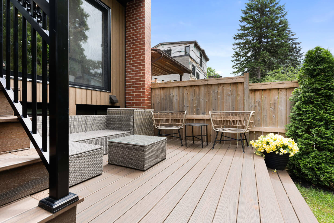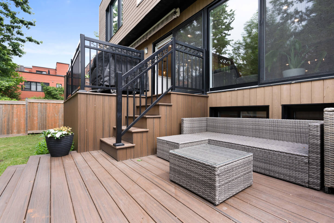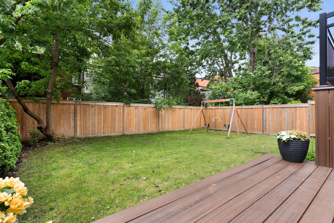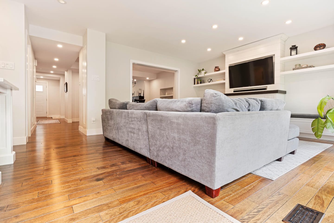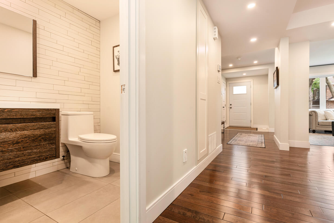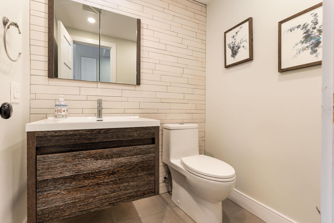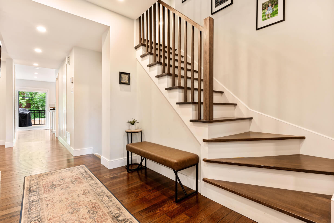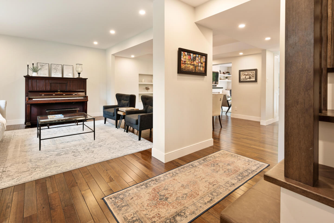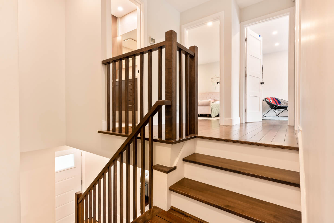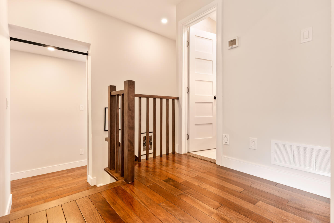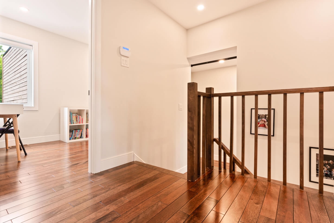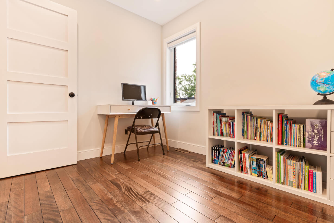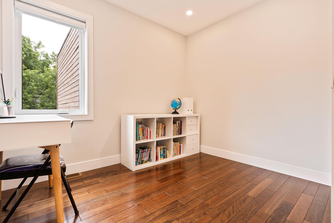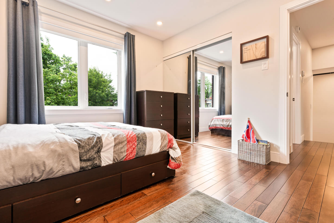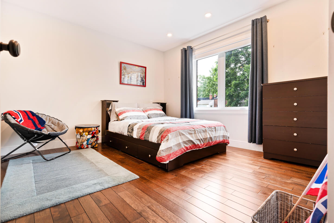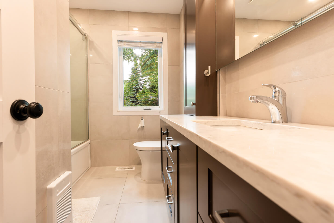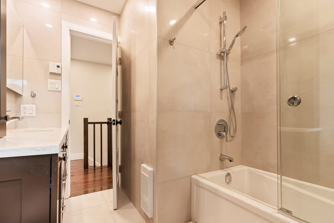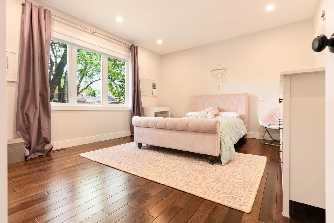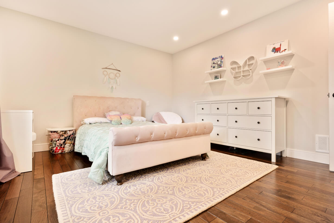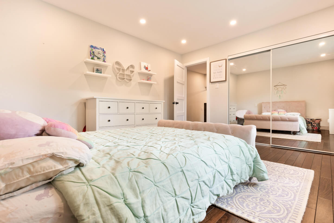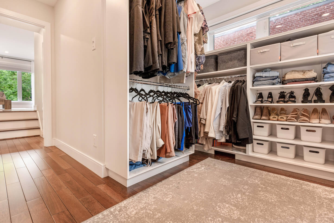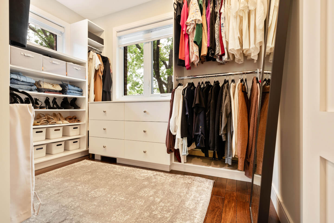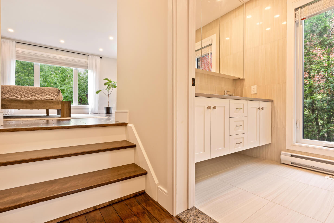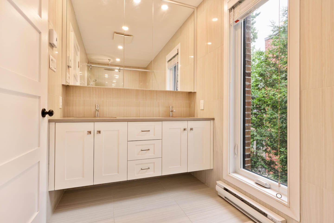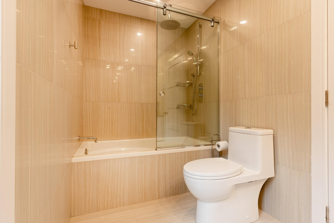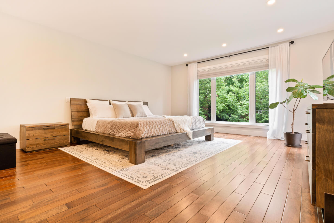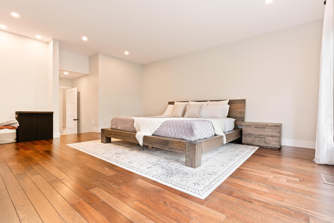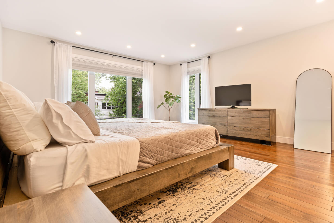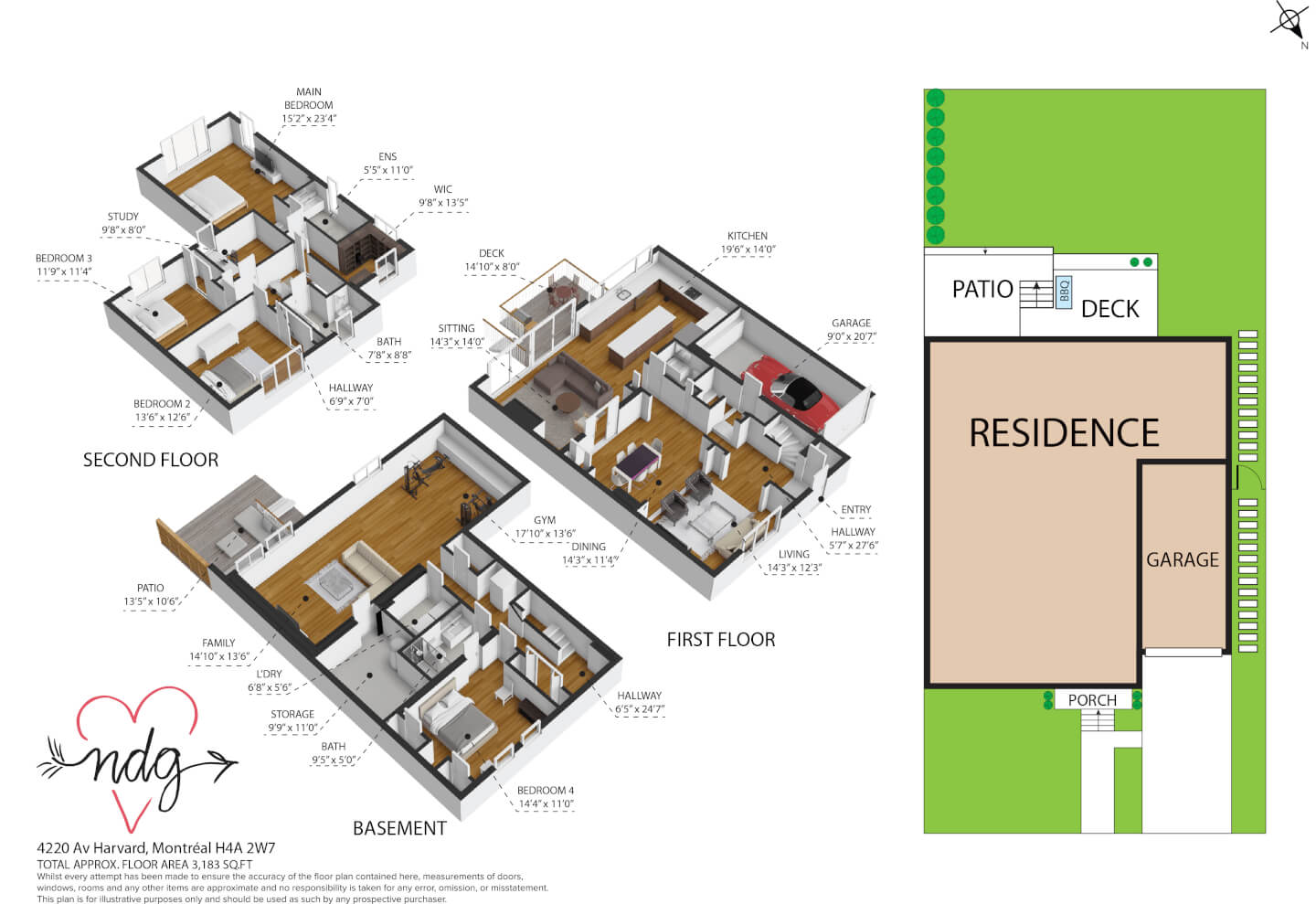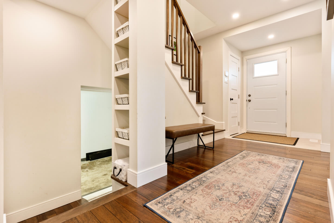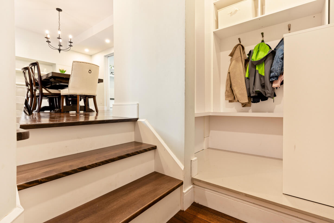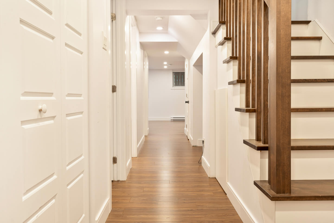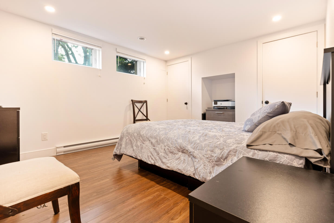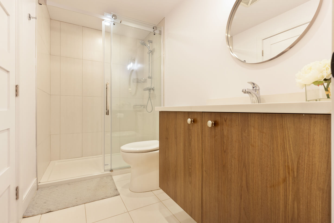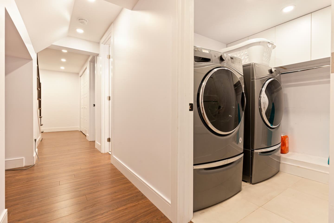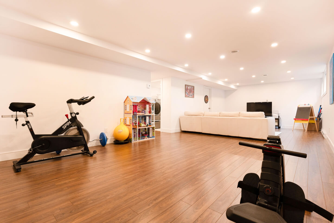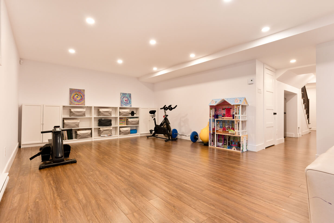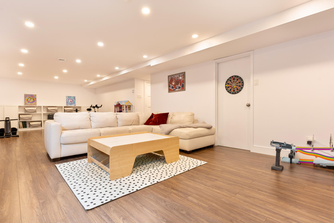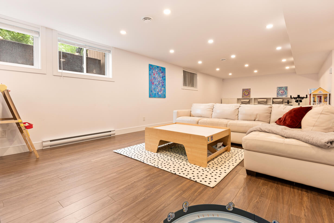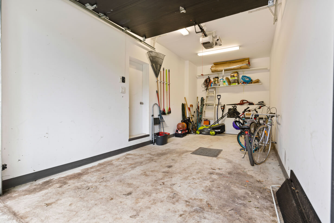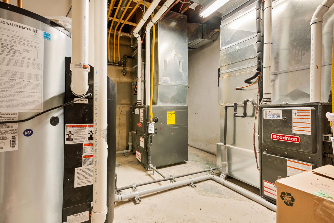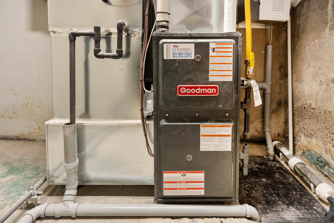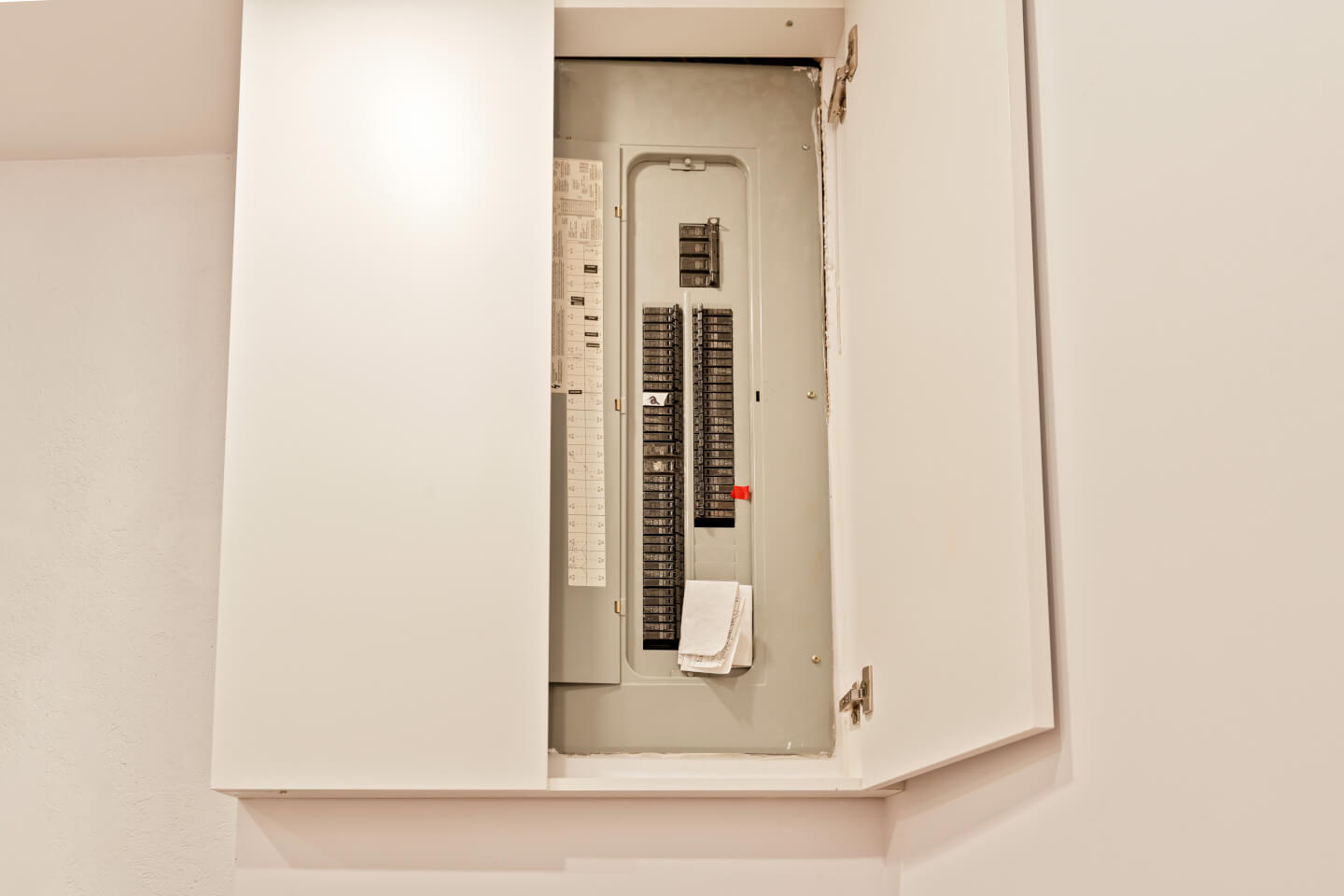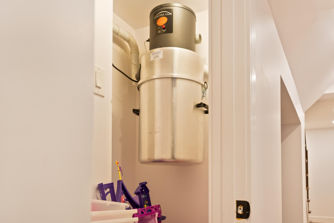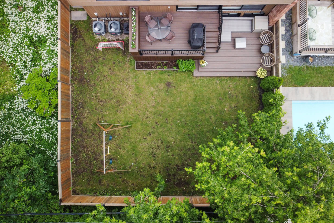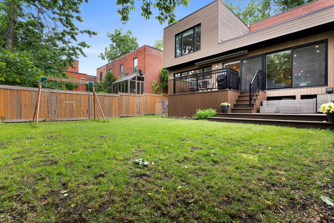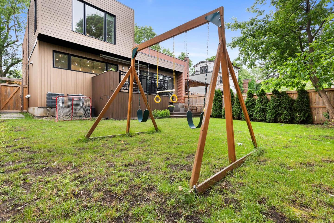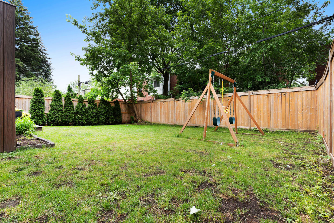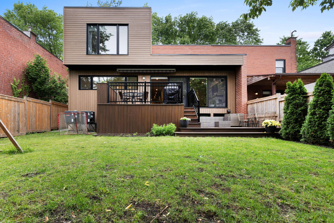Online Visit
















































































A real rarity! in the heart of Monkland Village on one of the most popular streets, Harvard Street on the west side!
Superb semi-detached house from the 1940s, metamorphosed in 2017 by extensive renovations while adding an extension on 3 floors
This turnkey home provides comfortable and cozy living spaces, offering a large Master bedroom/master suite with its ensuite and walk-in closet.
The spacious ground floor features completely open areas, including a living room, dining room, and family room, all connected to the elegant, timeless kitchen. Thanks to the double patio doors, these rooms offer a magnificent panoramic view of the vast terrace and the west-facing garden.
Huge finished basement with playroom, bathroom and 5th bedroom
Total of 4 +1 bedrooms, 3+1/2 bathrooms, 2 tandem parking spaces and 1 garage.
Double furnace/dual-zone climate control Central air conditioning
Ideal location! Close to the happiness of a semi-urban life.
Details
244.80 m2 (2634 ft2) of gross living area + 122 m2 (1313 pc2) in the basement + 1 garage
Land of 354 m2 (3809 ft2)
*Based on the City of Montreal’s assessment roll
Technical aspects: all done in 2017
Note that most of the renovations were carried out by contractors, family members.
New Hardwood floors, stained in dark color on both floors
Roof of the Extension; Elastomeric membrane, 2017
Roof Main house: 2009 previous owner
PVC thermos windows with casement, and sliding 2017
Plumbing in copper
Main entrance of the city in copper +/- 2018
Backflow valve
2017
Electrical breakers 200 Amps
Electrical panel
Electrical wire 100%
Pots lights
Electric Central air conditioning
Central vacuum
Electric fireplace
H.Q. (2022) = $1,071
2017
2 furnaces 2 humidifiers with 2 separate zones
Central forced air gas heating
Gas water tank, gas stove, connected gas BBQ
Energir = (2024) $1.218
French membrane and drain, sump pump, backwater valve
Polyurethane insulation for walls & floors
Garage (1) street level, and driveway (2 cars in tandem)
2 level 2Terraces one being +/- 12 x 8 and garden
1st floor: hardwood floor
Ceiling height 8’ 1’’
Entrance hall
Open concept, living room open to the dining room, family room, and elegant kitchen
The Family room/ Den, built-in benches, electric fireplace
Kitchen, Shaker cabinets, central island, and quartz breakfast counter for 4 people, with abundant windows wall to wall.
Double patio door to the terraces and garden
Powder room
2nd floor: hardwood floor
Ceiling height 7’-11’’’
Landing 2 levels
Family bathroom
3 bedrooms
In a separate quarter, the 4th bedroom is the Master Bedroom. Extra spacious with its master Ensuite bathroom and walk-in dressing room
Finished basement, with floating floor
Ceiling height 7”-2”
Huge family room, abundant windows
5th Bedrooms
The bathroom adjacent to the bedroom
Laundry room and lots of storage
Mechanical room
NO servitudes No encroachments
Certificate of Location 2018
Inclusions : All appliances: fridge, stove, dishwasher, washer, dryer, microwave, blinds, gaz barbecue, all as
Exclusions : Curtains, light fixtures above the kitchen island, wine fridge, fridge in the basement
***Visiting hours: Monday-Friday 10 a.m.-4:30 p.m. / Weekend: 11 a.m.-2:30 p.m.***
3 + ½ Bathroom(s)
Ensuite: 1
Powder room: 1
Bathroom: 2
4 Bedroom(s)
+ 5ft bedroom in basement
3 Parking Space(s)
Interior: 1
Exterior: 2
Garage street level, interior access and driveway (2 cars in tandem)
Fireplace
electrique fire place
Living space
244 m2 / 2635 ft2 gross
+ 122 m2 (1313 pc2) in the basement + 1 garage *Based on the City of Montreal’s assessment roll
Lot size
354 m2 / 3810 ft2 net
Expenses
Gaz: 1217 $
Electricity: 1071 $
Municipal Tax: 9 407 $
School tax: 1 171 $
Municipal assesment
Year: 2021
Lot value: 568 300 $
Building value: 962 200 $
This is not an offer or promise to sell that could bind the seller to the buyer, but an invitation to submit promises to purchase.
 5 383 615
5 383 615
