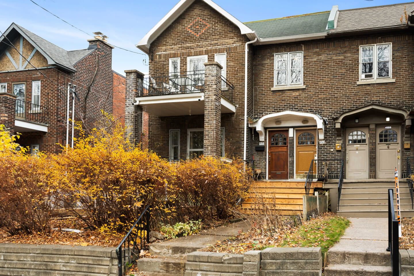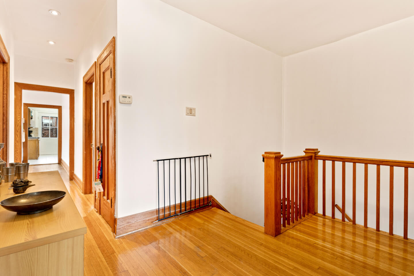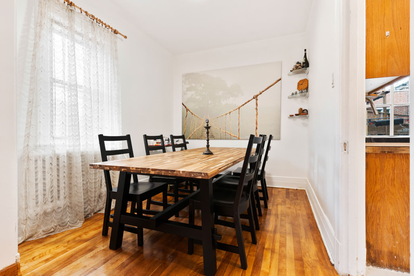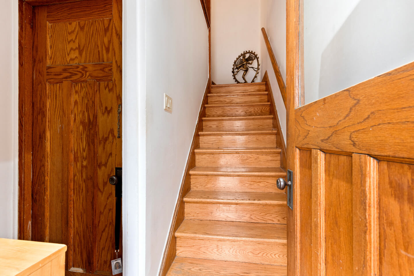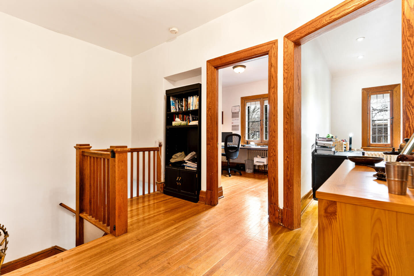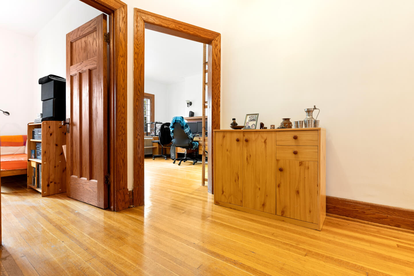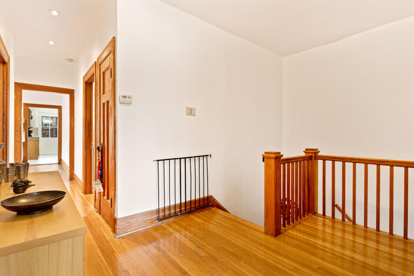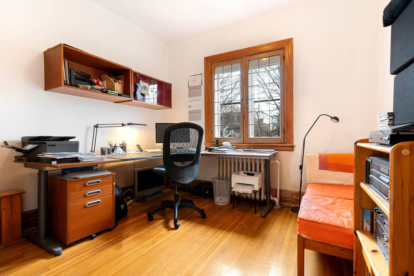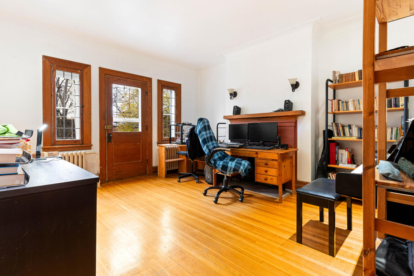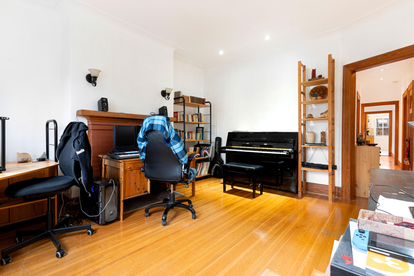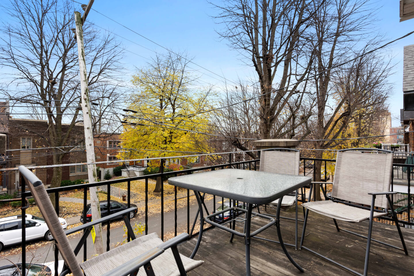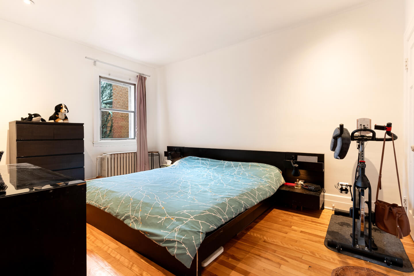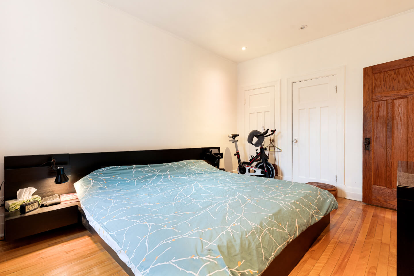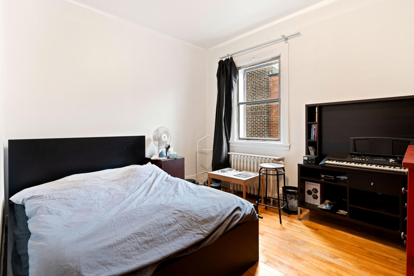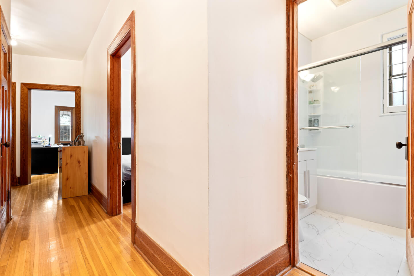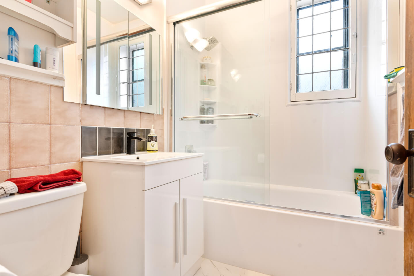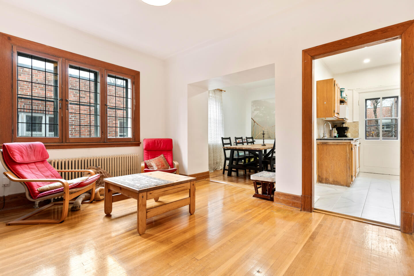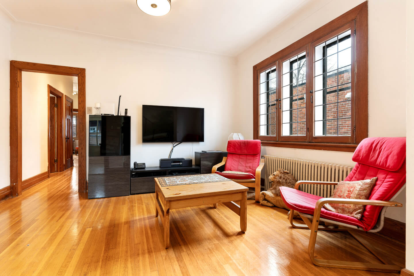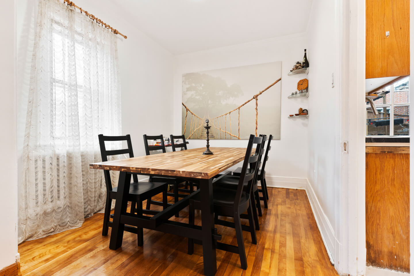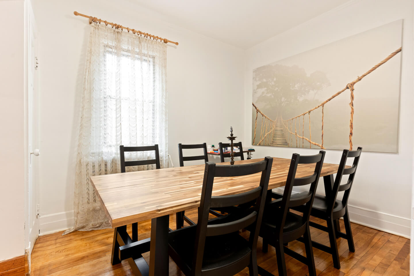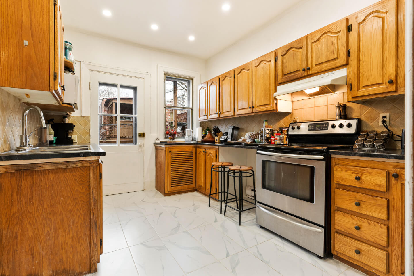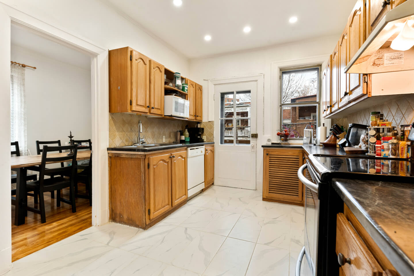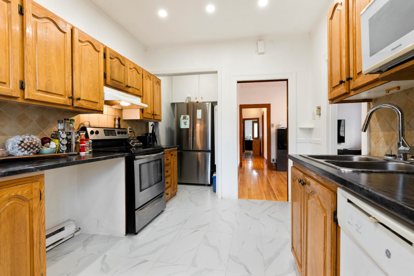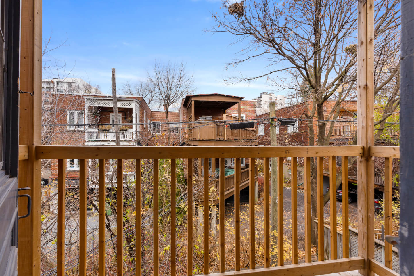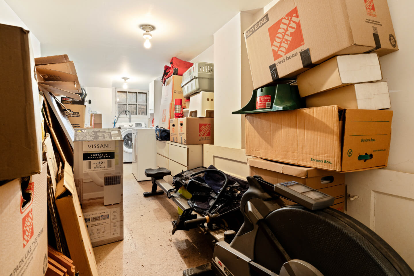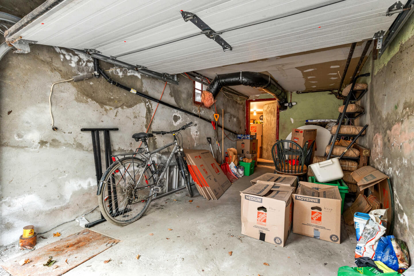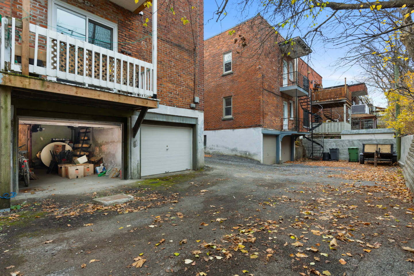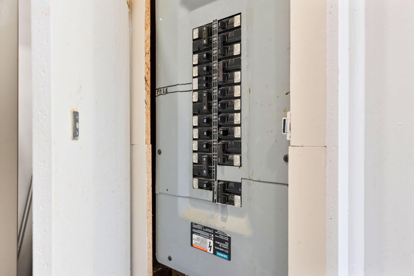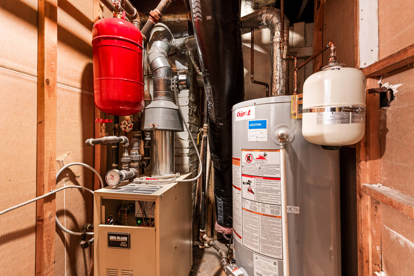This second-floor condo will charm you with its exceptional brightness and unique character. It has preserved its stunning woodwork and hardwood floors, creating a warm and timeless ambiance. With four bedrooms and a living room that flows into the dining area, it’s ideal for family living.
The lovely kitchen and recently renovated bathroom add to the comfort of this living space. You’ll also enjoy front and back balconies, a basement storage room, and an exclusive garage.
Located in the charming Monkland Village, this property offers a prime location close to the metro, schools, bike paths, and shops. An opportunity not to be missed!
Details
107.9 sq.m (1161 sqft) of NET living space + 37.9 sq.m (407 sqft) in the basement
* INCLUDING the garage
*Based on the certificate of location
Technical aspects:
Hardwood floors and woodwork
Roof 2005
Original interior leaded glass windows, Rusco exterior
Electricity circuit breakers
H.Q. (2024) = $720 ESTIMATED
Heating furnace / gas / hot water
Gas water heater rented $30/month
Energir = (2024) $1996
Garage (1)
2 balconies
2nd floor: hardwood floor
Ceiling height 8’-10’’
Renovated bathroom
4 Bedrooms (Traditional living room used as a bedroom)
Central living room open to the dining room
Finished basement, with carpet floor
Ceiling height 6’-7’’
Used for storage and laundry
Garage
Certificate of location 2021
Share: 50%
Building insurance: 2409$ x 50% =$1204.50
Registration of the syndicate at the Registraire des entreprises
Reserve fund N/A
Minutes of the meetings N/A
Financial statements N/A
NO Condo fees
Right of Way Servitudes # 2 625 756 and # 2 625 757
Right of View Servitude # 4 063 585
Servitudes under the Declaration of Co-Ownership # 5 181 562
No sign, advertisement, lantern or placard whatsoever may be placed on the facade of the building.
4563 Marcil will be able to enlarge its balcony up to one hundred and forty-four inches (144″) by eighty-four inches (84″) wide.
Reasonable cooking can be done on the balcony.
Inclusions: Fridge, stove, dishwasher, washer, dryer, all in as-is condition
Exclusions: None
 5 409 902
5 409 902






























