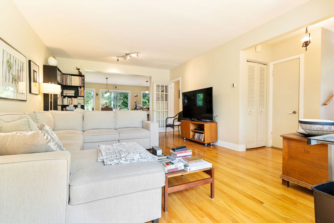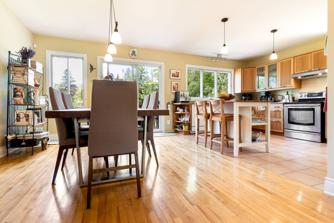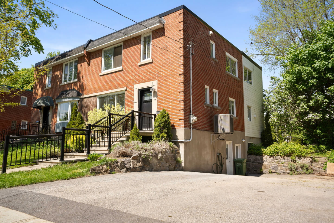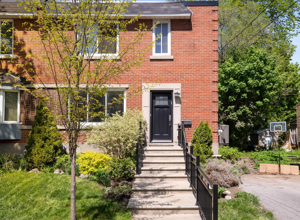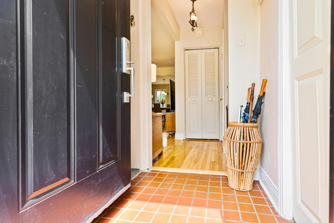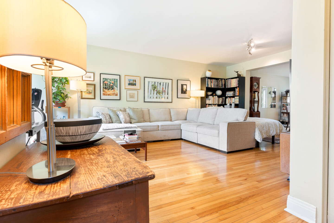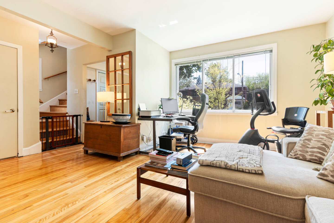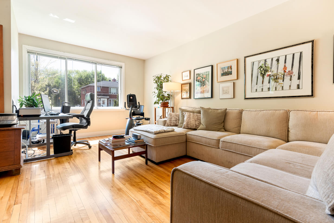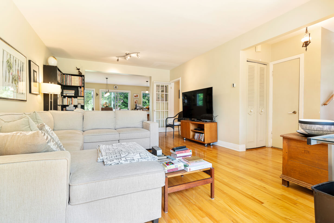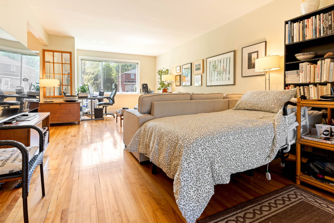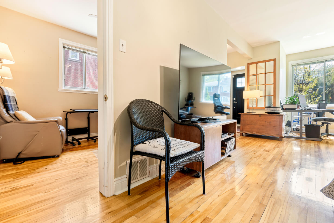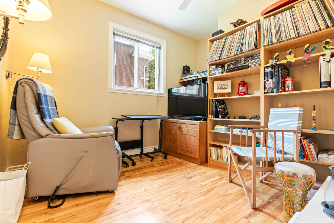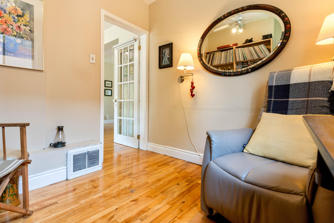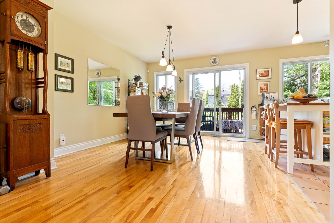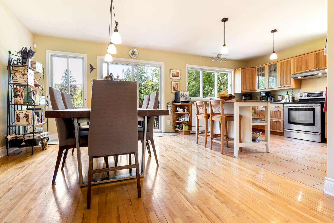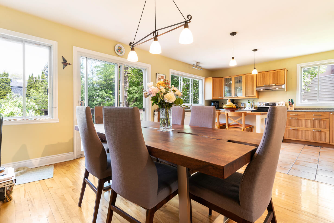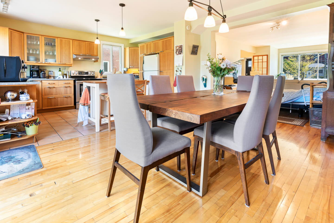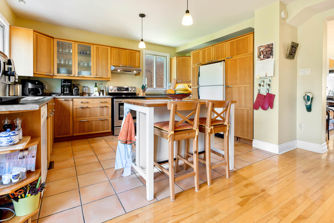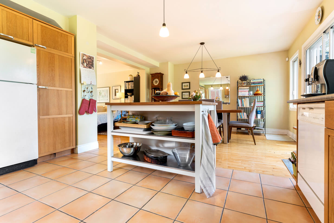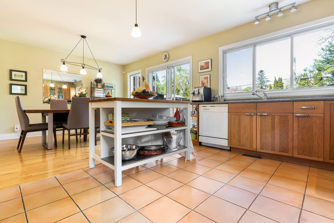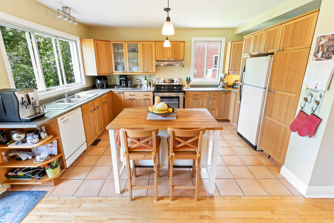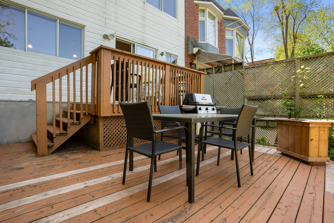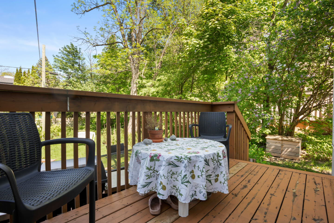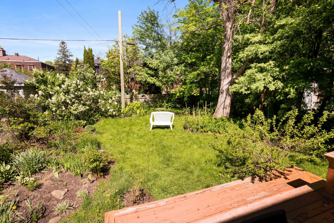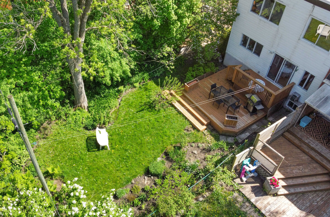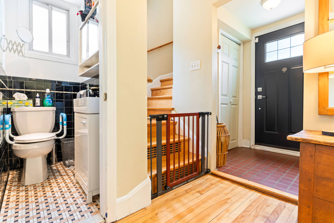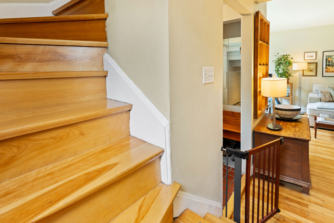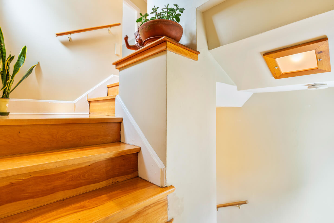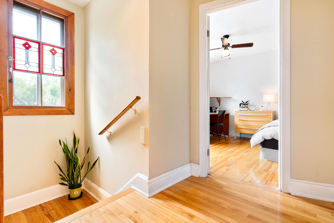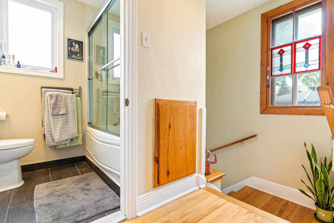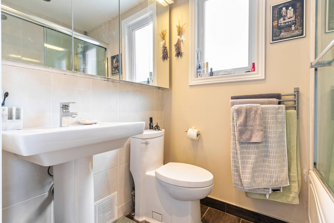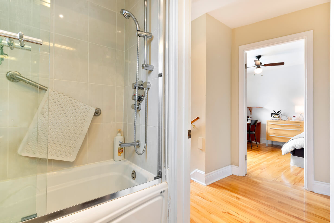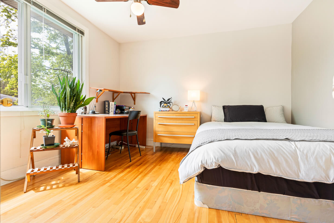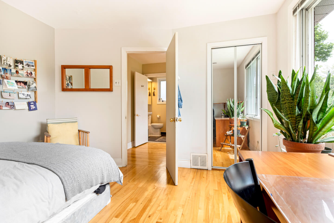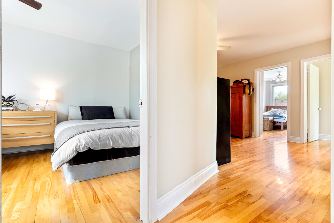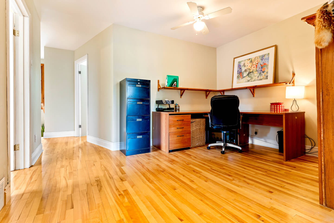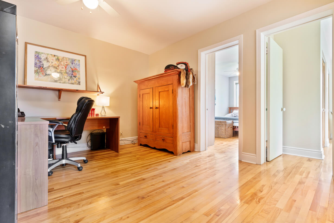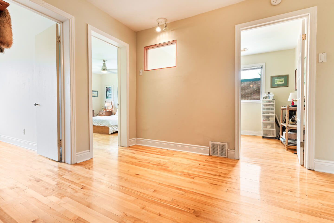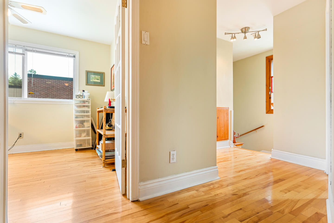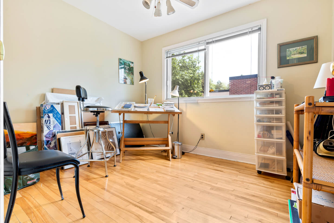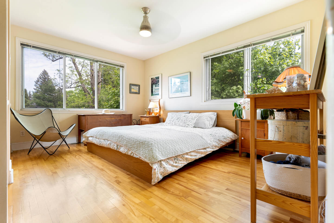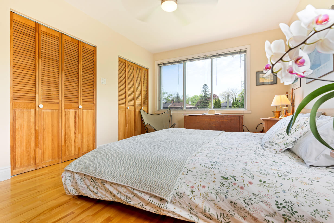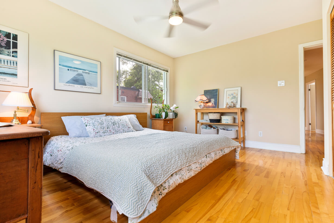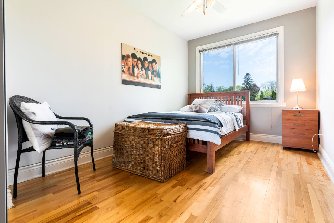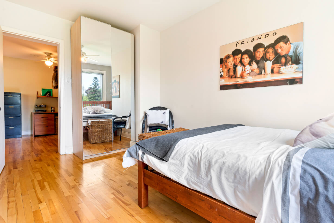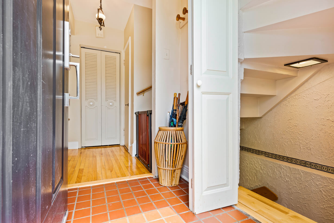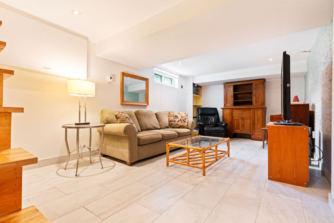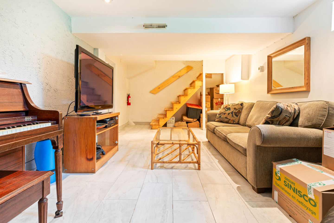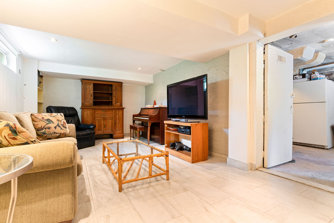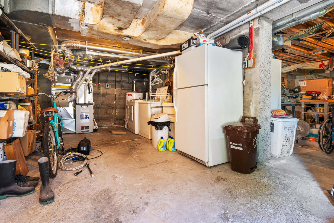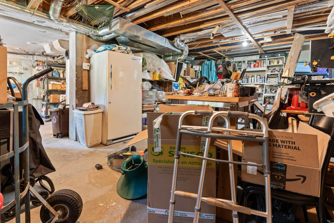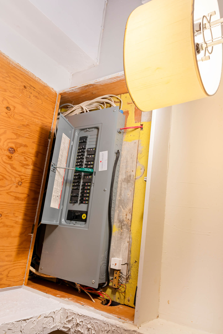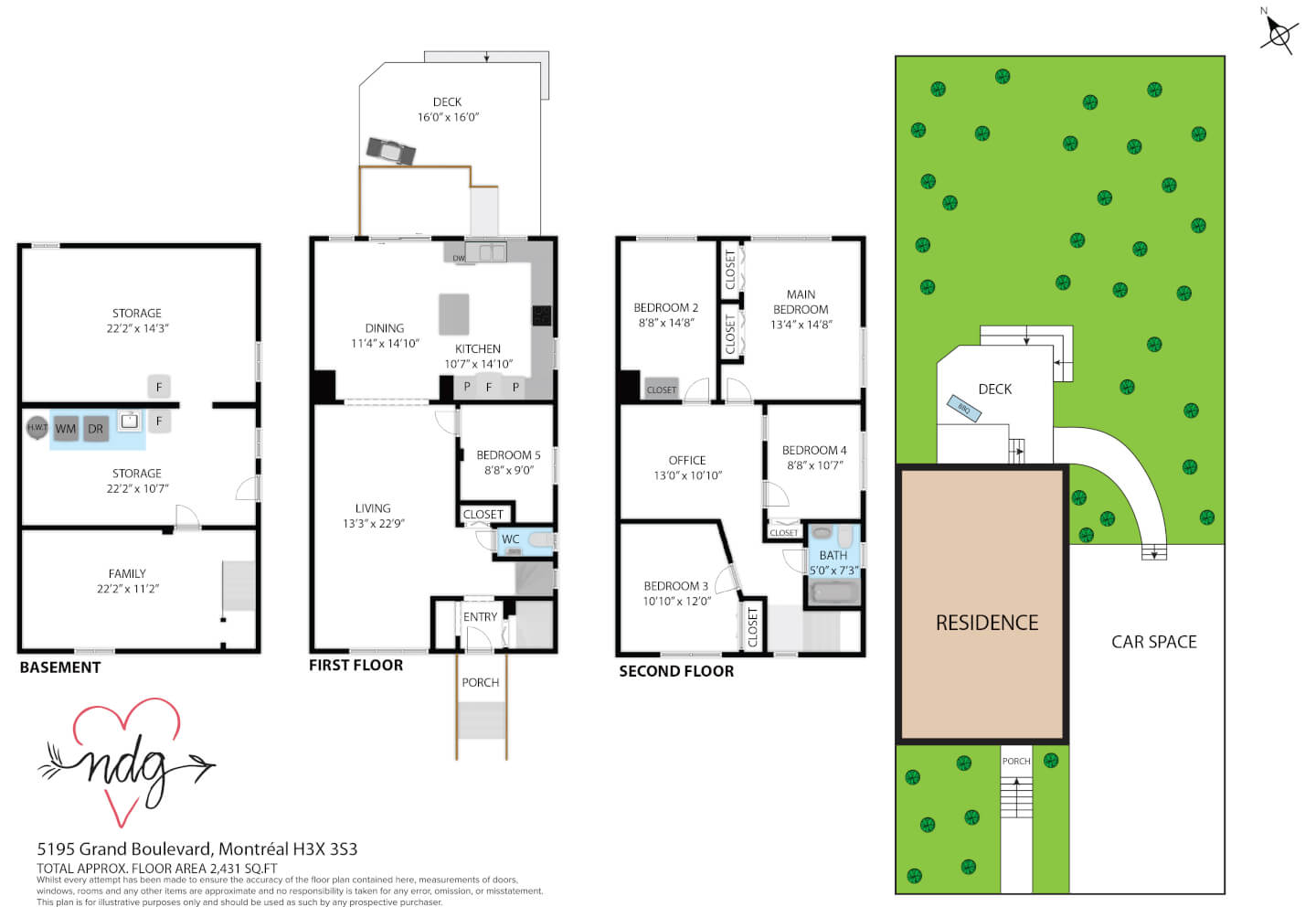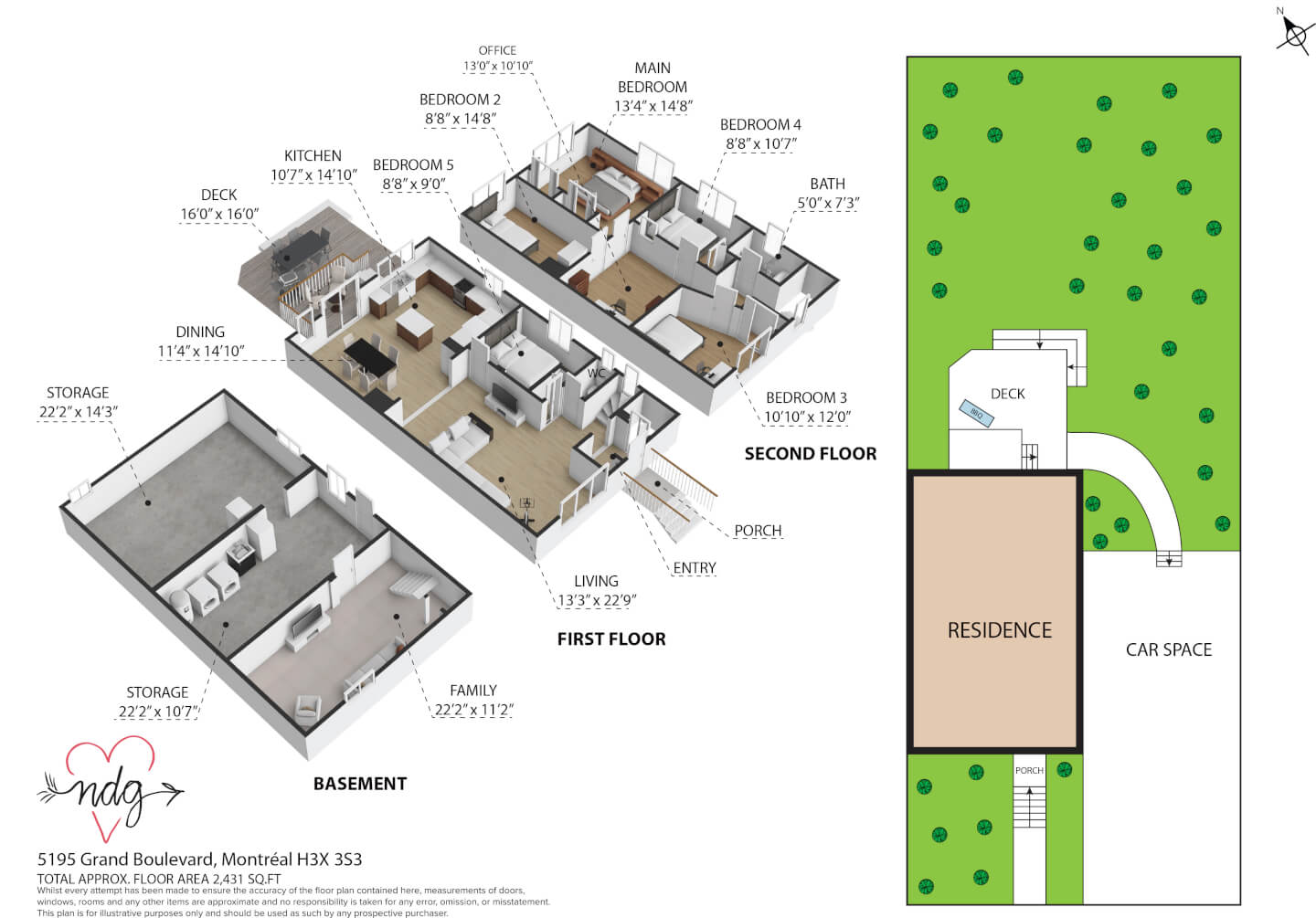Online Visit






















































A pleasant surprise awaits you with this spacious 1861 sq.ft.+ 50s house with an extension on its three floors. The renovations were focused on the fluidity of light with its large open plan spaces on the ground floor offering an office and bathroom.
A kitchen open to the dining room, super functional and friendly.
Upstairs, 4 bedrooms, family bathroom, also as a bonus an alcove-relaxation or office space.
Basement: family room with heated ceramic floor and 2 large unfinished spaces, ready to be personalized. Terrace and beautiful mature garden.
2 outdoor parking spaces. Its location, after your reflections, will quickly convince you, bus 51 to the University of Mtl, Monkland Village, parks, restaurants, schools, daycares, and more!
Details
172.9 sq. m. (1861 sq. ft) of GROSS living space + 86 sq. m. (925 sq. ft.) for the basement
361 sq. m. (3885 sq. ft.) of land
*Based on the evaluation role of the City of Montreal
Technical aspects:
Extension on 3 floors 2002
Hardwood floors
Roof 2011 (house), 2015 (extension) – 10 year warranty
Sliding aluminum windows
Main water valve copper 2022
Backflow valve
Electricity circuit breakers
New electrical panel +/- 2004
Central air conditioning +/- 2013
Heating and dual-energy central forced-air air conditioning (gas and electric)
Furnace maintenance service = $30.09 per month
Gas water heater RENTED $16.80 per month
H.Q. (2023) = $1107
Energir (2024) = $976
Parking driveway (2)
Terrace and rear garden
1st floor: hardwood floor
Ceiling height 8’-4’’
Entrance hall
OPEN plan Living room - Dining room
OPEN plan Dining room - kitchen
Kitchen, central island, wood cabinets, ceramic floor
Patio door to the Terrace 6’ X 9’11’’
Office with French door
Large garden
Bathroom
2nd floor: hardwood floor
Ceiling height 8’
ALCÔVE relaxation area - office or play area
Family bathroom
4 bedrooms
Finished basement, ceramic floor
Ceiling height 6’ 11’’
Family room
Heated ceramic floor
Unfinished basement, cement floor (laundry room and storage)
Ceiling height 7’ 2’’
Two large unfinished spaces, ready to be personalized
Certificate of location 2023
Servitudes of right of passage # 875 076 and # 875 077
Servitudes of right of views # 2 615 638 and # 4 264 798
***Sold without any legal warranty of quality, at the buyer’s own risks and perils. This clause shall be part of the Deed of sale***
Inclusions: Fridge, stove, dishwasher, washer, dryer, blinds, lighting all in as-is condition
1 + ½ Bathroom(s)
Powder room: 1
Bathroom: 1
4 Bedroom(s)
Plus ALCÔVE relaxation area - office or play area
2 Parking Space(s)
Exterior: 2
Basement
Family room with Heated ceramic floor and Two large unfinished spaces, ready to be personalized
Living space
172 m2 / 1861 ft2 gross
172.9 sq. m. (1861 sq. ft) of GROSS living space + 86 sq. m. (925 sq. ft.) for the basement
Lot size
361 m2 / 3885 ft2 net
Expenses
Gaz: 976 $
Electricity: 1107 $
Municipal Tax: 6 575 $
School tax: 859 $
Municipal assesment
Year: 2021
Lot value: 444 000 $
Building value: 647 900 $
This is not an offer or promise to sell that could bind the seller to the buyer, but an invitation to submit promises to purchase.
 5 375 009
5 375 009
