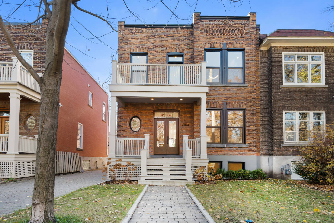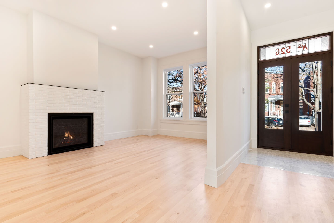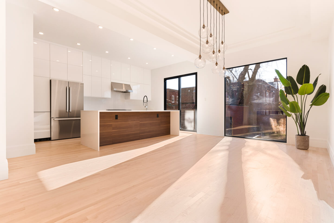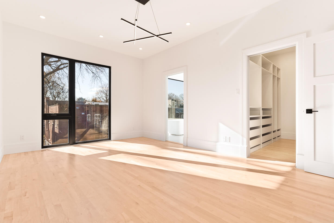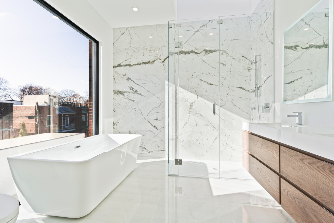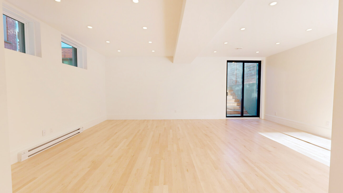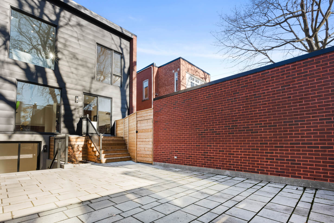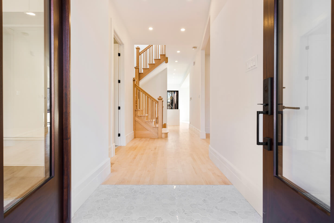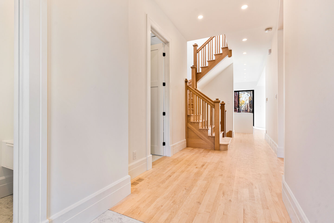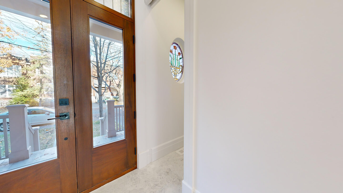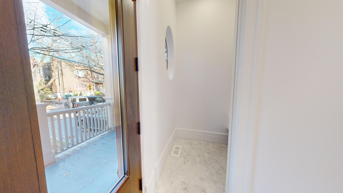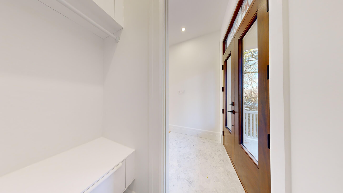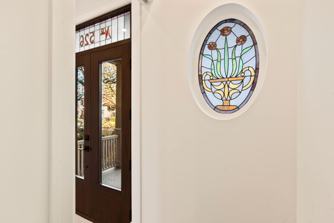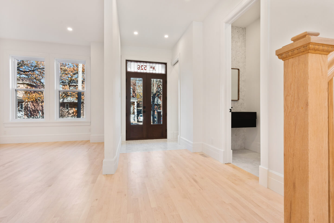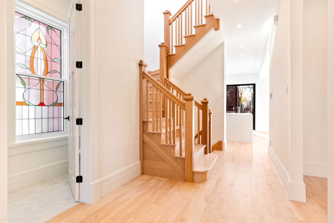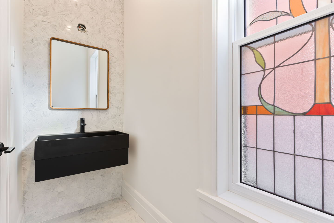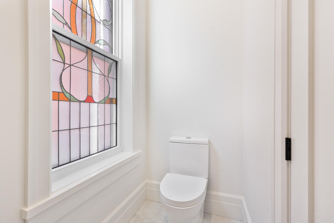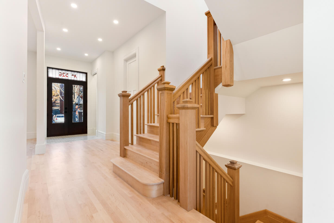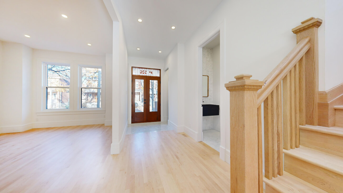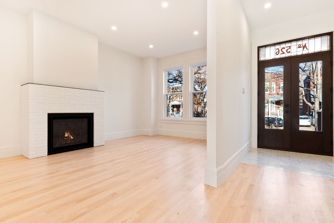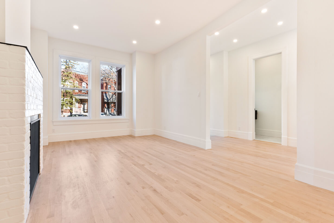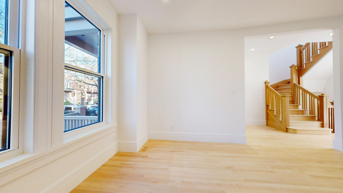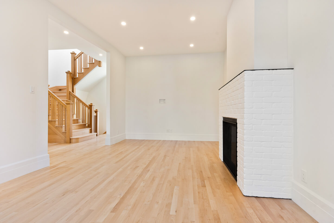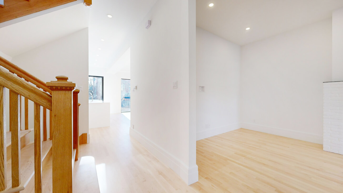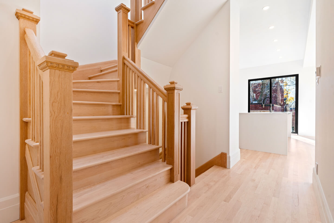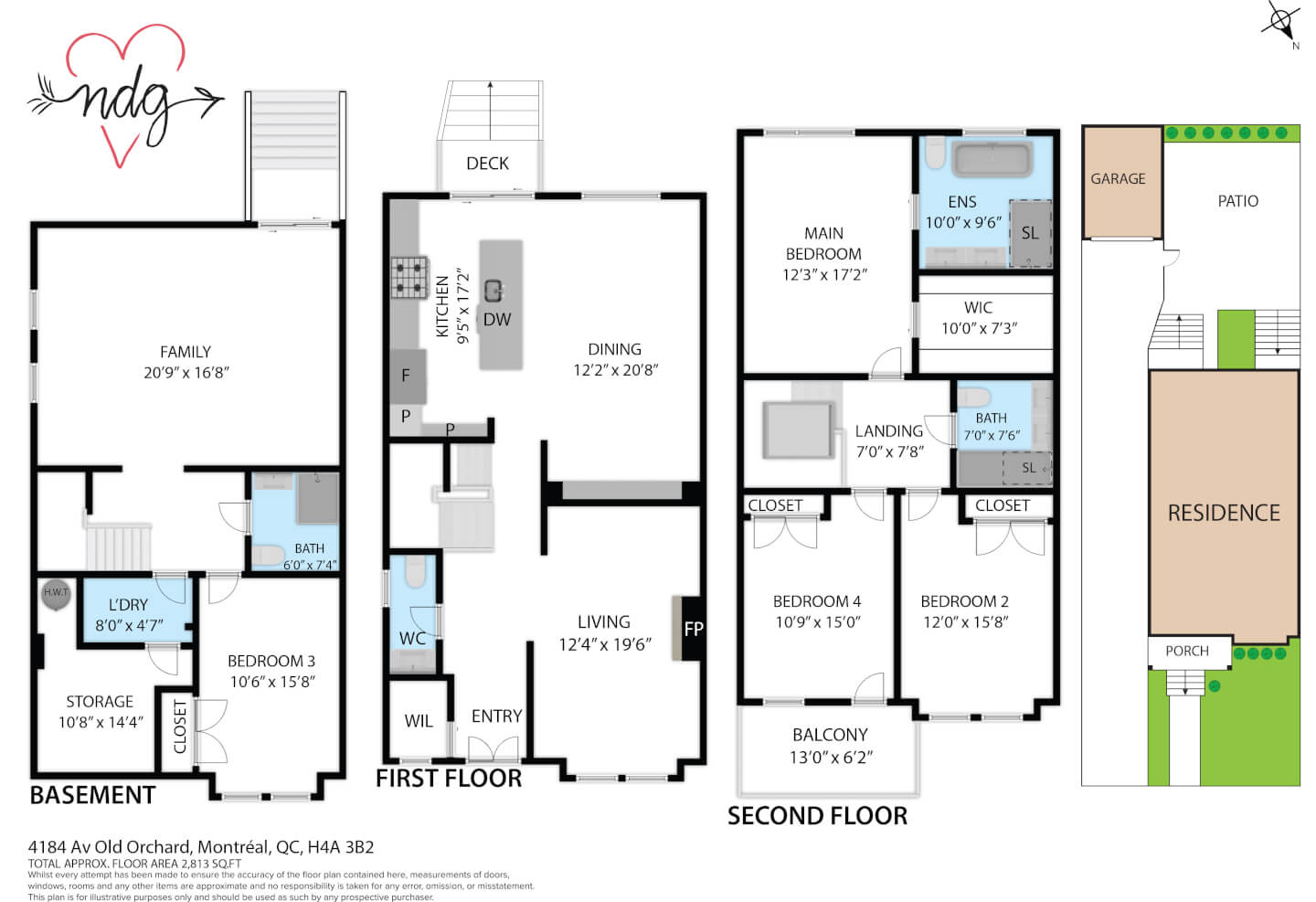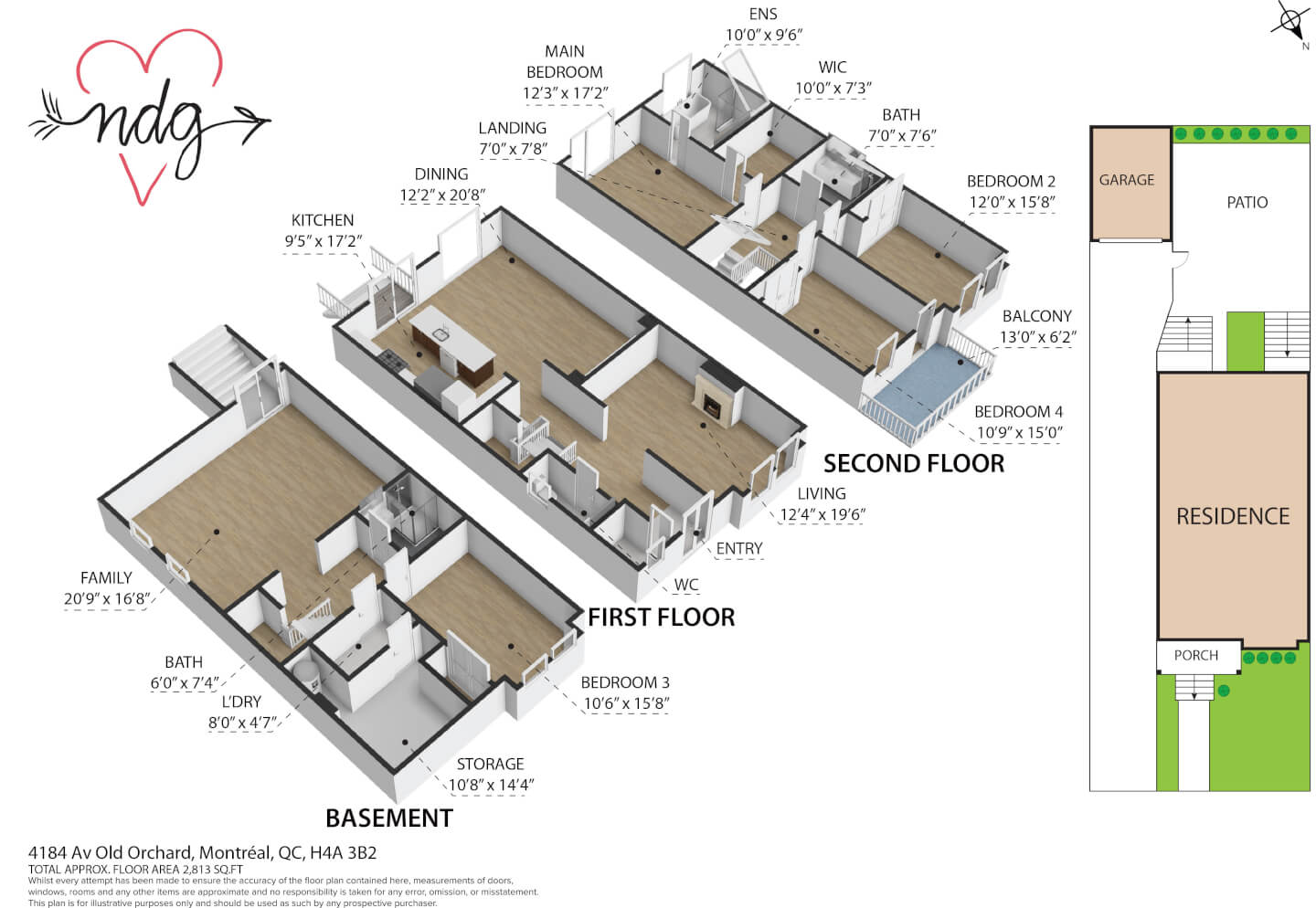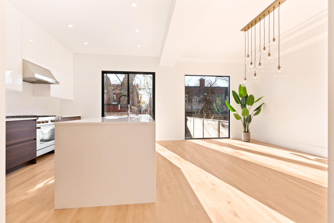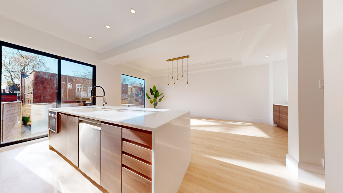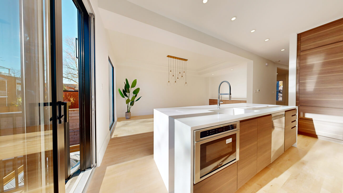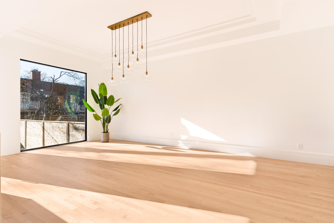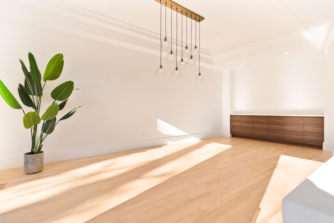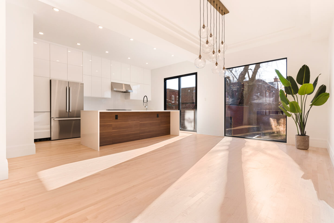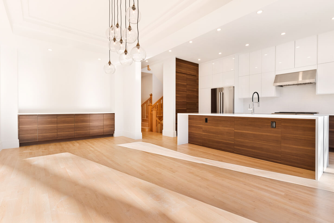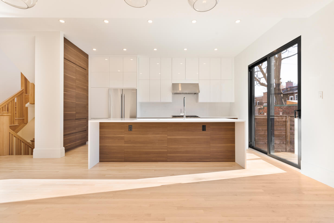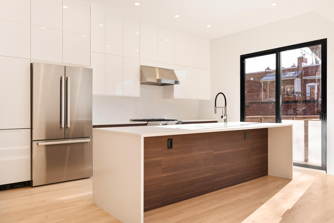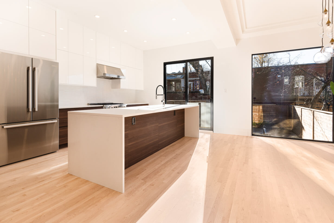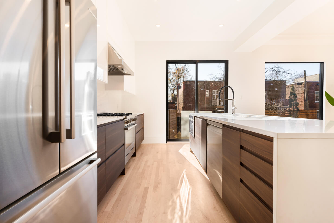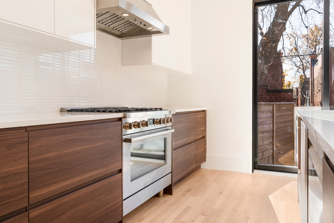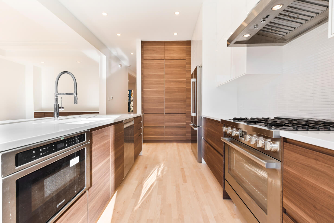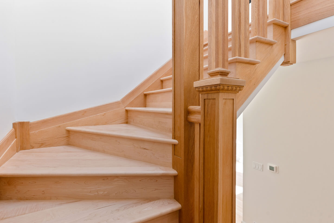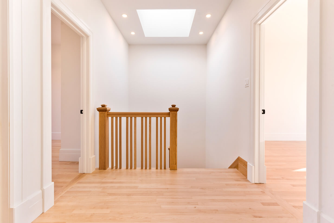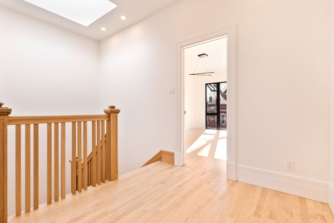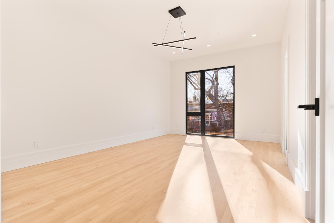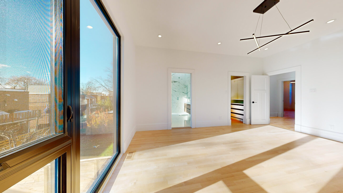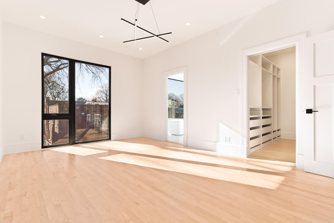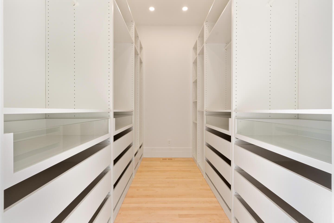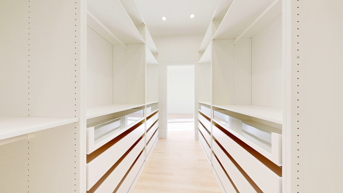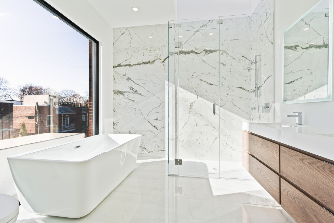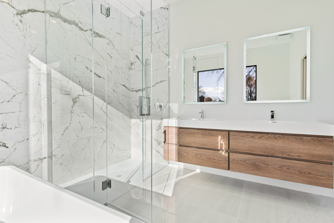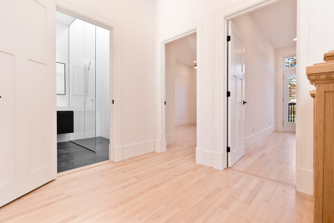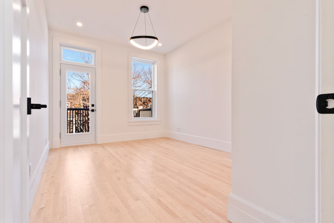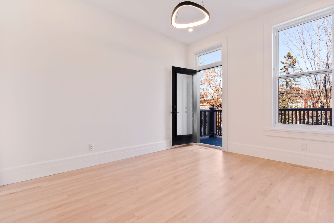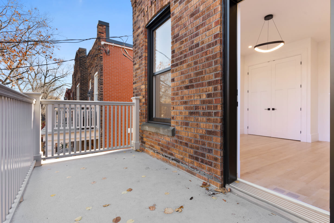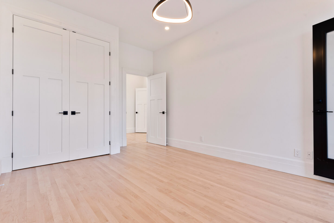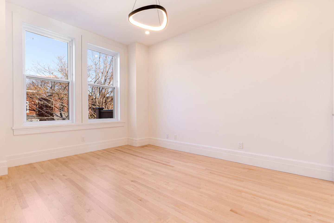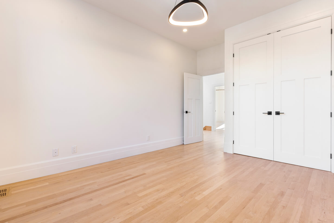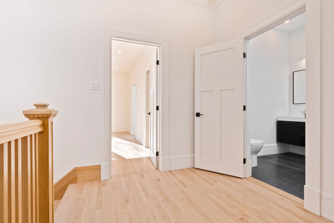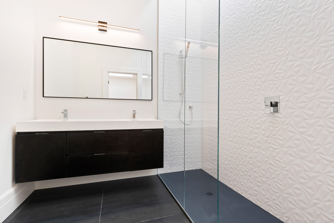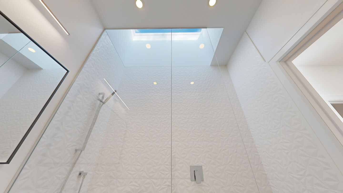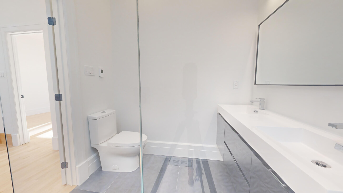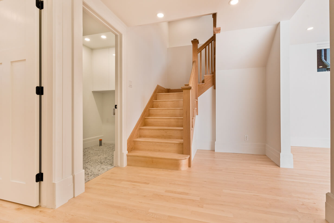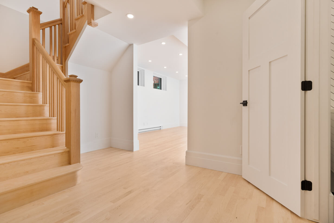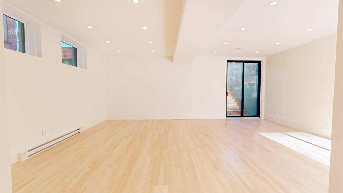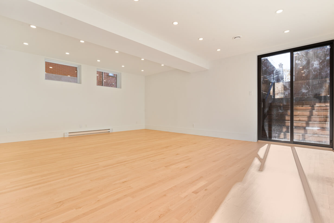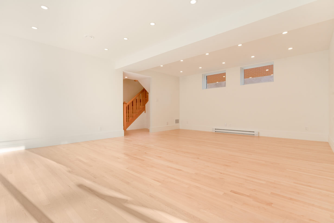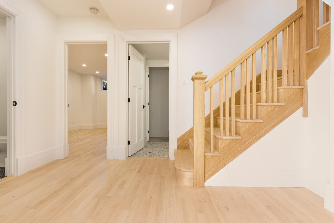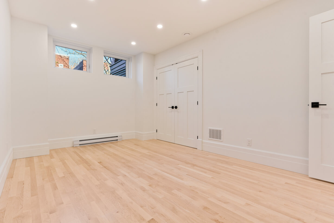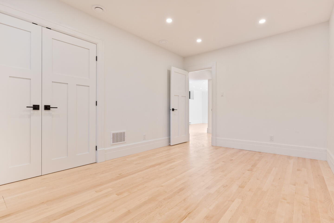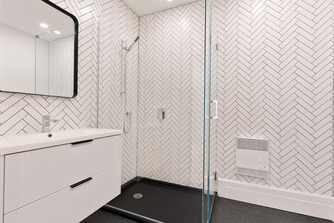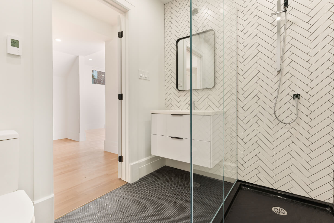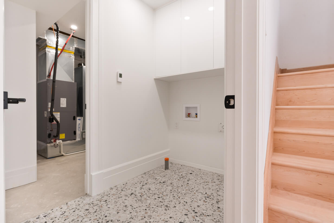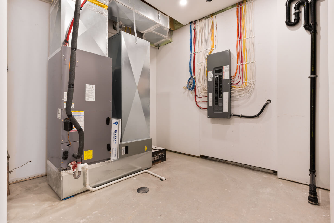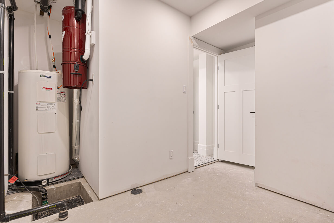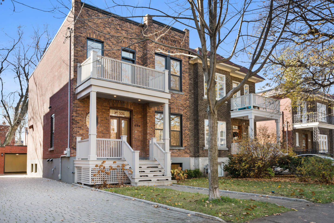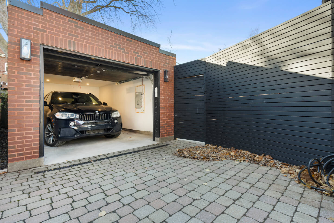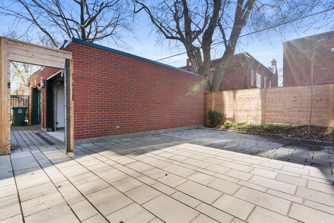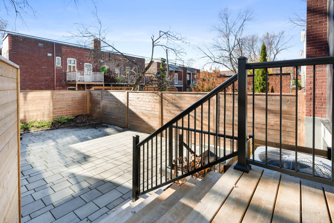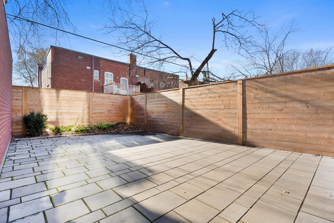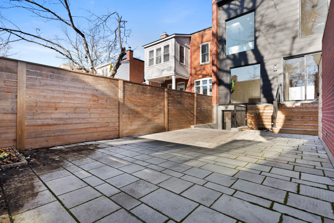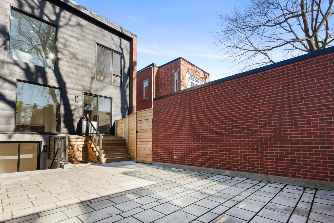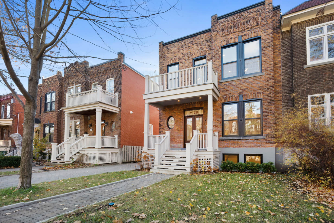Online Visit


















































































A TOTAL Wow, in the heart of the Monkland Village!
Perfection from every angle. The objective of these gigantic renovations was focused on the quality of materials from A to Z while maximizing the brightness. Except for its brick facade and stained glass.
This 3 + 4th bedroom semi-detached house invites you to live comfortably.
West exposure, fenced garden away from sight, new garage.
Everything is there, open areas; spectacular kitchen, living room, dining room with den and patio door and oversized fenestration, 3 bathrooms (1 ENSUITE), laundry room, and family room in the basement with patio door to the urban garden.
A visit will amaze you!
Details
We estimate approximately 950 sq.ft per floor or 1900 sq.ft (2 floors)of GROSS living space + the basement
Detached heated garage = 1 parking strictly via the driveway in the servitude of passage
279.40 sq. m. (3006sq. ft.) of land
*Based on the certificate of location OF 2020
Technical aspects:
ALL NEW from 2021-2024
Superior Maple floors, painted poplar wood moldings, doors, new gyps; all 3-floors s 2022-23-24
Soundproofing of the common wall; 1st & 2nd floor
Polyolefin Thermoplastic (TPO) membrane roof, 2021 = 10-year warranty
Cellulose insulated roof 2021
3 skylights
Thermos Hybrid PVC Aluminium windows, guillotine 2022
Magnificent stained-glass windows were inserted in the new windows.
Plumbing 100% PEX 2022
All Drains 100% all through 2022
Copper main entrance from the home untill the city valve 2021
Backflow valves 2022
ALL in 2021-22
Electrical circuit breakers 200 Amps
New panel 2024
New wires 100% & Ethernet
Electric Radiant heating floors/ 3 bathrooms, powder room and laundry room
Electric heating HVAC/ furnace 2022/ central air conditioning
Electric Hot water tank; basement baseboards
Central air conditioning
Central vacuum
H.Q. (2024) = $ND
Gas stove, gas fireplace
Energir = (2024) $NA
Complete NEW construction of a Garage with 100 AMPS, electric door
Ready for installation of electrical car charger
2021 New Foundation * 3 walls*; French membrane and drain, sump pump, by Donat Plante
2022 Basement Slab
2022 Urethane insulation; foundation and all exterior walls
2022 Masonry + Facade; brick disassembly and re-pointing, parging and windowsills
2023 Fully fenced urban garden, paving tiles, deck 2023
2022/23 Creation of a garage, insulated, heated; Electricity to receive an electrical car charger
2022 Uni stone Driveway
1st floor: select maple hardwood floor
Ceiling height 9’ 8’’
Vestibule with stained glass Bulls- Eye
Built-in entrance closet all on marble mosaic
Spacious entrance hall opens on its elegant staircase
Powder room with stained glass and radiant ceramics
Large Living Room with gas fireplace
Open Areas Flooded with daylight, Dining room DEN, and Kitchen
Spectacular timeless kitchen, high-end appliances all included, abundance cupboards, quartz counter, superb central island 9.8 x 3.5
Deck accessing the urban garden.
2nd floor: select maple hardwood floor
Ceiling height 9’ 2’’
Landing with skylight
Master bedroom
Walk-in/Dressing fully organized; 7.3 x 9.11
Ensuite bathroom 9.5 x 9.9 (Ensuite); Bath, glass shower and skylight, 2 sinks, radiant ceramic
Bedroom #2 double closet completely organized
Bedroom #3 double closet completely organized
Front balcony; 5.11 x 12.3 fiberglass
(Sellers will do last coat of paint on the railing in spring 2025)
Finished basement, select maple hardwood floor
Ceiling height 8’ 2’’
Family room Windows and patio door accessing the urban garden
Bedroom #4 double closet fully organized
Bathroom; glass shower, radiant ceramic
Laundry room; radiant ceramic
Mechanical room on concrete
Certificate of location 2024 to follow
Servitude of right of way # 317 353
Servitude of view # 2 104 601
Inclusions: New high-end appliances: Fridge, 6-burner gas stove, hood, dishwasher, microwave, wine cellar.
Light fixtures: dining room, bedrooms (3), bathrooms (4).
5 mirrors in the bathrooms, water heater, furnace, heat pump, central vacuum and accessories, fittings in all closets, all as is
Exclusions: Plant in den
*Last visit at 5:30pm*
3 + ½ Bathroom(s)
Ensuite: 1
Powder room: 1
Bathroom: 2
4 Bedroom(s)
Bedroom #4 in basement with double closet fully organized
1 Parking Space(s)
Interior: 1
New detached and heated garage, 1 parking space strictly via the right-of-way driveway
Basement
On select maple hardwood floor Ceiling height 8’ 2’’ Family room Windows and patio door accessing the urban garden Bedroom #4 Bathroom; glass shower, radiant ceramic Laundry room; radiant ceramic
Fireplace
Large Living Room with gas fireplace
Living space
190 m2 / 2045 ft2 gross
+95 sq. m. (1022sq. ft.) for the basement *EXCLUDING Detached heated garage = 1 parking strictly via the driveway in the servitude of passage *Based on the certificate of location OF 2020
Lot size
279 m2 / 3007 ft2 net
Expenses
Municipal Tax: 8 398 $
School tax: 1 045 $
Municipal assesment
Year: 2021
Lot value: 475 000 $
Building value: 888 800 $
This is not an offer or promise to sell that could bind the seller to the buyer, but an invitation to submit promises to purchase.
 5 421 431
5 421 431
