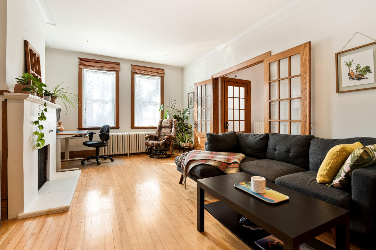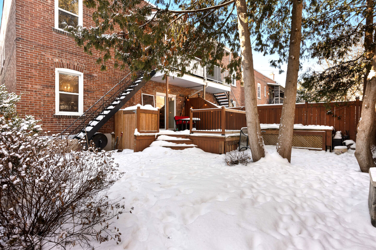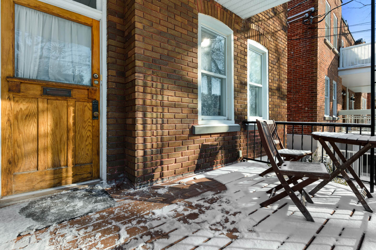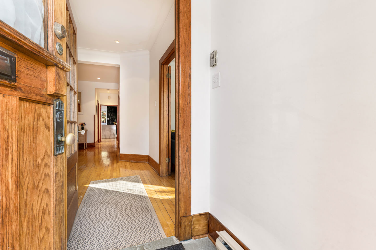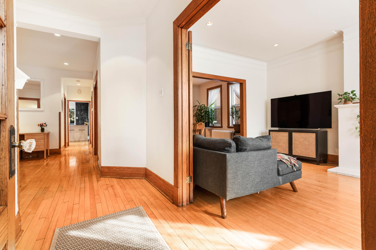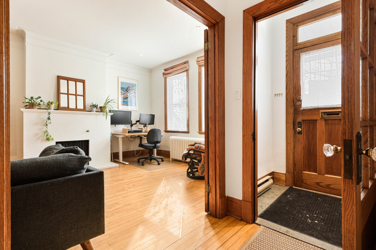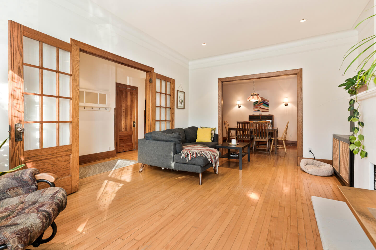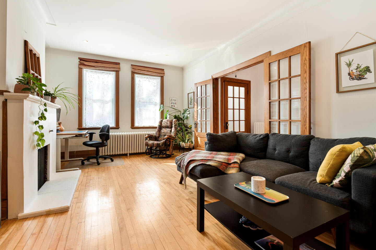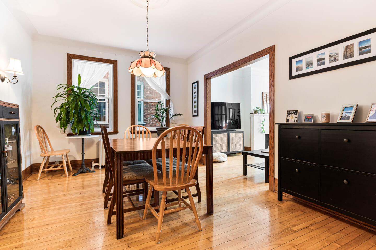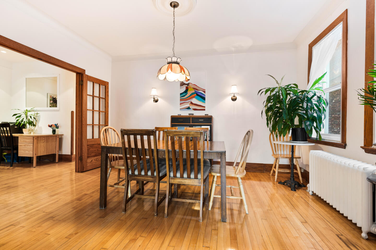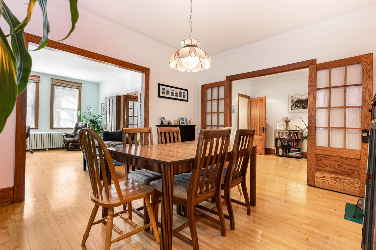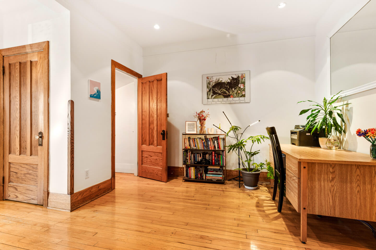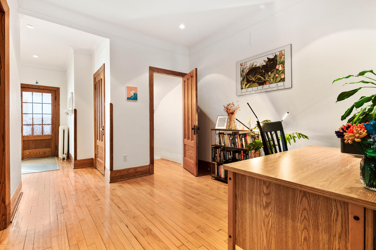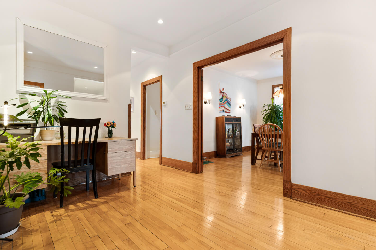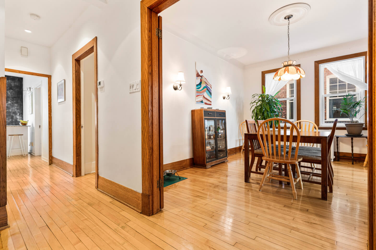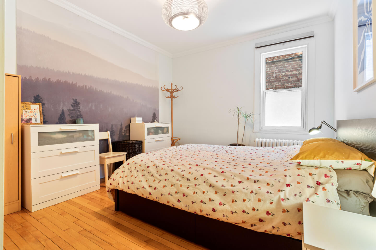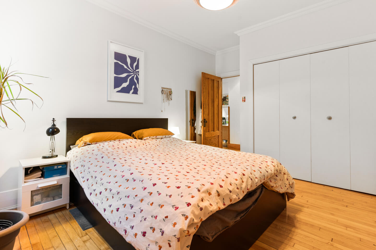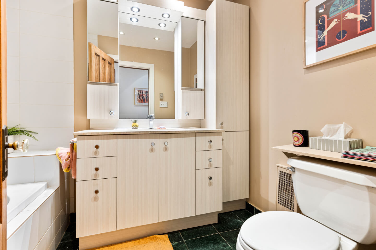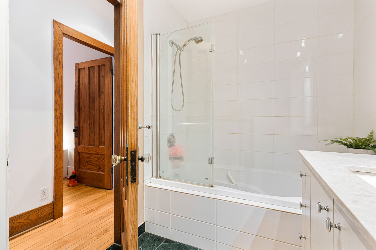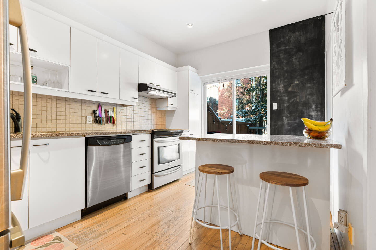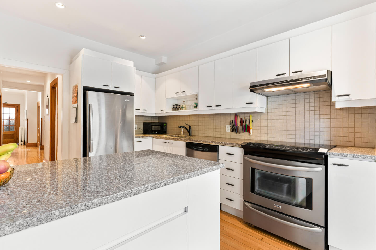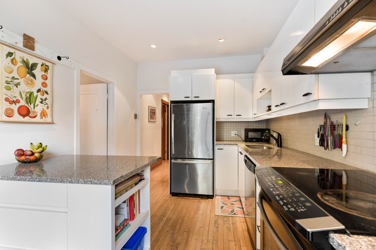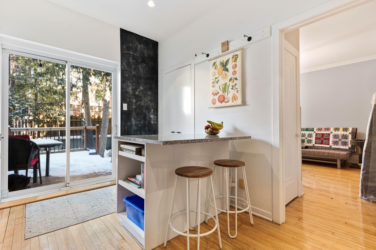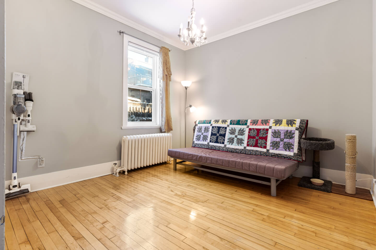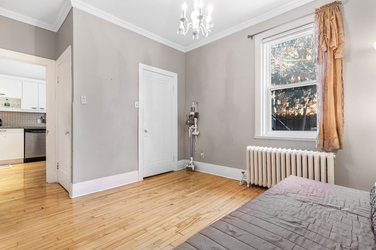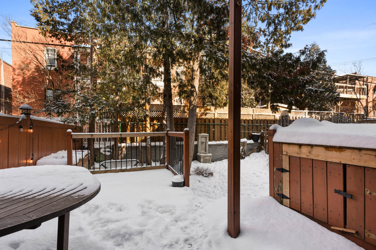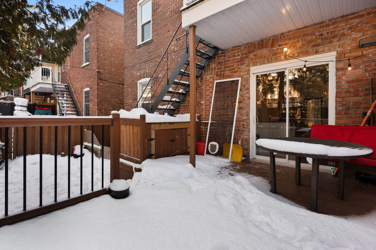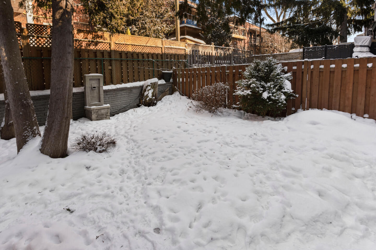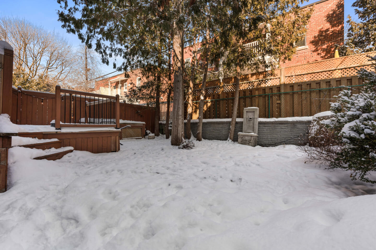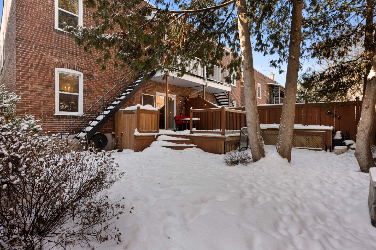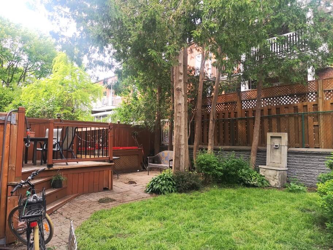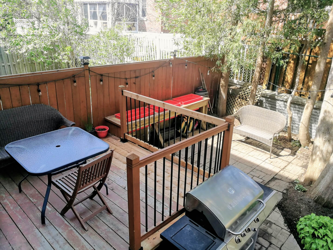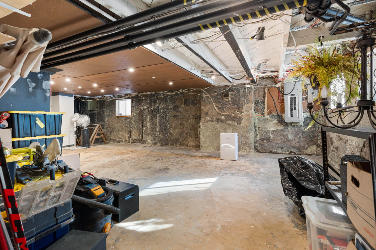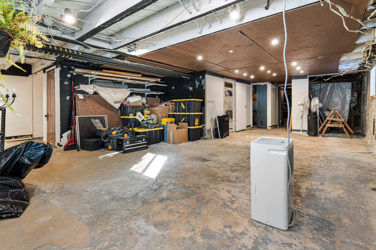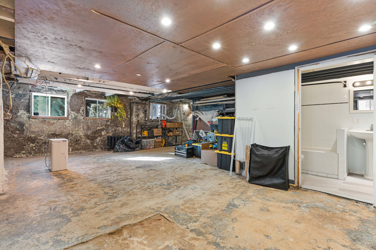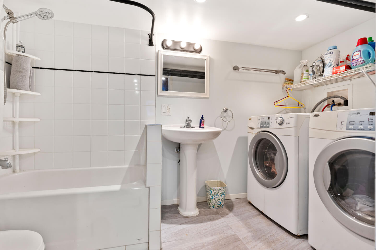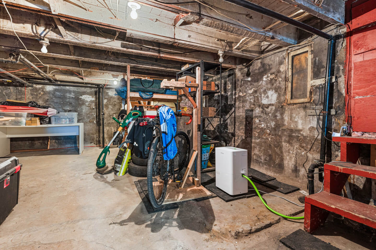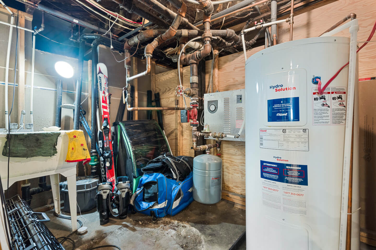Online Visit







































Charming undivided lower duplex in prime NDG! This bright 2-bedroom, 2-bathroom property features gorgeous woodwork, elegant French doors, and a spacious living room open to the dining room. The cozy eat-in kitchen has patio doors leading to a private terrace and an exclusive garden, perfect for outdoor living and entertaining. Includes parking. Foundation will need repair or replacement, quotes are available. Ideally located in the heart of Monkland Village, just steps away from trendy shops, delicious restaurants, schools, and public transportation.
Details
103.9 m2 (1118 ft2) of living space + 45.4 m2 (488 ft2) in the basement
Land of 266.2 m2 (2865 ft2)
*Based on the certificate of location plan
Technical aspects:
Hardwood floors and woodwork
Roof 2016
Thermo guillotine windows
Electricity circuit breakers
Independent heating/electric furnace/hot water
Electric water heater rented $15/month from Hydro Solution
H.Q. (2023) = $1841
Membrane and French drain, 2017
Foundation will need repair or replacement, quotes are available
Front parking
Terrace
1st floor: hardwood floor
Ceiling height 9'
Entrance hall
Living room open to the dining room
Alcove, office area
Kitchen, dining area, granite countertop, and wood floor
Patio door to terrace, patio, exclusive garden
2 Bedrooms
Bathroom
Unfinished basement
Ceiling height 6’-1’’
Bathroom and Laundry room
Storage
Foundation will need repair or replacement, quotes are available
Down payment required of 20%
Financing with Caisse Desjardins Notre Dame de Grâce
The share of the unit is 54%.
Municipal taxes: 6885 x 54% = $3718
School taxes: 901 x 54% = $487
Certificate of location 2024
There is a 48-hour right of first refusal.
The buyer will be responsible for inspecting the fireplaces. The fireplaces are sold without warranty as to their compliance with applicable regulations and the requirements imposed by insurance companies.
Exclusivity of the front yard, back yard & parking.
The co-owner has a right of way in the back yard
Common storage space
Servitudes of view & right of way #5664, #21139 et #1818196, #4399.
Inclusions:
Exclusions: Dining room ceiling fixture, dishwasher, curtains
2 Bathroom(s)
Bathroom: 2
2 Bedroom(s)
1 Parking Space(s)
Exterior: 1
Front parking
Basement
Foundation will need repair or replacement, quotes are available Bathroom & Laundry
Fireplace
Living space
103 m2 / 1118 ft2 net
+45.50 square meters in basement
Lot size
266 m2 / 2865 ft2 net
Expenses
Electricity: 1841 $
Municipal Tax: 3 718 $
School tax: 487 $
This is not an offer or promise to sell that could bind the seller to the buyer, but an invitation to submit promises to purchase.
 5 421 427
5 421 427

