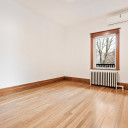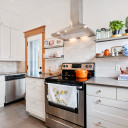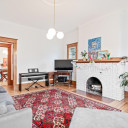Online Visit






























































Spacious & bright duplex located in a prime neighborhood. This beautifully maintained duplex offers two beautiful units. Each unit features 3 bedrooms, a cozy living room, a dining area and a kitchen with a charming 3-season solarium. Filled with natural light, its spacious layout offers incredible potential to create your dream space while preserving its classic charm. Minutes away from Monkland Village, metro station, grocery stores, cafés, schools and parks.
Immediate occupancy available for the upper unit, while the ground floor is currently rented at $1,950/month, making this a great investment opportunity.
Details
4801 Melrose, Montreal, QC, H3X 3P4 (upper - vacant)
5781 Somerled, Montreal, QC, H3X 1Z9 (lower - rented)
254.20 sm2 (2735 sq. m) of GROSS living space + 127.1 sm2 (1367 sq. ft.) for the basement *INCLUDING the garages
215.4 sq. m. (2317 sq. ft.) of land
*Based on the evaluation role of the City of Montreal
Technical aspects:
Oak floors and magnificent woodwork
Elastomeric membrane roof – 2019 – 10-year warranty
Electricity 200 amps
Electricity breakers
2 independent furnaces - Electric hot water heating
2 electric water heaters rented $32/month ($16/each) from Hydro Solution
Wall-mounted AC unit (4801 Melrose)
HQ (2025)
4801 Melrose: $1520 ESTIMATE
5781 Somerled: $2320 ESTIMATE
Windows:
5781 Somerled: Original interior, Aluminum & Rusco exterior
4801 Melrose: Magnificent new Marvin 2025 windows
5781 Somerled: 1st floor rented: Rent $1,950/month, unheated/equipped/ exp: June 2026
1st floor: oak floors
Ceiling height 9'6"
Entrance hall
Living room: balcony, fireplace (non-compliant), oak flooring with mahogany inserts
Dining room: 2 built-ins, oak flooring with mahogany inserts
Kitchen: 3-season solarium, ceramic floor
Master bedroom: with closet
2 bedrooms: with closets
Bathroom: skylight, ceramic floor
4801 Melrose : 2nd floor (vacant): oak floors
Ceiling height 9'3"
Magnificent new Marvin windows 2025, as well as 2 new balcony doors on the second floor.
Entrance hall
Living room: breathtaking daylight and multiple windows, balcony, fireplace (non-compliant), beautiful French doors opening onto the dining room, oak flooring with mahogany inserts
Dining room: 2 built-ins with leaded glass, oak flooring with mahogany inserts
Recent and very functional kitchen: Quartz countertops, ceramic flooring
Access to 3-season solarium & small balcony
Primary bedroom: closet and AC wall unit
2 bedrooms: closets
Bathroom: recent, window/skylight, ceramic flooring
Unfinished basement, concrete floor
Ceiling height 7'4"
Laundry room and storage
Mechanical room, common area
Each address has interior access to their garage.
Garage (2) – automatic doors
Inclusions: All appliances in both units (refrigerator, stove, dishwasher, washer and dryer) and light fixtures, AC wall unit, all in as is condition
Exclusions: Tenants' personal belongings, 2 rented hot water tanks
All fireplaces need to be verified by the buyer and are sold without any warranty with respect to their compliance with applicable regulations and insurance company requirements.
Certificate of location 2012 – new to follow
Servitudes of view, right of way & utilities #27 556, #275 457, #3 714 867, #3519 123, #4655901
Last visits: 5:30 PM* Visits requests for the ground floor will be accepted following an initial visit of the 2nd floor, with a 24 hour notice.
2 Bathroom(s)
Bathroom: 2
6 Bedroom(s)
4801 Melrose: 3 bedrooms 5781 Somerled: 3 bedrooms
2 Parking Space(s)
Interior: 2
Each address has interior access to their garage.
Basement
2 unfinished basements, concrete floor Ceiling height 7'4" Laundry room and storage Mechanical room, common area Each address has interior access to their garage.
Fireplace
non-compliant
Living space
254 m2 / 2736 ft2 gross
254.20 sm2 (2735 sq. m) of GROSS living space + 127.1 sm2 (1367 sq. ft.) for the basement *INCLUDING the garages *Based on the evaluation role of the City of Montreal
Lot size
215 m2 / 2318 ft2 gross
215.4 sq. m. (2317 sq. ft.) of land *Based on the evaluation role of the City of Montreal
Expenses
Electricity: 3840 $
Municipal Tax: 8 111 $
School tax: 846 $
Municipal assesment
Year: 2025
Lot value: 277 200 $
Building value: 738 100 $
All fireplaces need to be verified by the buyer and are sold without any warranty with respect to their compliance with applicable regulations and insurance company requirements
This is not an offer or promise to sell that could bind the seller to the buyer, but an invitation to submit promises to purchase.
 5 409 659
5 409 659




























































































































