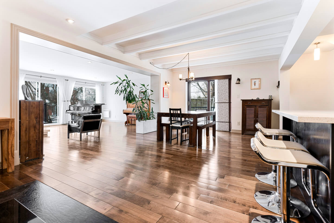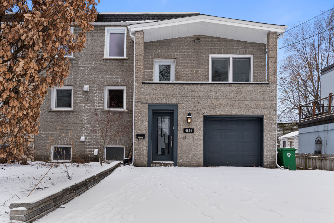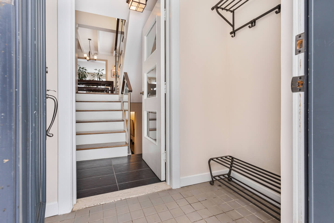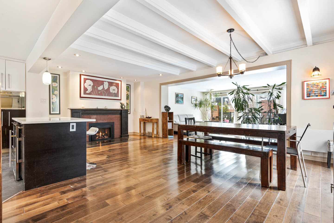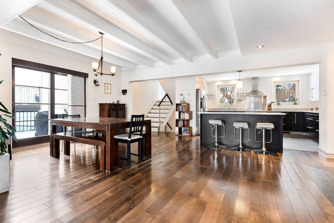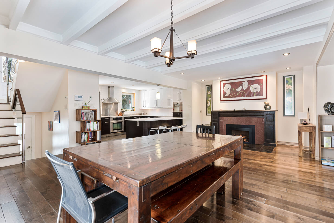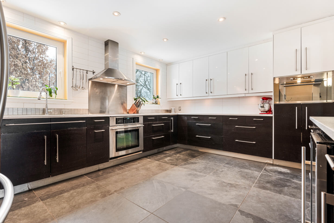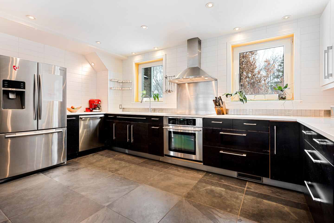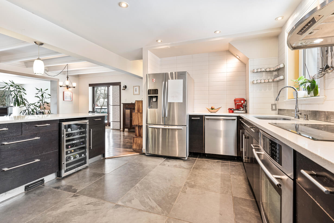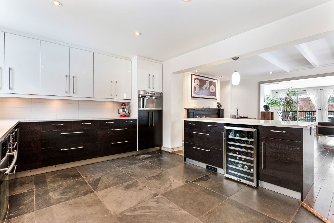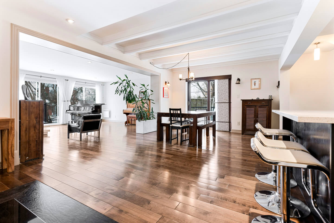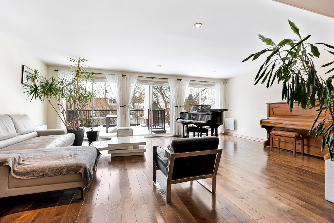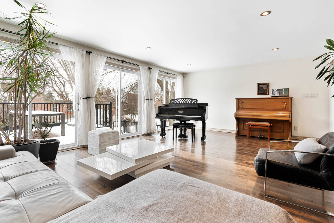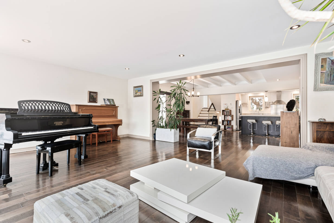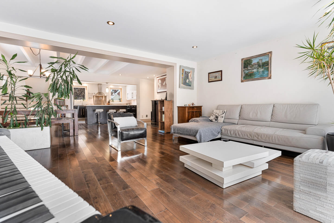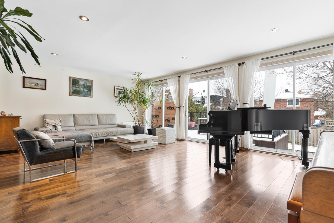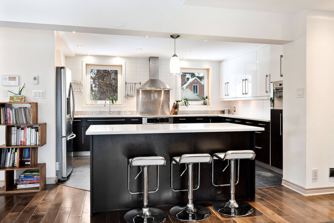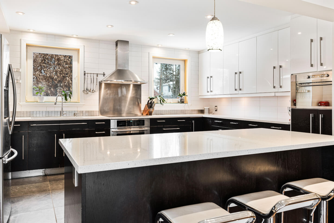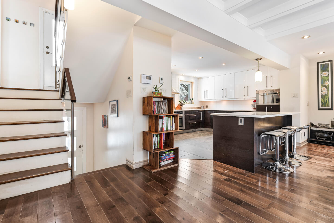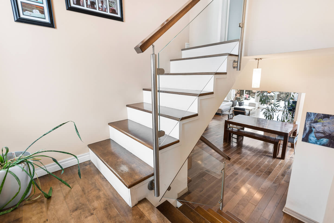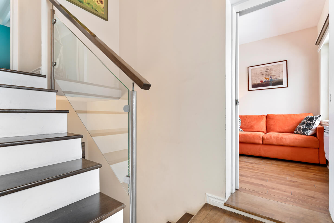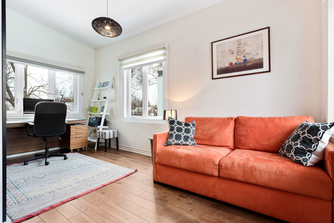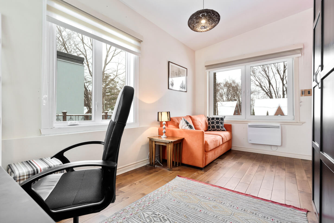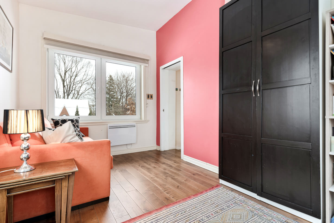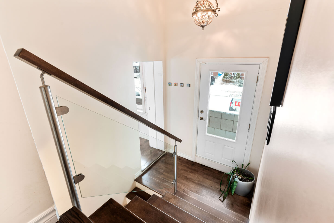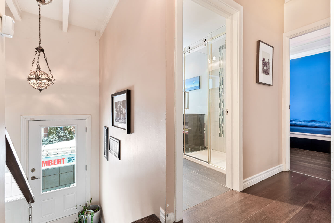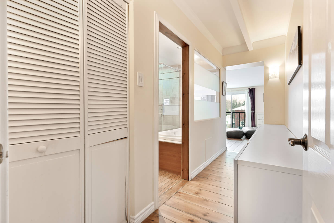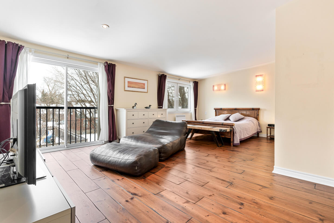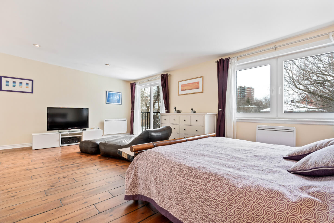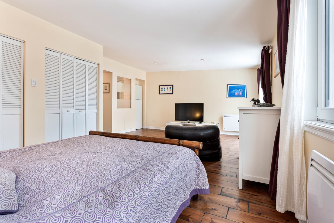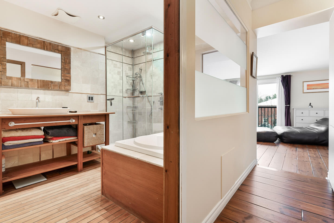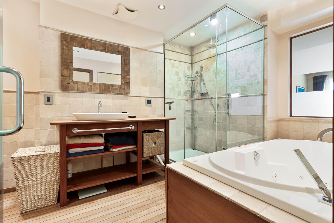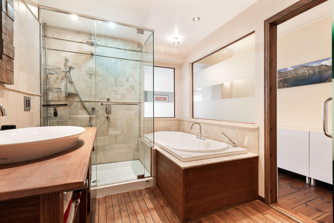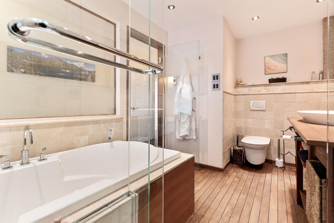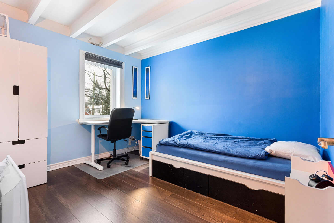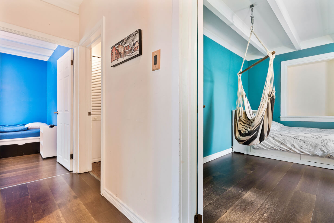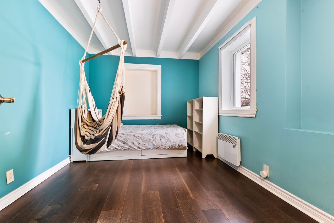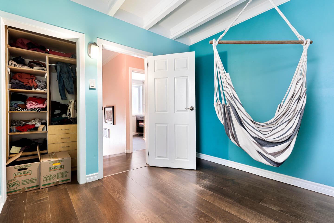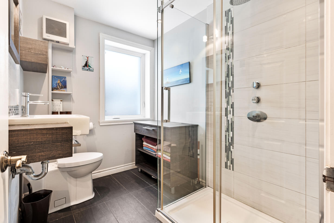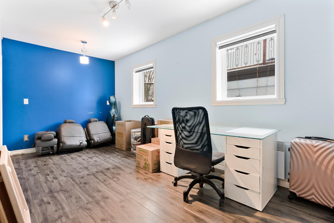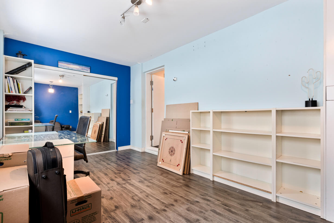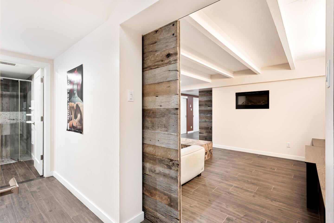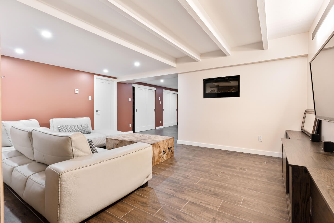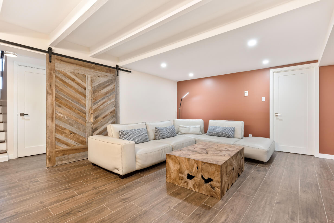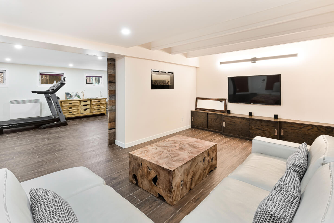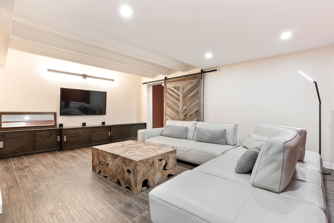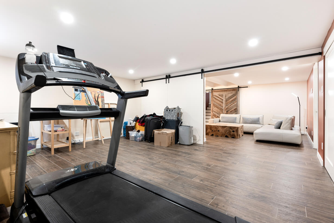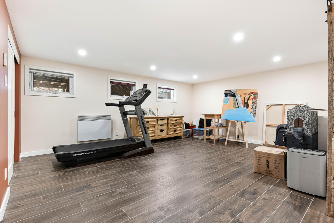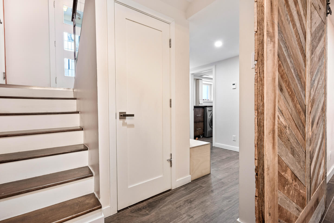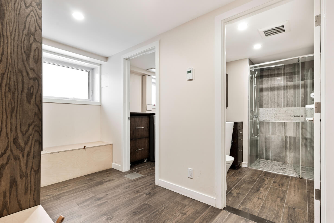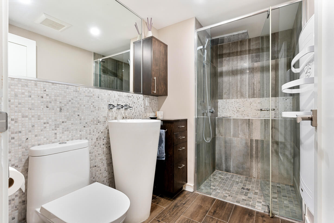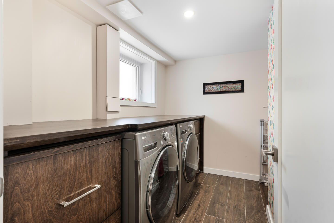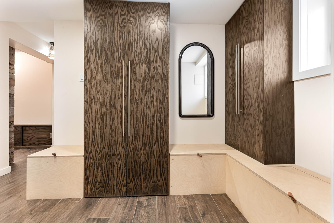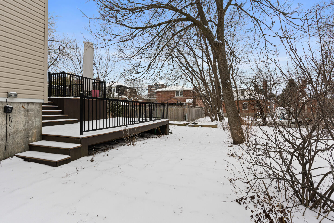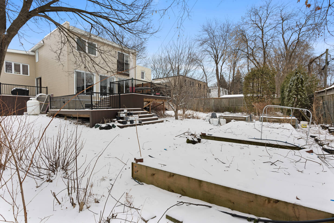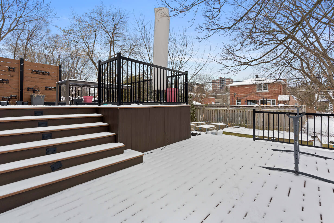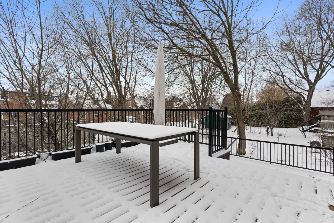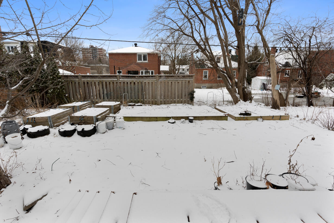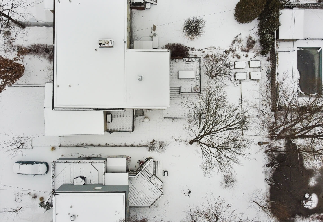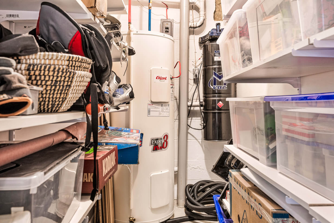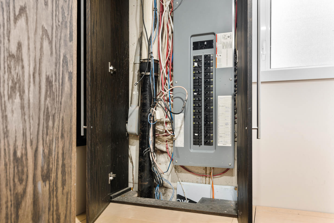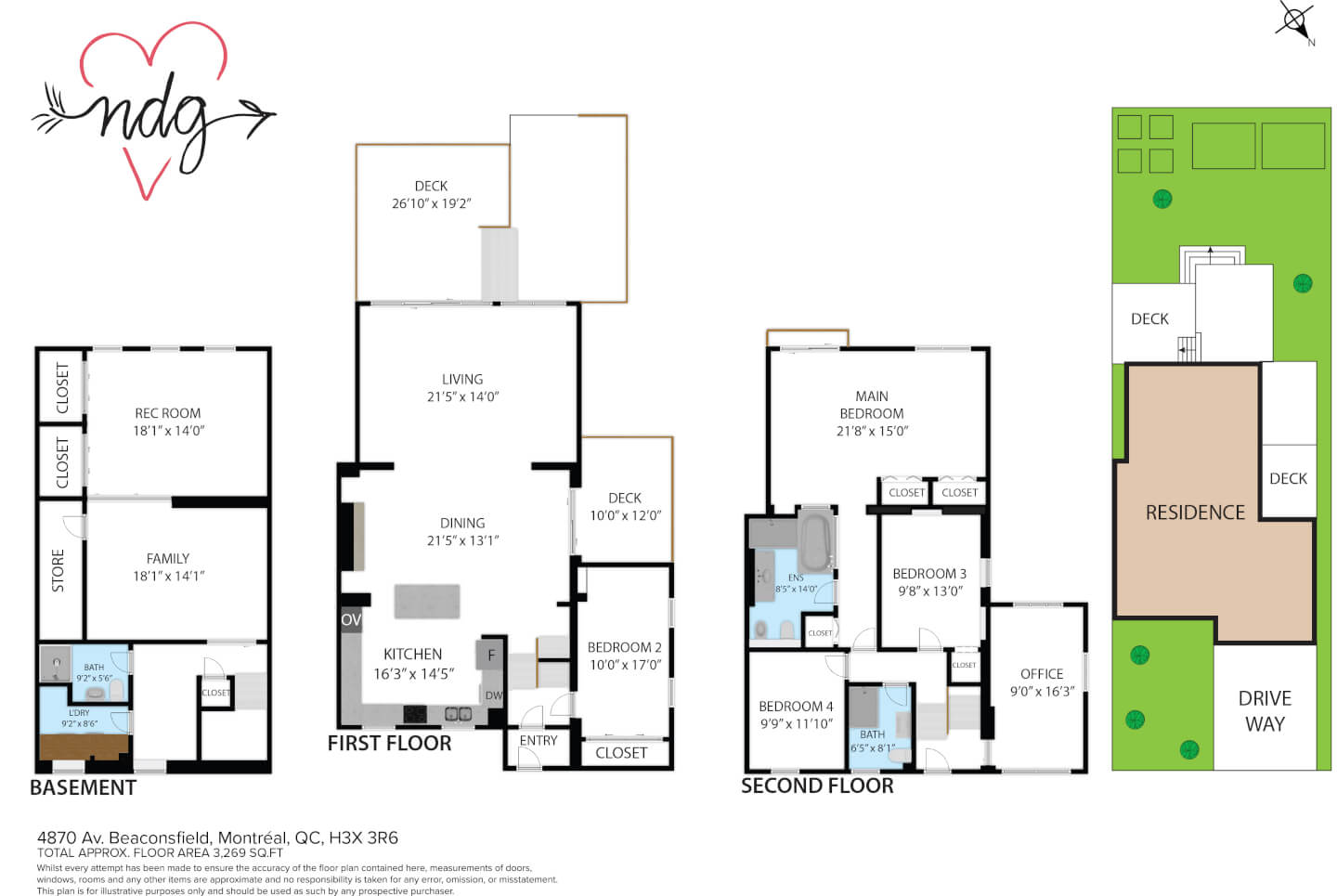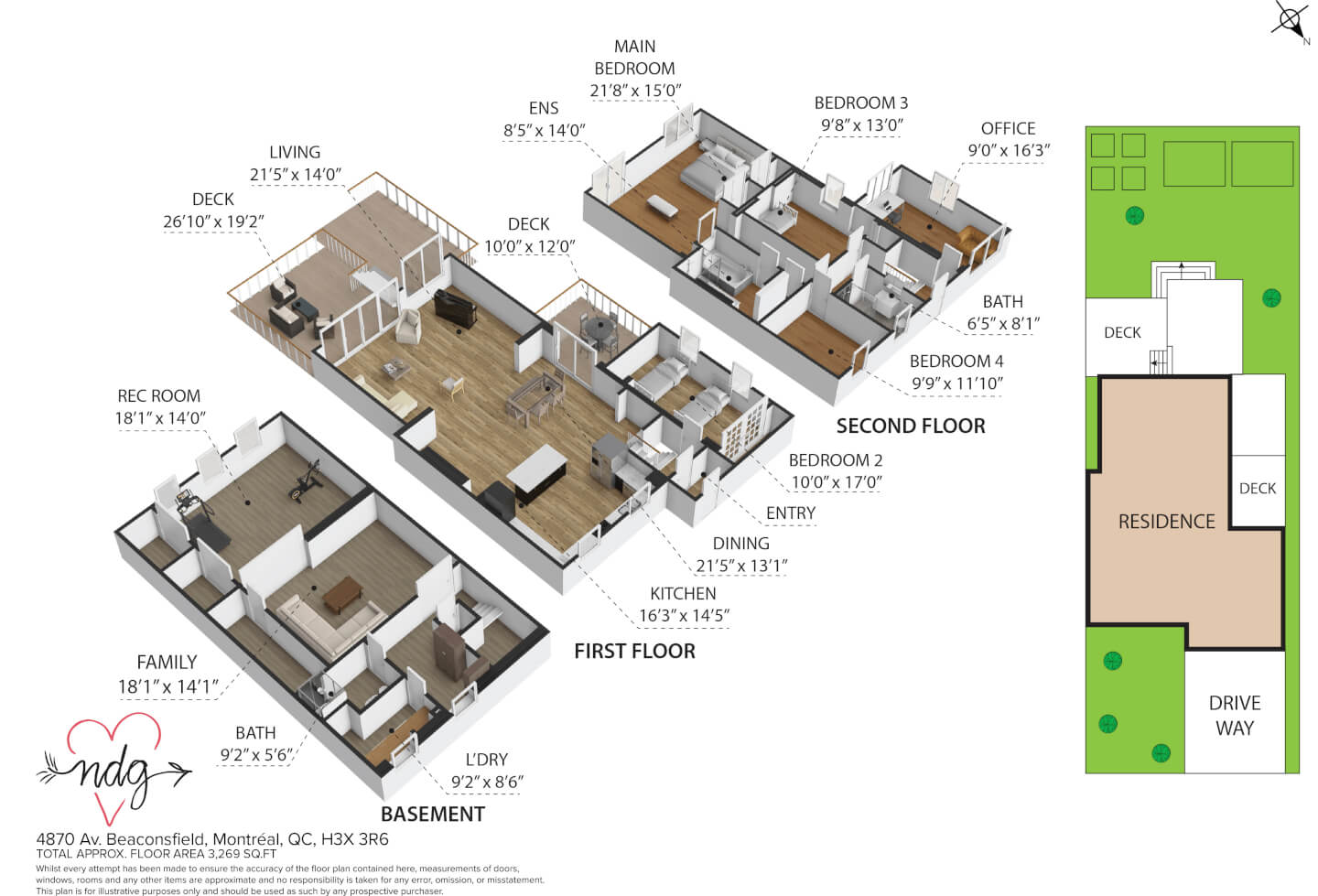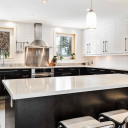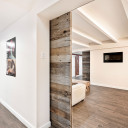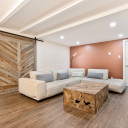Online Visit































































Spacious & bright home in the heart of NDG. This stunning property offers 5+1 bedrooms and 3 bathrooms, making it perfect for a large family. A three-story extension creates a generous and inviting living space, with an open-concept kitchen, dining, and living area bathed in natural light. The expansive primary suite boasts a luxurious ensuite bathroom, ensuring exceptional comfort and privacy. Outside, enjoy two terraces and a beautifully landscaped garden, ideal for relaxing or entertaining. The basement features a family room, a versatile space that can serve as a bedroom or workshop and heated floors for ultimate comfort. With two parking spaces, this rare find in a sought-after neighborhood is an opportunity not to be missed!
Details
239.50 m2 (2,577 sq ft) of gross living area + basement
*INCLUDING the garage
Lot of 377.70 m2 (sq ft)
*Based on the City of Montreal's assessment roll
Technical aspects:
Hardwood, floating, and radiant ceramic floors
Elastomeric roof 2009, asphalt and gravel 2011, shingles to be replaced soon
Thermal casement and tilt-and-turn windows, 7 windows replaced in 2018
Backwater Valve
Electricity breakers
Electric heating (convectair)
Electric water heater 2017
H.Q. (2025) = $3,124
Propane stove and fireplace, tank rented for $126 per year (variable consumption)
Central vacuum
Basement completely renovated in 2018:
Floor drains replaced
Radiant ceramic floors installed
Custom built-in fixtures and sliding wood doors built
Garage converted into a 5th bedroom, easily repurposed
Front parking for 2 cars
2 large rear decks, one with two levels and the other with waterproof storage (2016), plus a vegetable garden
1st floor: hardwood and heated ceramic floors
8' ceiling height
Entrance hall
Large kitchen with large island, quartz countertop, and heated ceramic floor, open to the dining room
Dining room with propane fireplace and beamed ceiling
Living room with 3 patio doors, opening onto the garden and opening onto the dining room
2 large rear decks, one with two levels and the other with waterproof storage
Garage converted into a 5th bedroom, easily repurposed
2nd floor: hardwood and laminate floors
Ceiling height 7'-10”
4 bedrooms including a huge primary bedroom, large ensuite, wall-to-wall closet
Bathroom
Finished basement with ceramic heated floors
7' ceiling height
Family room
A huge bedroom or workshop with closets
Bathroom
Laundry room and storage
2 exterior parking spots
A new certificate of location has been ordered
Inclusions: Wine fridge, stovetop, dishwasher, built-in oven, microwave, curtains and blinds, light fixtures, all as is.
Exclusions: Refrigerator, washer, dryer
*Last visit at 5:30pm*
3 Bathroom(s)
Ensuite: 1
Bathroom: 2
5 Bedroom(s)
2 Parking Space(s)
Exterior: 2
Basement
Finished basement with ceramic heated floors 7' ceiling height Family room A huge bedroom or workshop with closets Bathroom Laundry room and storage
Fireplace
Living space
239 m2 / 2577 ft2 net
Lot size
377 m2 / 4065 ft2 gross
Expenses
Electricity: 3124 $
Municipal Tax: 7 966 $
School tax: 987 $
Municipal assesment
Year: 2025
Lot value: 464 600 $
Building value: 785 400 $
This is not an offer or promise to sell that could bind the seller to the buyer, but an invitation to submit promises to purchase.
 5 421 409
5 421 409
