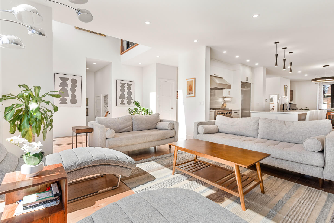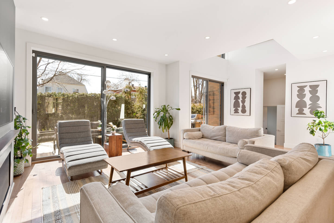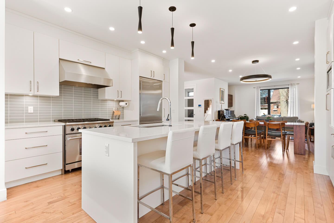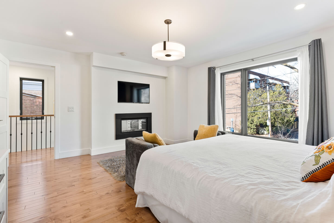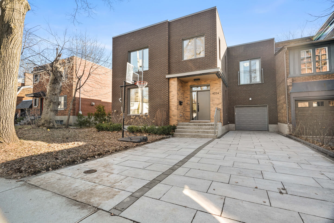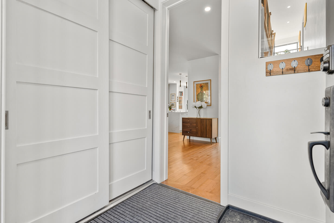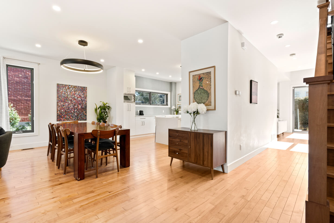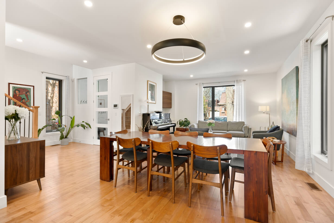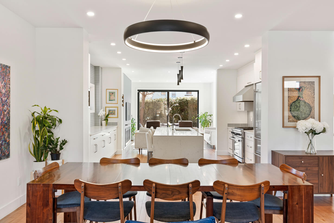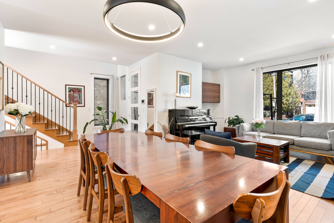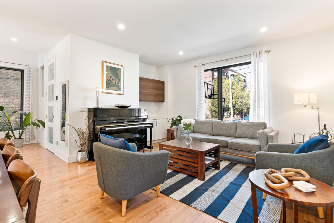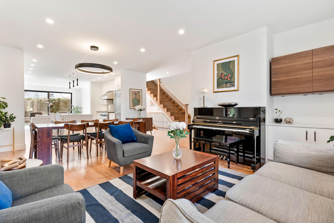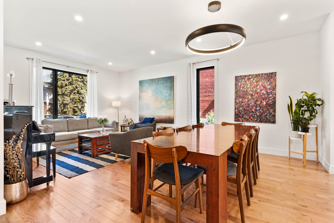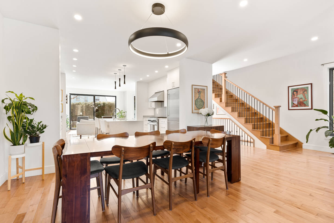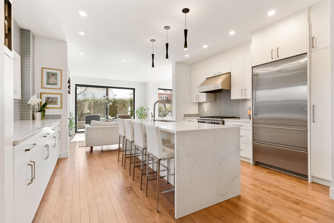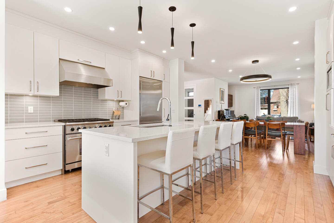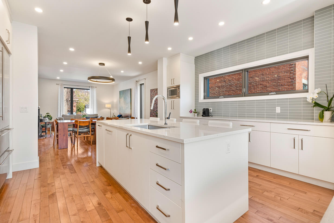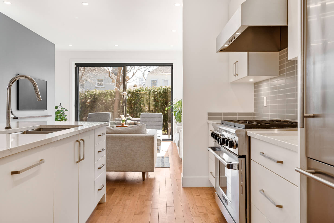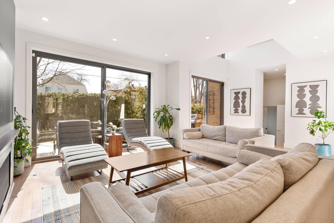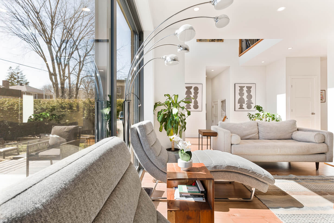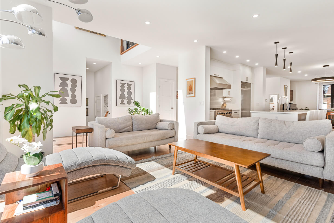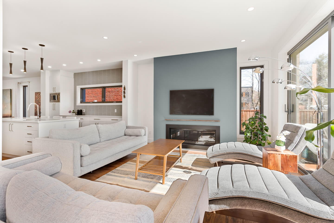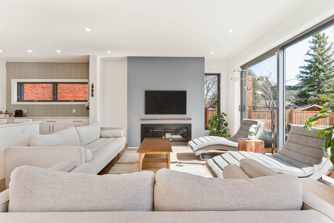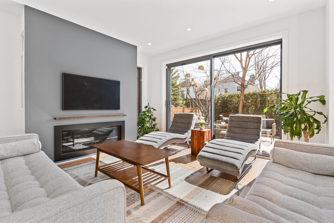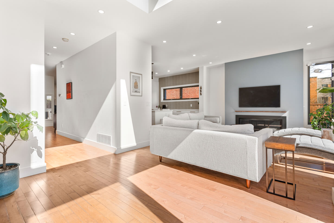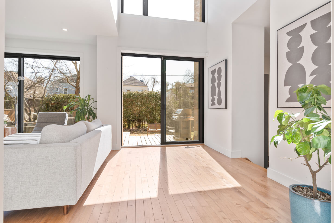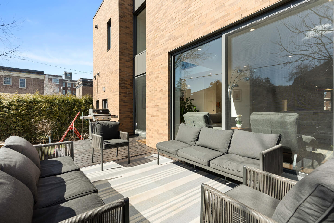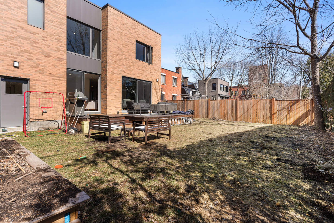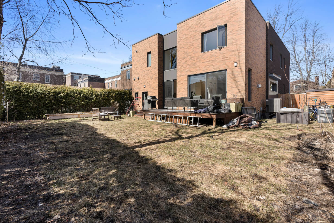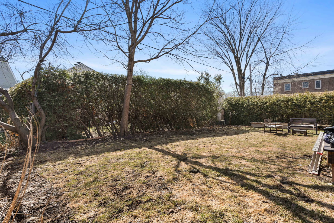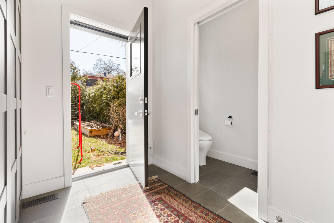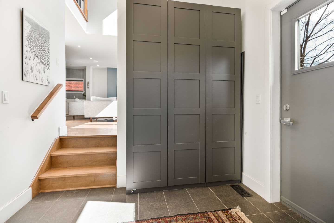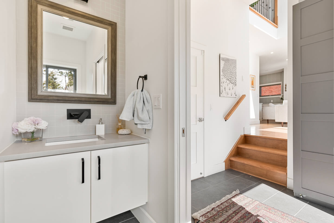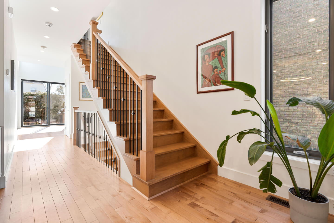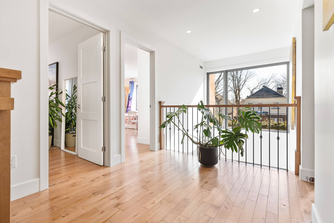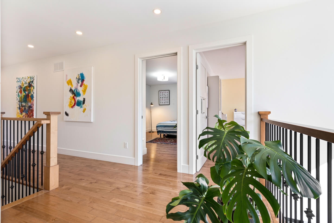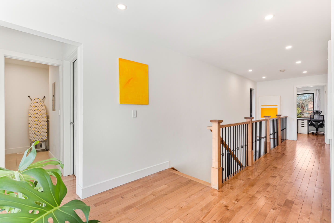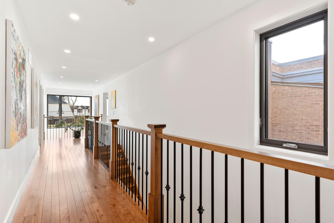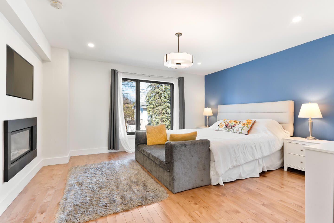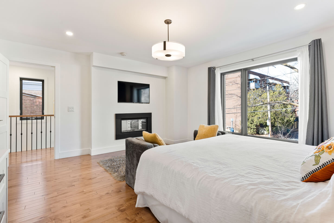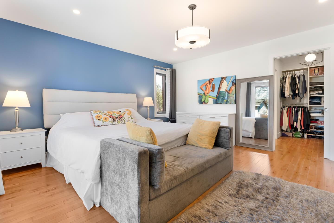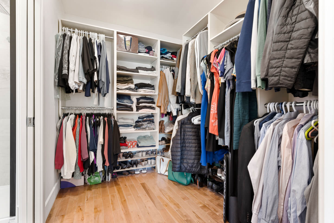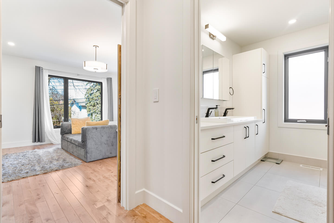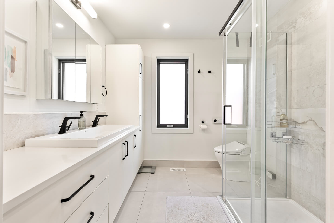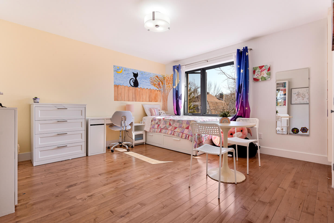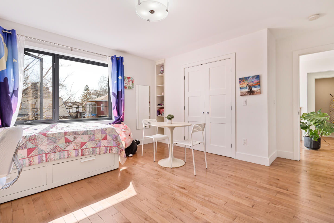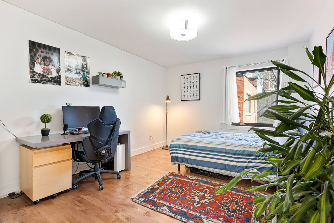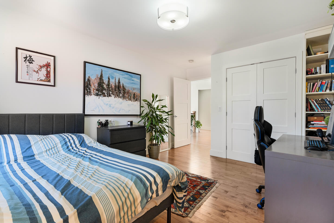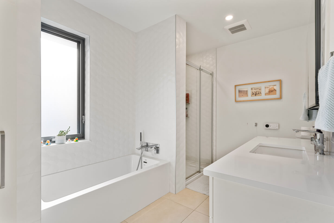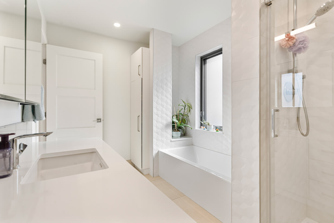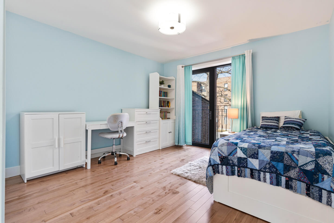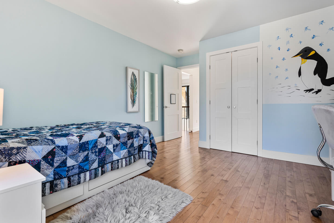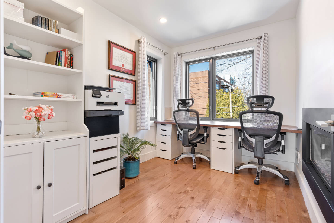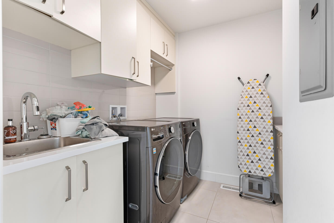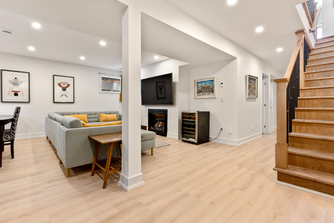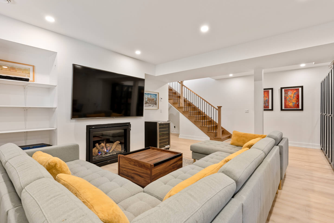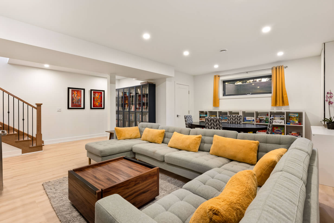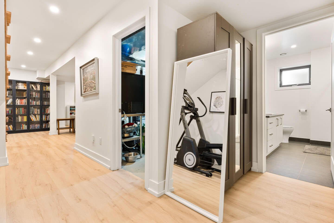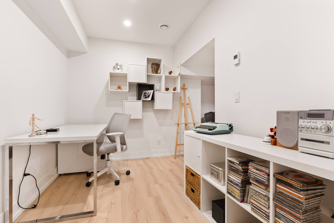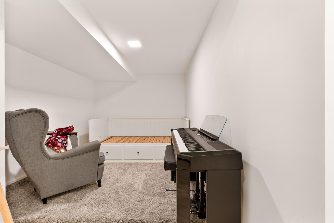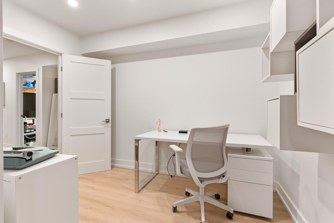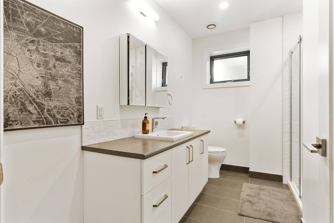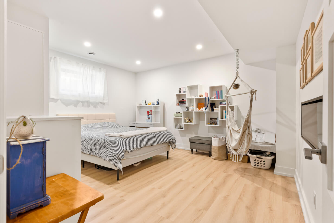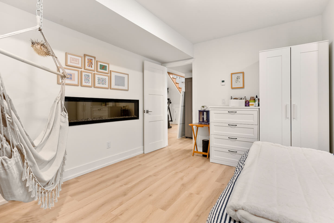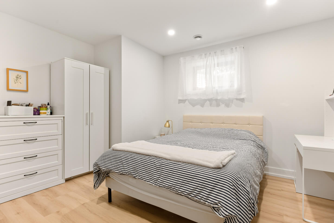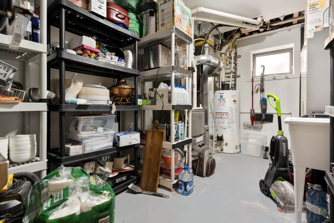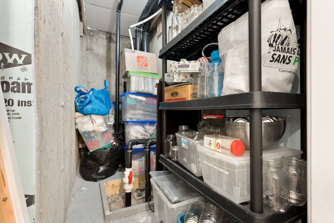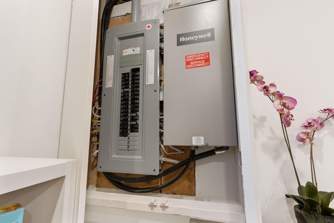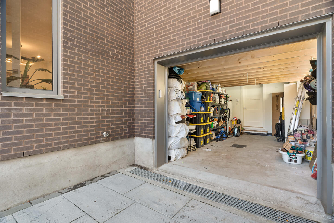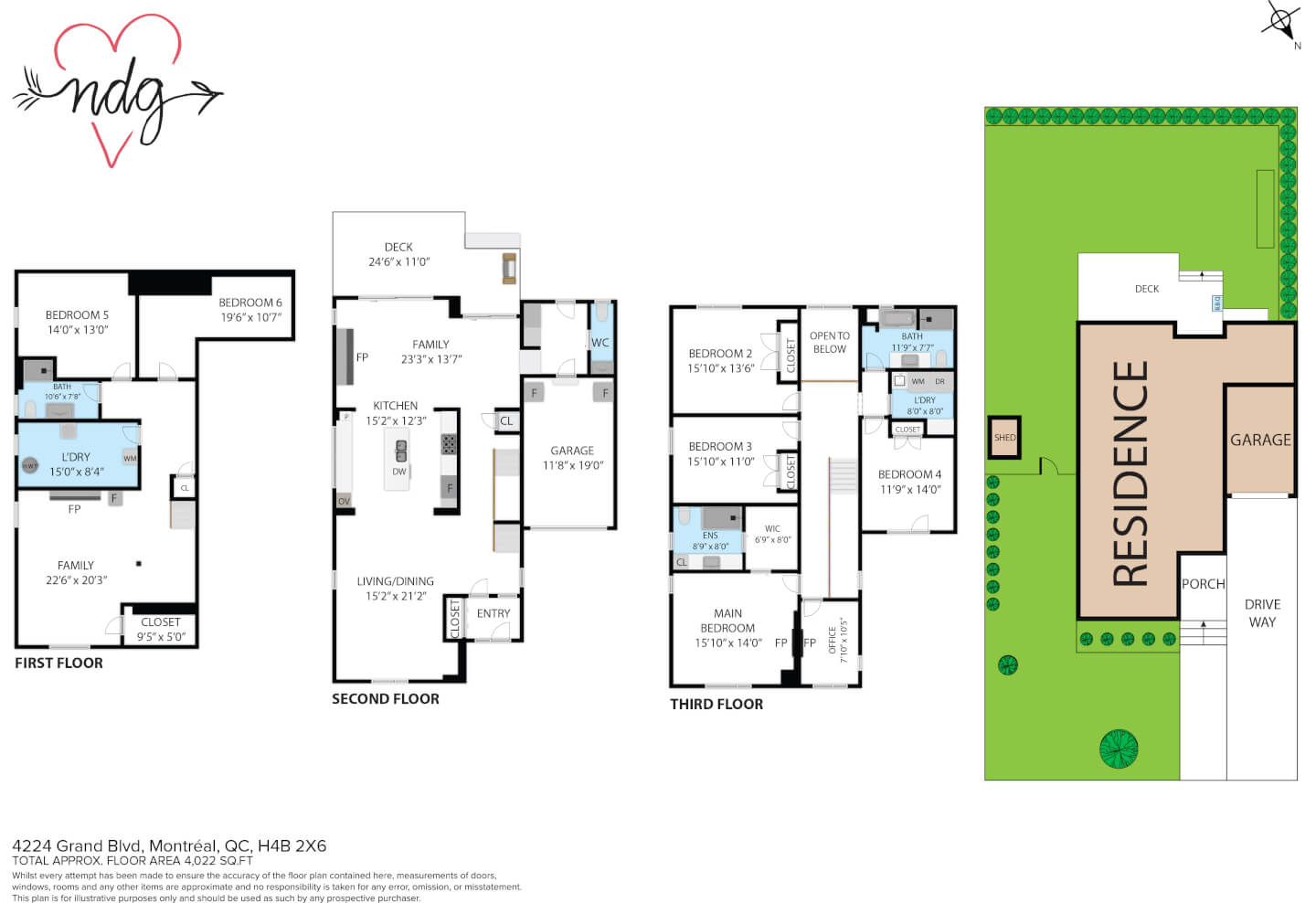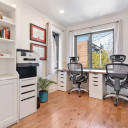Online Visit






































































A true gem! A stunning, spacious semi-detached new build, just steps from Monkland! Boasting exceptional construction quality and incredible brightness, this home captivates from the moment you step inside. The open-concept main floor features a bright living and dining area seamlessly connected by a sleek, modern kitchen—an ideal space for entertaining! Two oversized patio doors in the den lead to a west-facing garden, perfect for enjoying the afternoon sun. Upstairs, a generous landing opens to five bedrooms, including a luxurious primary suite with a walk-in closet and ensuite bathroom, plus a second full bathroom and a laundry room. The finished basement offers a cozy family room, an additional bedroom, and an office/playroom, all on a heated flooring for ultimate comfort. Integrated garage. A must-see!
Details
303.9 m² (3,261.46 sq ft) of gross living space + 151.95 m² (1,635.57 sq ft) in the basement
Lot of 483.1 m² (5,200 sq ft)
*Based on the City of Montreal's assessment roll
A rare 2020 semi-detached construction (only the garage wall is attached)
Technical aspects:
Hardwood and ceramic floors
Elastomeric membrane roof 2019 – 5-year labor warranty; 10 years materials warranty
Aluminum casement windows
Backwater valve
Electrical breakers 2 x panels
Electric fireplace
Air exchanger
Central air conditioning with forced air via heat pump
Hydro-Québec (2025) = $2,075
Heating via central gas forced air furnace
Gas water heater, gas stove, 3 x gas fireplaces
Energir = (2025) $1,573
Membrane and French drain
Sump pump & sani-pump
Garage with interior access (1) and uni-stone driveway (2)
Terrace
West-facing garden
1st floor: hardwood floor
Ceiling height 9’
Entrance hall
Living room open to the kitchen
Dining room open to the kitchen
Kitchen with large island and quartz countertop
Den with gas fireplace open to the kitchen with two oversized patio doors
Mud room
Powder room
2nd floor: hardwood floor
8' ceiling height
Large, sunny mezzanine overlooking the living room and garden view
5 bedrooms or 4 + office with two-sided fireplace open onto primary bedroom
Primary bedroom with gas fireplace, large walk-in closet, and ensuite bathroom
Main bathroom
Laundry room
Finished basement: heated vinyl floor
Ceiling height 8'-1"
Heated floors throughout (except bathroom)
Family room with gas fireplace
Bedroom with electric fireplace
Bathroom
Storage
Office or playroom
Garage (1) and driveway (2)
Terrace
Certificate of Location 2020
Inclusions: Light fixtures; kitchen appliances: fridge, stove, dishwasher, microwave, range hood; master bedroom: tv; curtain rods
Exclusions: Generator (Generac), washer and dryer, basement and living room TVs
*Last visit at 6:30pm*
3 + ½ Bathroom(s)
Ensuite: 1
Powder room: 1
Bathroom: 2
6 Bedroom(s)
5 bedrooms or 4 + office; 1 in basement Primary bedroom with gas fireplace, large walk-in closet, and ensuite bathroom
3 Parking Space(s)
Interior: 1
Exterior: 2
Heated garage (1) and driveway (2)
Basement
Heated floors throughout (except bathroom) Family room with gas fireplace Bedroom with electric fireplace Bathroom Storage Office or playroom
Fireplace
3 gas and 1 electric
Living space
303 m2 / 3271 ft2 gross
303.9 m² (3,261.46 sq ft) of gross living space + 151.95 m² (1,635.57 sq ft) in the basement
Lot size
483 m2 / 5200 ft2 gross
Expenses
Gaz: 1573 $
Electricity: 2075 $
Municipal Tax: 15 414 $
School tax: 1 984 $
Municipal assesment
Year: 2025
Lot value: 683 600 $
Building value: 1 735 000 $
This is not an offer or promise to sell that could bind the seller to the buyer, but an invitation to submit promises to purchase.
 5 421 360
5 421 360
