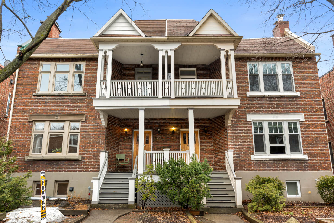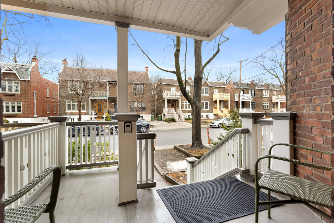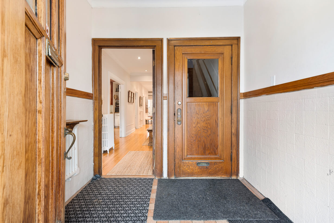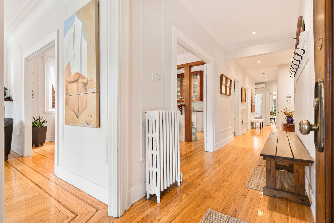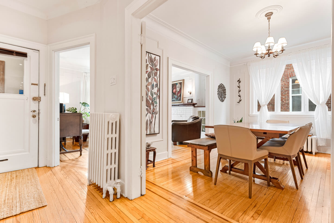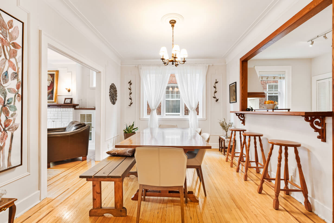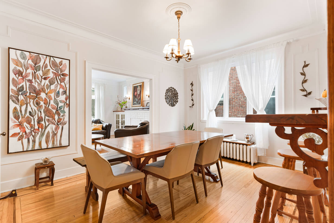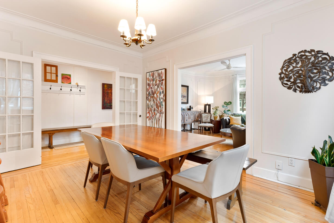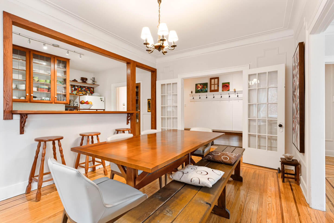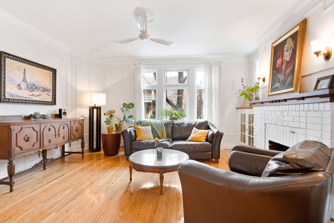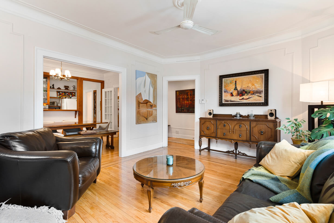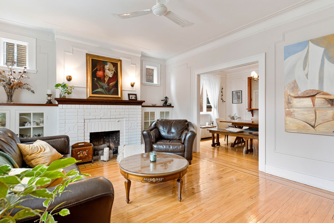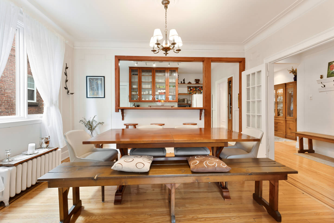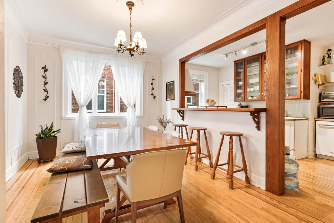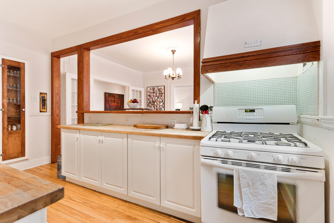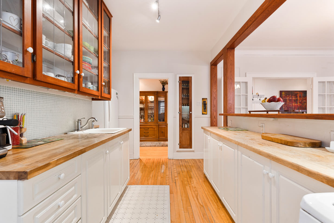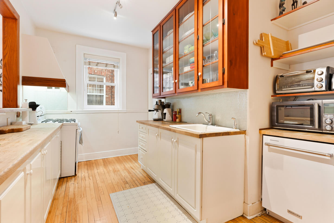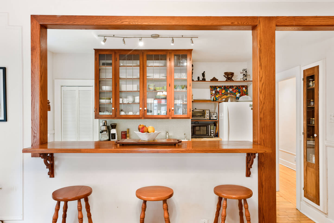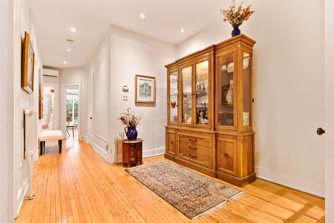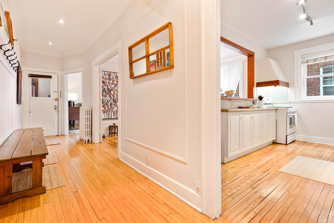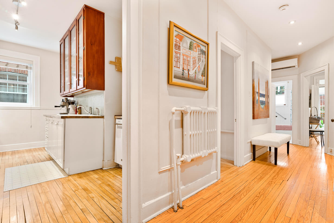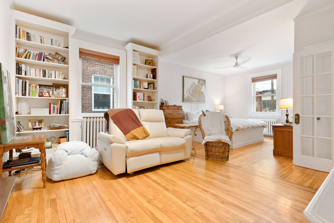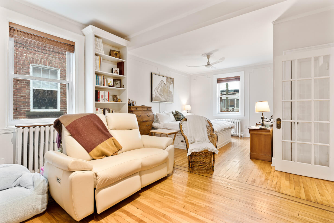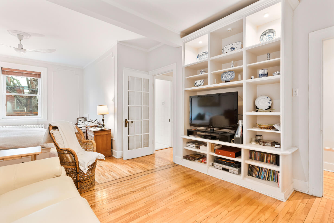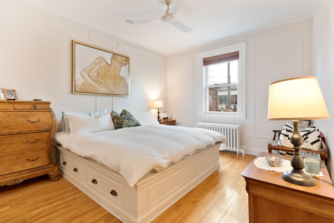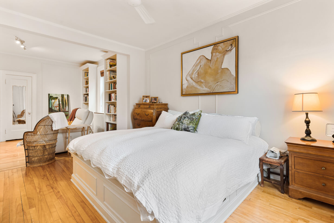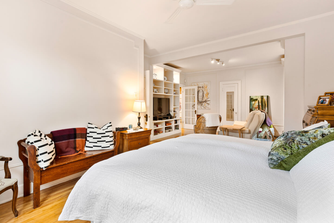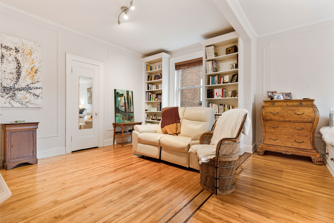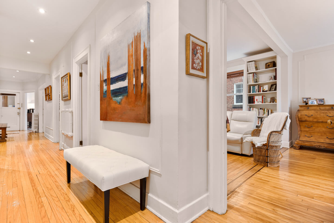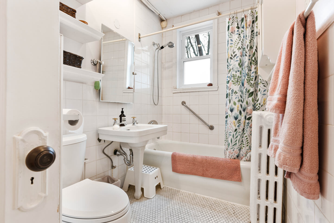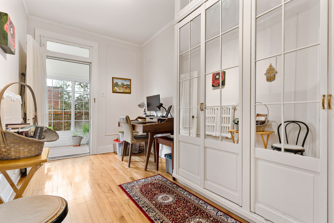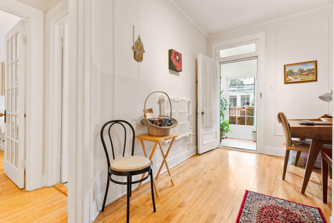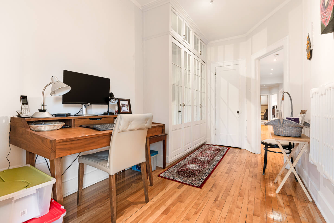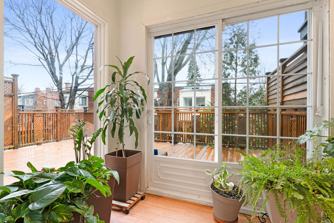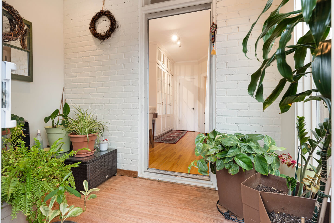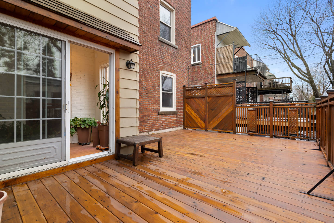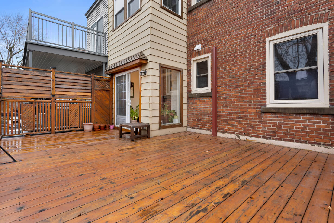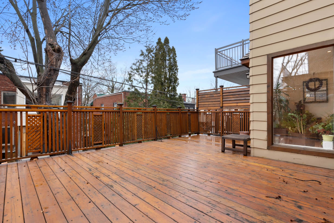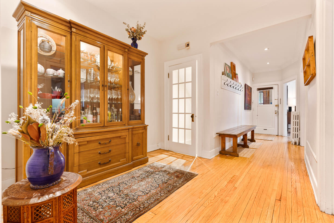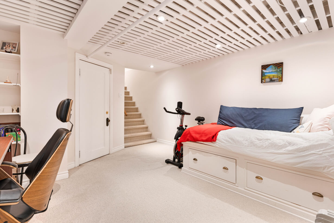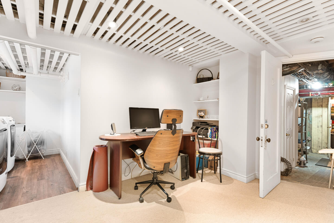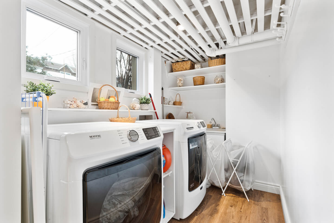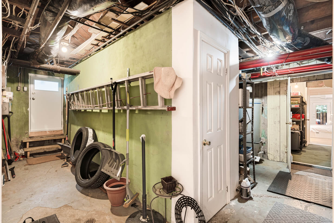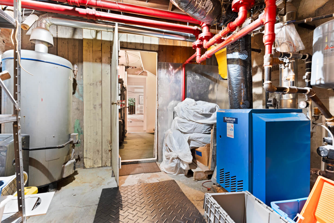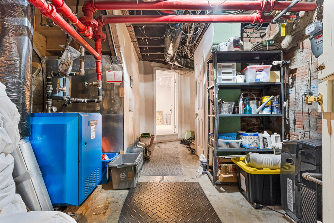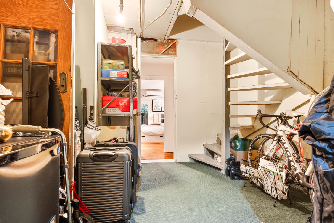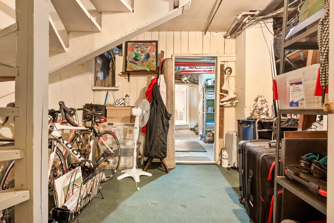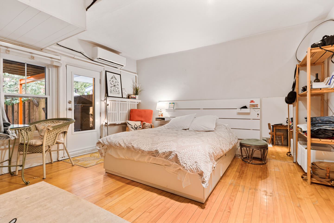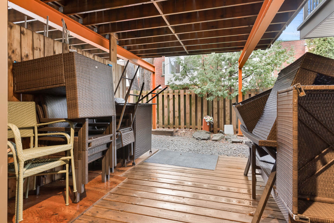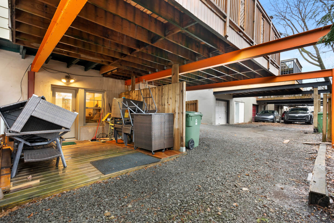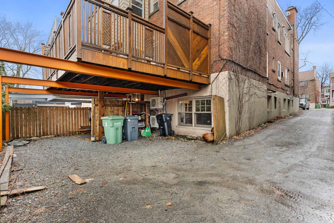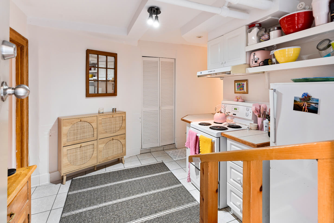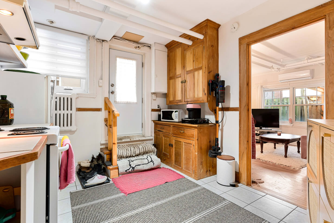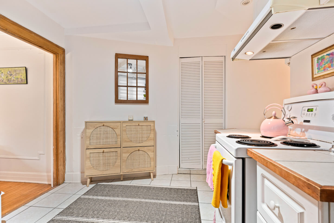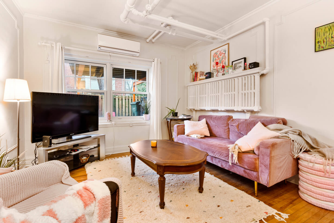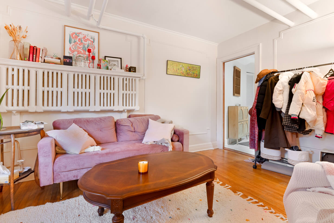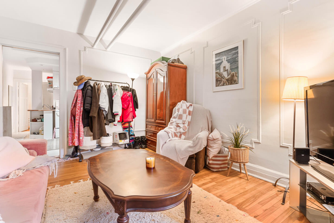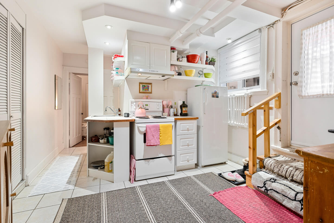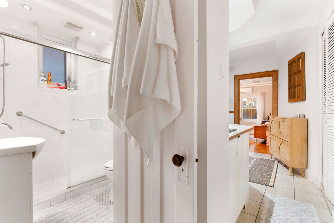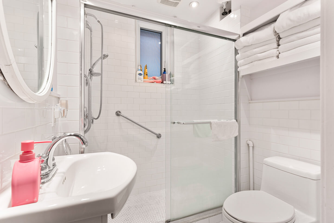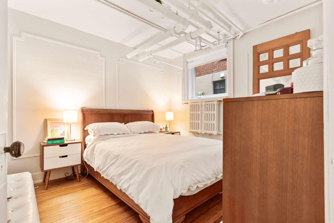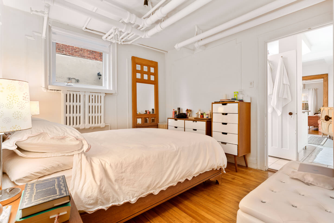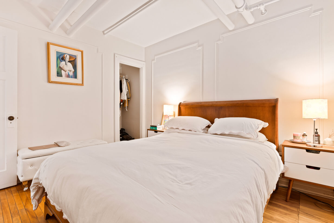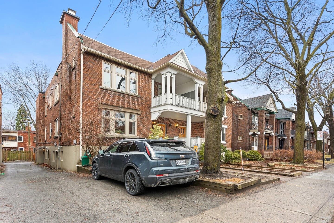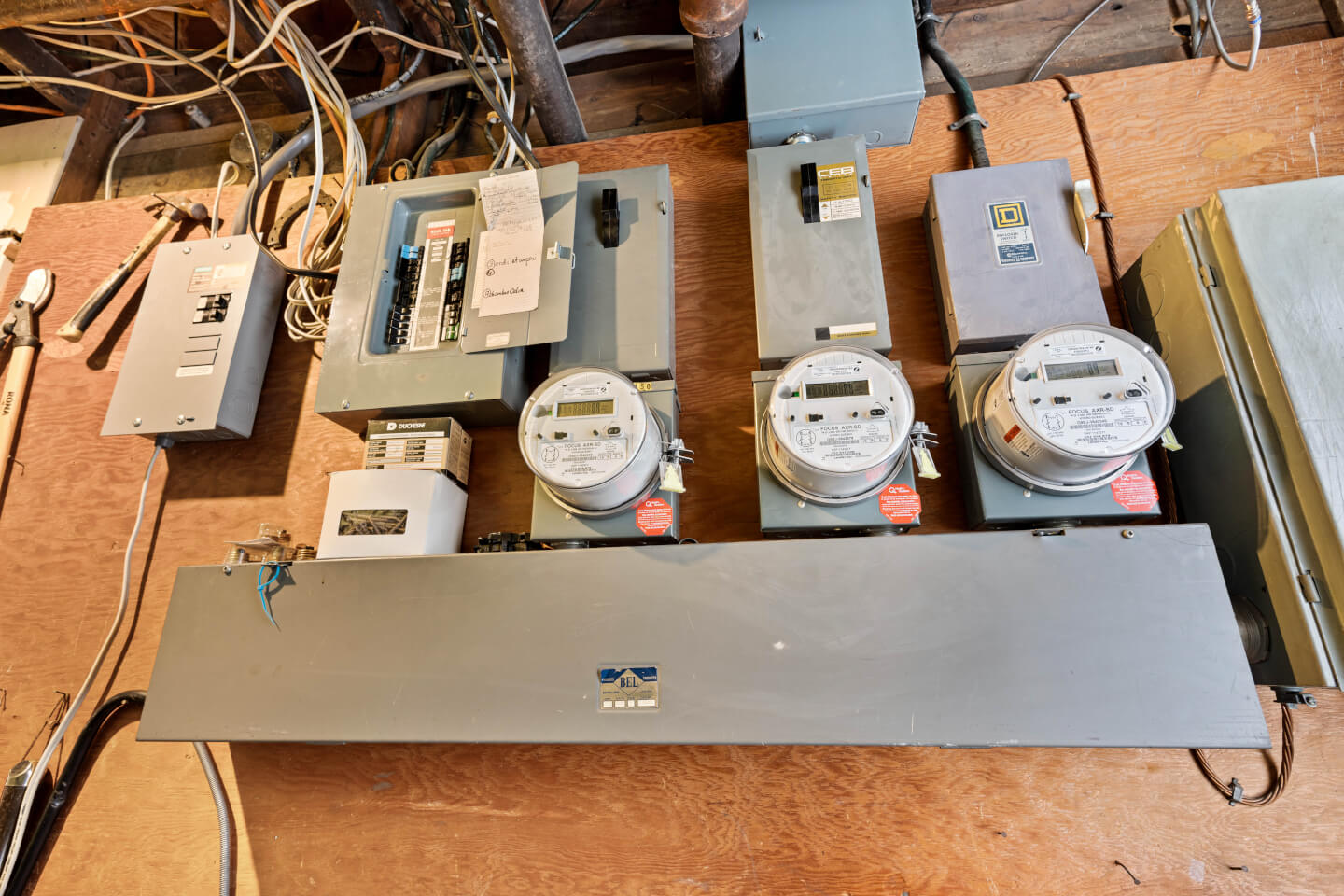Online Visit
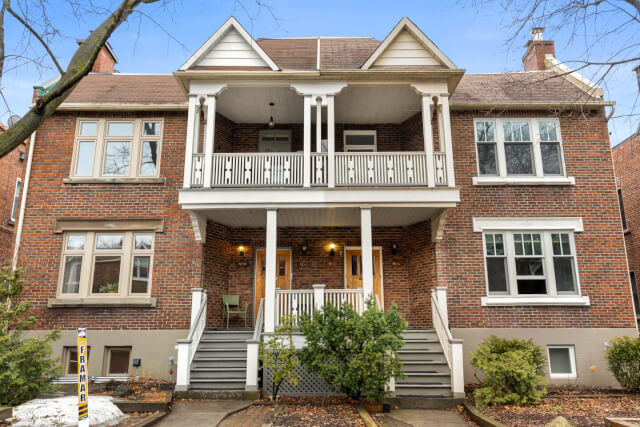
































































Magnificent undivided lower duplex in the heart of Monkland Village! Bathed in natural light, this home features high ceilings, oak and hardwood floors, seamlessly blending charm and modernity. The kitchen, complete with a wooden countertop, opens onto the spacious dining area and elegant living room. The unit offers 3 bedrooms and ample storage. You'll also love the 3-season solarium with a patio door leading to a south-facing terrace, boasting spectacular views. The bright basement includes a family room, a bedroom or workshop/gym, and a bachelor unit with a kitchen, bedroom, living area, and separate entrance. A must-see!
Details
126.9 m² (1,366 sq ft) of total living space + 52.8 m² (568 sq ft) in the basement, as per the certificate of location
Technical details:
Oak and hardwood floors
Roof +/- 2001
PVC/Aluminum casement windows Marvin 2020
Plumbing mostly copper
Electrical circuit breakers
2 wall-mounted air conditioning units with heat pump
H.Q. (2024) = $365 for 4148 & $687 for 4150
Shared gas hot water heating/furnace
Shared gas water heater
Energir (2025) = $4084 x 59.38% = $2425 for 4148 & 4150 Marcil
Large rear terrace, parking
First floor: oak and hardwood floors
Ceiling height: 8’11’’
Generous entry hall
Living room with wood fireplace (not conform)
Living room open to the dining room, French doors
Formal dining room open to the kitchen
Charming 3-season sunroom, with a patio door leading to a large south-facing terrace, offering a peaceful retreat
3 Bedrooms, one being open to the 2nd one and used as a den
bathroom
Large rear terrace, parking
Finished basement with wood, carpet, and floating floors
Ceiling height: 8’
Large, very bright family room
Bedroom or workshop/gym with access to an outdoor space
Powder room, laundry area
The Bachelor unit at 4148 Marcil is rented for $1,000, heating included and furnished. It includes a small kitchen, a bedroom, and a lovely living room
Financing: Desjardins
Share: 59.38%
Right of first refusal: 3 days
Municipal taxes: $9,450 x 59.38% = $5,611.41
School taxes: $1,183 x 59.38% = $702.46
Building insurance: $3,793 x 59.38% = $2,225.28
Exclusive use of the land at the front and rear
Servitudes of views, passage, and under the co-ownership agreements #199646, # 209151, #264066, #3871227, #14616841
Inclusions: Appliances, 2 air conditioning units, light fixtures, ceiling fans, all as-is
Exclusions: All personal belongings of the tenants in the bachelor unit, washer, dryer
*Last visit at 5:30pm*
2 + ½ Bathroom(s)
Powder room: 1
Bathroom: 2
5 Bedroom(s)
1 Parking Space(s)
Exterior: 1
Basement
Large, very bright family room Bedroom or workshop/gym with access to an outdoor space Powder room, laundry area The Bachelor unit at 4148 Marcil is rented for $1,000, heating
Fireplace
Living space
126 m2 / 1365 ft2 gross
126.9 m² (1,366 sq ft) of total living space + 52.8 m² (568 sq ft) in the basement, as per the certificate of location
Lot size
286 m2 / 3083 ft2 gross
Expenses
Gaz: 2425 $
Electricity: 1052 $
Municipal Tax: 5 611 $
School tax: 702 $
Municipal assesment
Year: 2025
Lot value: 489 900 $
Building value: 992 900 $
All fireplaces need to be verified by the buyer and are sold without any warranty with respect to their compliance with applicable regulations and insurance company requirements
This is not an offer or promise to sell that could bind the seller to the buyer, but an invitation to submit promises to purchase.
 5 421 360
5 421 360
