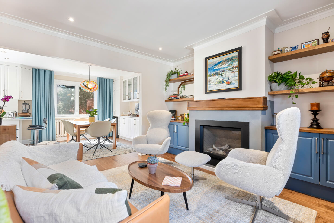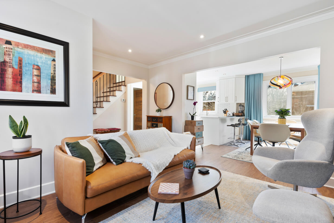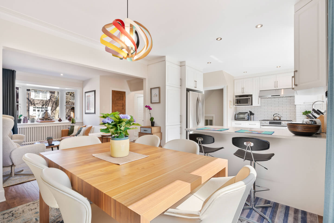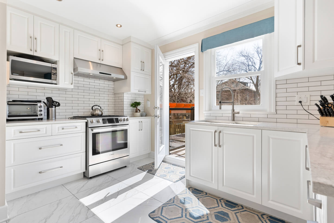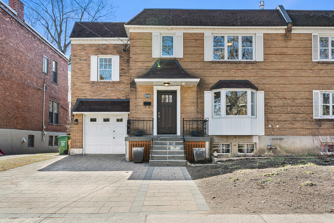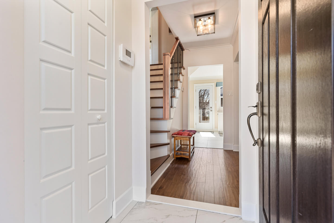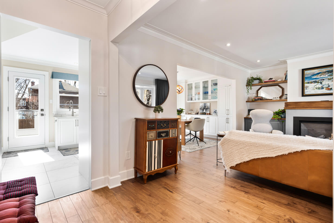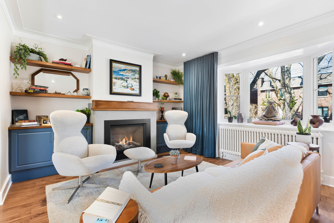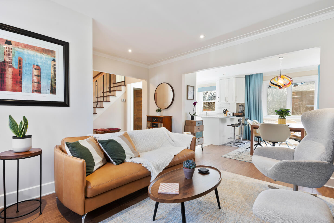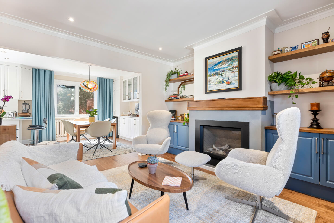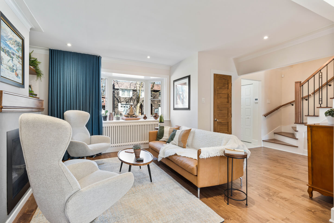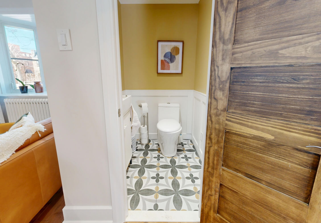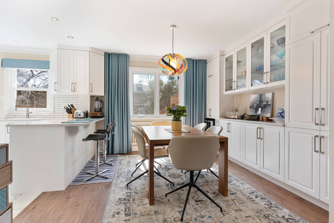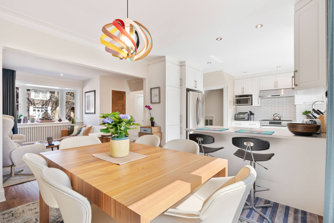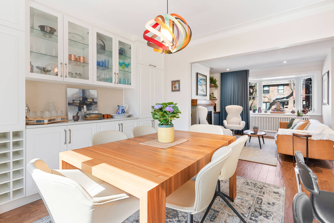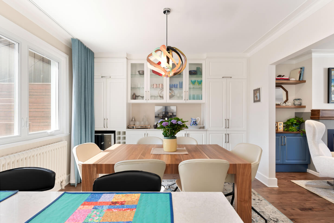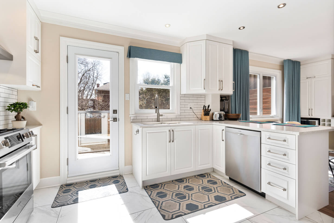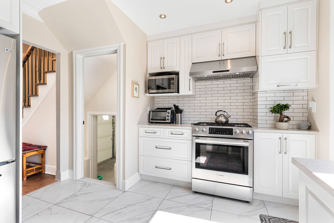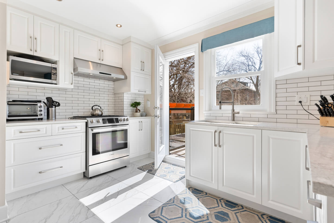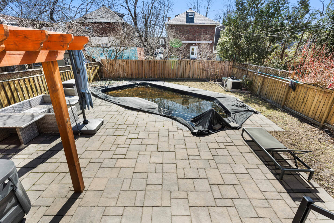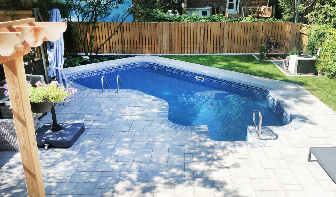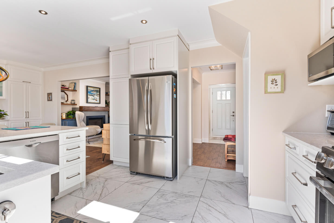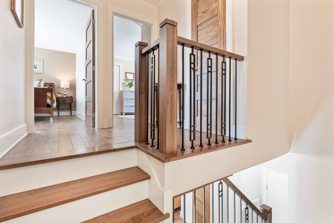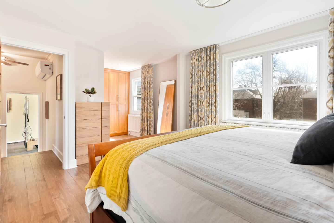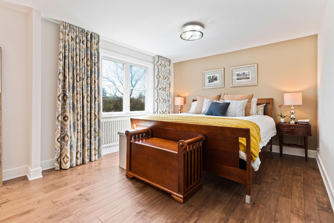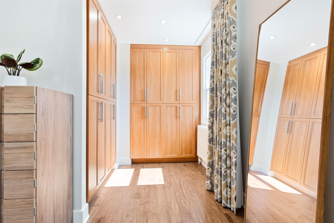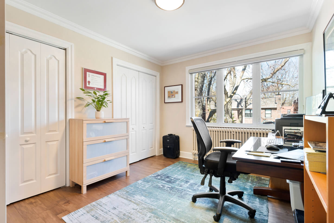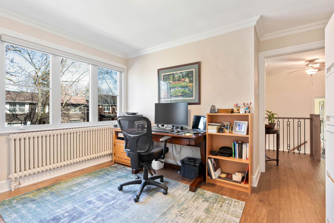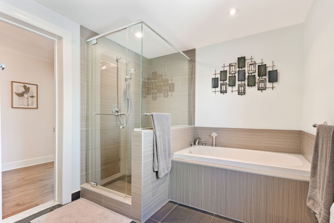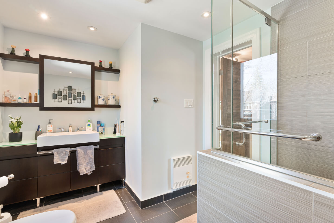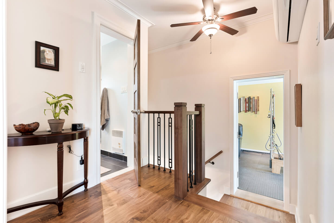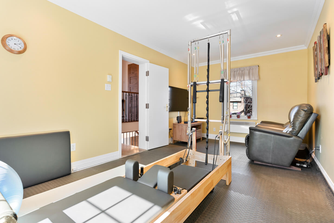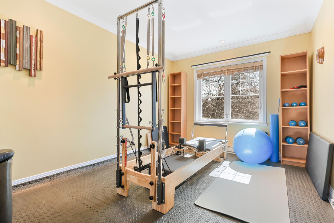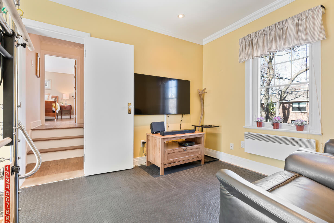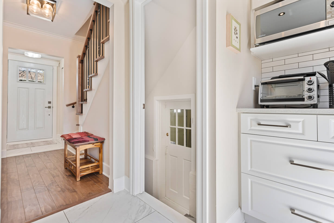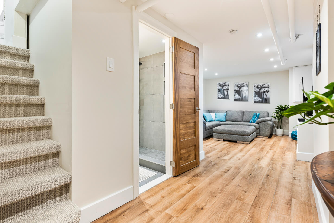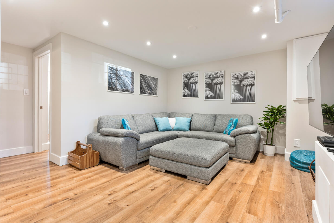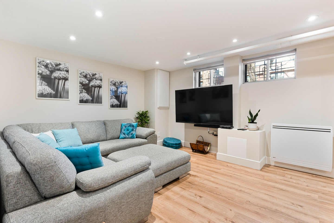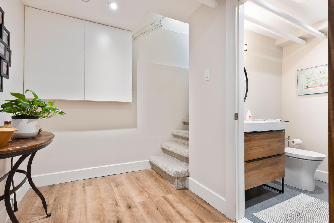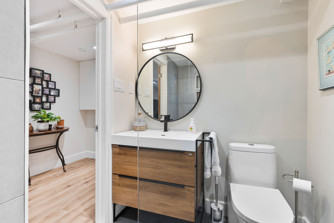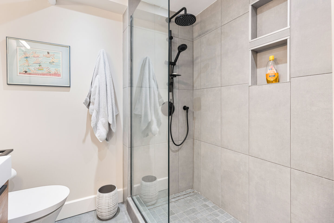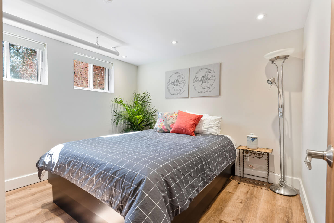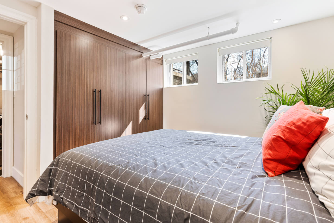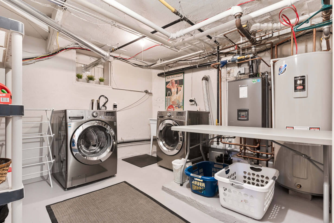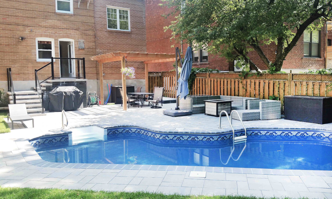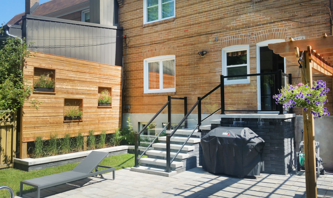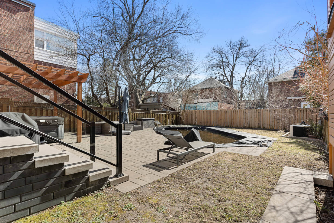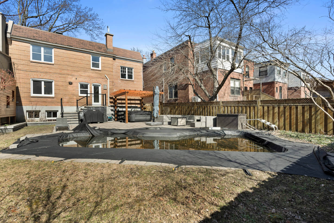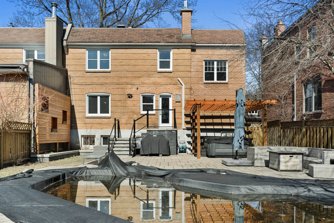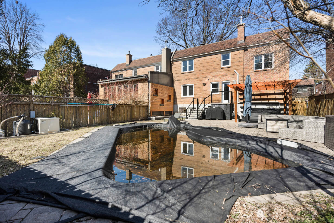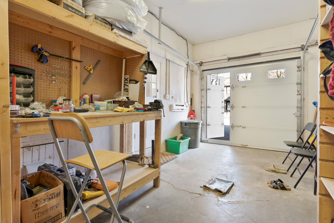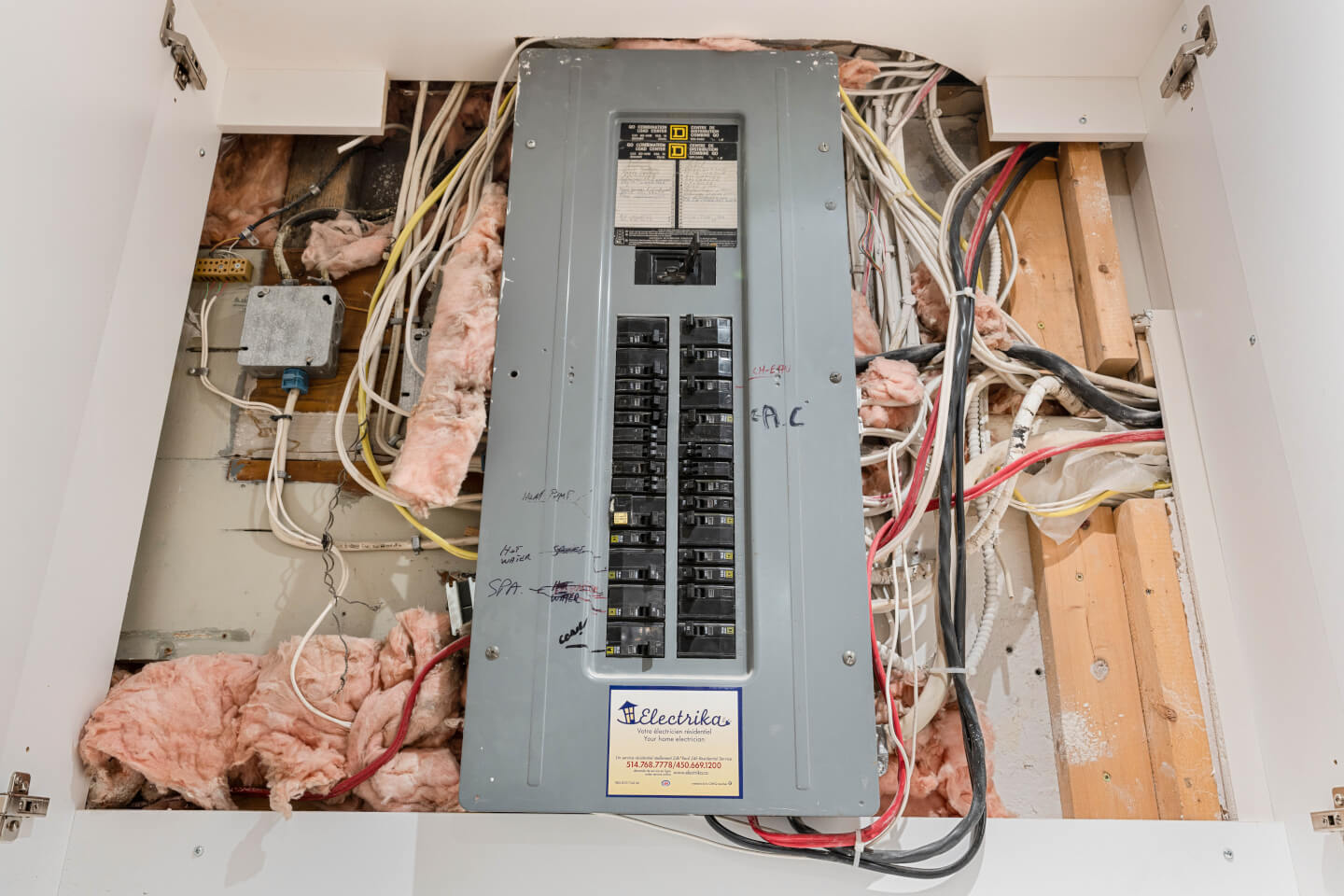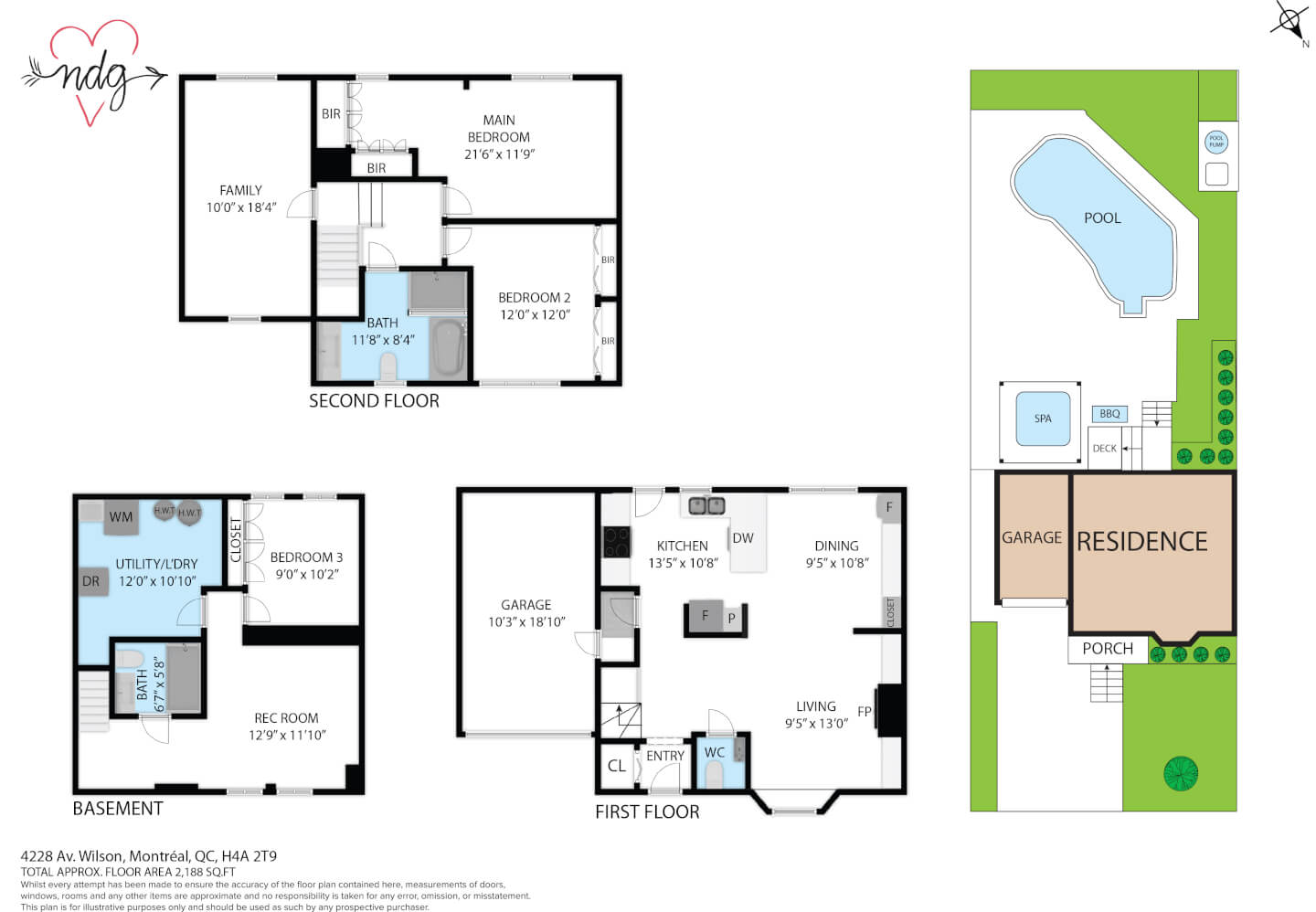Online Visit
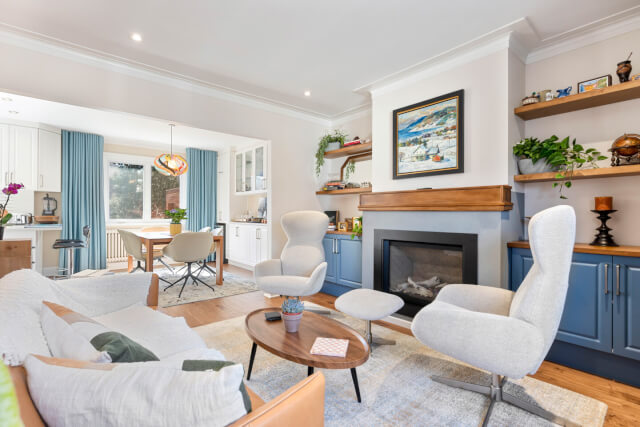




















































Located in one of Monkland Village’s most sought-after spots, this superb sunny semi-detached 1940s home has been extensively renovated across 3 floors. It offers 3+1 bedrooms & 2+1 bathrooms. The bright open main floor seamlessly connects the living room, dining room, and a beautifully renovated classic kitchen with a large island. Upstairs, the spacious primary bedroom features a dedicated dressing area, while the finished basement adds a family room, bathroom, and a 4th bedroom. Outside, enjoy a stunning west-facing landscaped garden with a pool and a hot tub - perfect for relaxing/entertaining. Garage plus two parking spaces. A must see!
Details
139.45 m2 (1500.43 sq ft) of GROSS living area + 59.29 m2 (637.96 sq ft) in the basement
Lot of 374.3 m2 (4028 sq ft)
*Based on the 2025 certificate of location
*Note* Based on the City of Montreal assessment roll: 161.5 m2 (1738 sq ft) of GROSS living area + 59.89 m2 (644 sq ft) in the basement*
Technical aspects:
Beautiful recent hardwood floors on both floors
Elastomeric membrane roof (2002) and asphalt shingles (2025)
Aluminum windows (mostly 2010)
Backflow valve
Electrical circuit breakers
Electric water heater (2020)
Wall-mounted heat pump unit (2020)
H.Q. (2024) = $2,034
High-efficiency gas hot water heating/furnace (2019)
Gas fireplace (2019)
Energir = $969 (2024)
West-facing landscaped garden
In-ground pool heated with an electric heat pump
Hot tub (2020)
Garage (1) and uni stone driveway (2)
Improvements made since purchase in 2010:
2010 - Most Windows (excluding Bay Window and few others)
2010 – Main bathroom redone
2013 - Pentair Pool Heat Pump
2017 - Front & Back Doors
2018 - Landscape Reno Front and Back
2018 - New Pool Liner and Stairs
2019 - Install Gas and Remove Oil Tank
2019 - Install Gas Fireplace
2019 - Install New Furnace, New Gas Stove and Dishwasher
2020 - House Reno
2020 - Pool Filter & Pump
2020 - New Jacuzzi Spa
2020 - New Air Conditioning
2025 - Laundry Room Reno
1st floor: hardwood floor
Ceiling height 8’ 3’’
An open-concept layout bathed in natural light
Entrance hall
Living room with bay window, built-in cabinets, and gas fireplace opening onto the dining room
Dining room with built-in cabinets opening onto the kitchen
Renovated kitchen with quartz countertop and island
Powder room
2nd floor: hardwood floor
Ceiling height 8'
Landing with wall-mounted air conditioning
3 spacious bedrooms, including the master bedroom with its own dressing area
Bathroom
Finished basement, laminate floor
Ceiling height 7’
Family room
1 bedroom
Bathroom
Laundry room
Certificate of Location 2025
Apparent servitude of public utility (Hydro-Québec)
Inclusions : Gas stove, gas fireplace, refrigerator, washer and dryer, dishwasher, built in cabinets (kitchen, dining, master bedroom, basement bedroom), fireplace, all window coverings, all light fixtures, plumbing fixtures
Exclusions : Televisions mounted to walls
***Sale without legal warranty at the buyer's risk and peril***
*Last visit at 5:30pm*
2 + ½ Bathroom(s)
Powder room: 1
Bathroom: 2
3 Bedroom(s)
3 spacious bedrooms including the master with its dressing room area
3 Parking Space(s)
Interior: 1
Exterior: 2
Basement
Ceiling height 7’ Family room 1 bedroom Bathroom Laundry room
Fireplace
2019
Living space
139 m2 / 1500 ft2 gross
*Based on the 2025 certificate of location *Note* Based on the City of Montreal assessment roll: 161.5 m2 (1738 sq ft) of GROSS living area + 59.89 m2 (644 sq ft) in the basement*
Lot size
374 m2 / 4028 ft2 net
Expenses
Gaz: 969 $
Electricity: 2034 $
Municipal Tax: 9 600 $
School tax: 1 220 $
Municipal assesment
Year: 2025
Lot value: 602 600 $
Building value: 903 900 $
This is not an offer or promise to sell that could bind the seller to the buyer, but an invitation to submit promises to purchase.
 5 421 358
5 421 358
