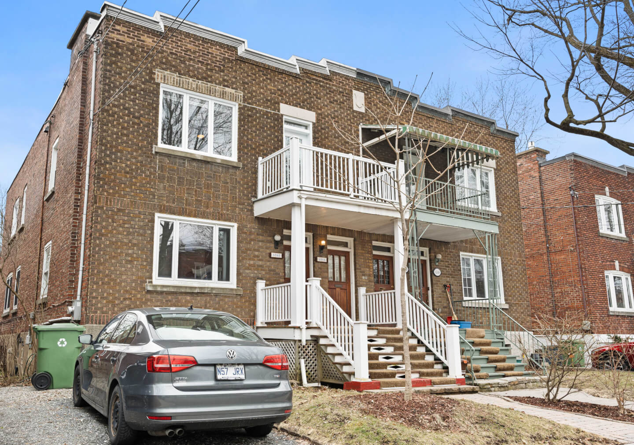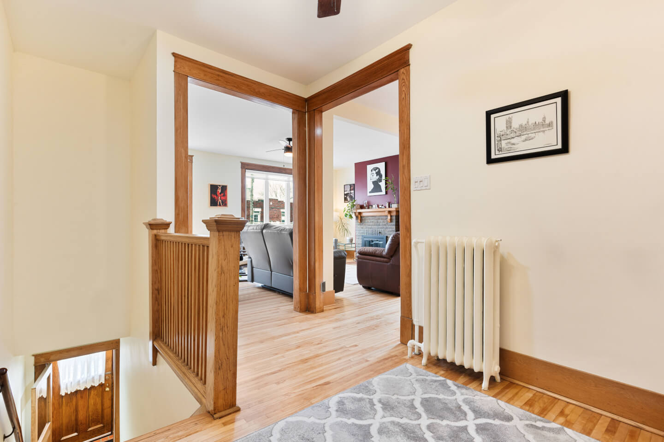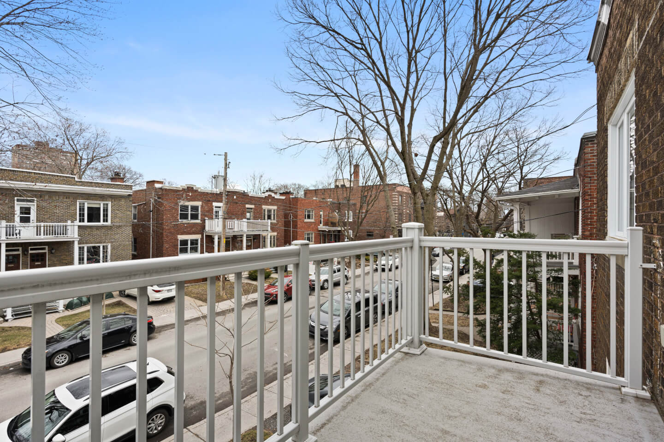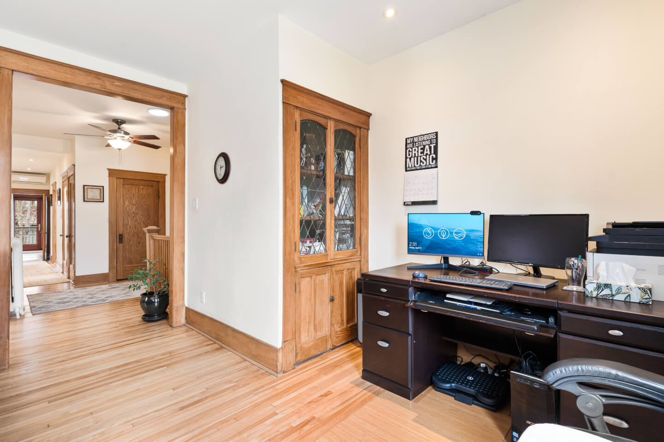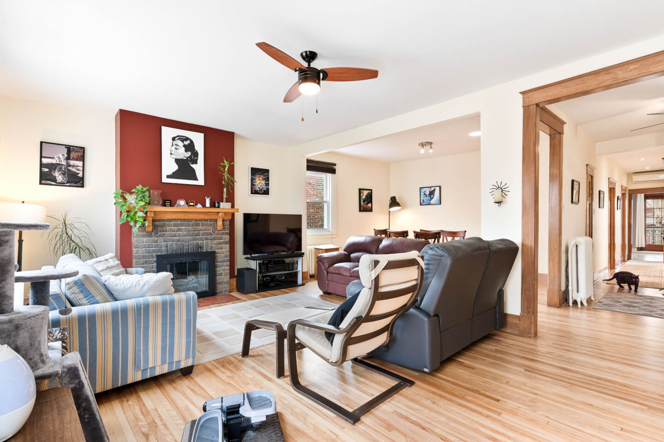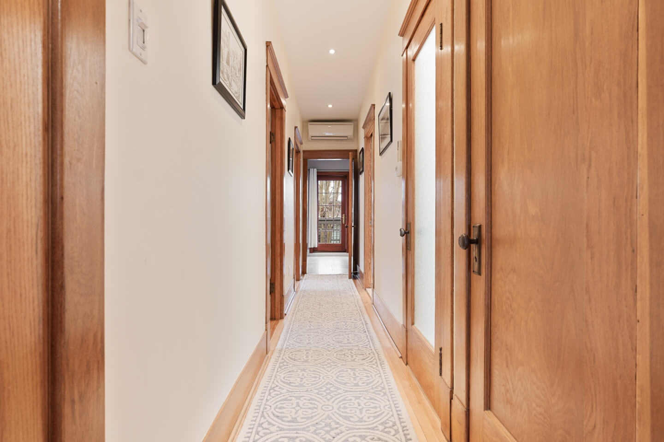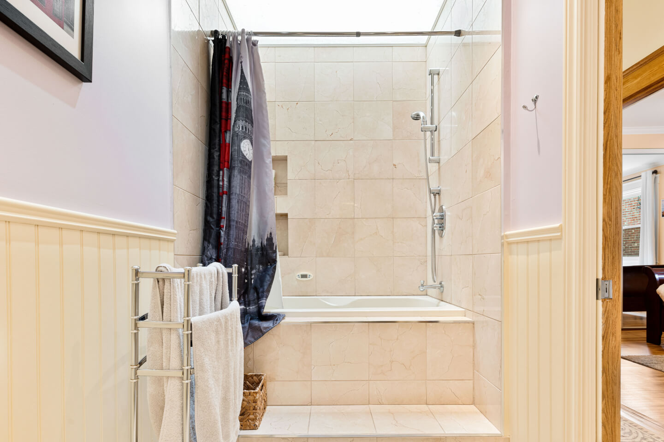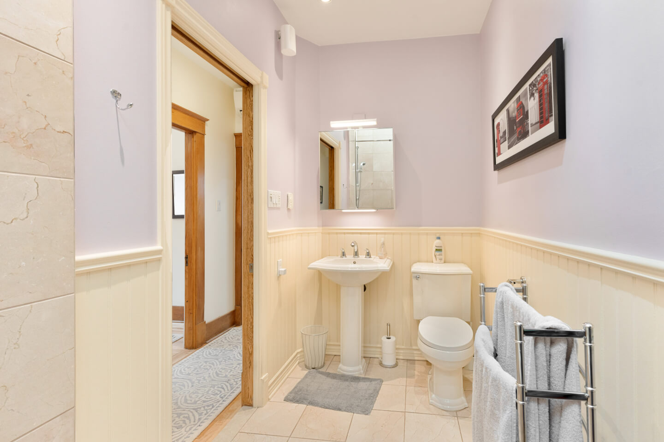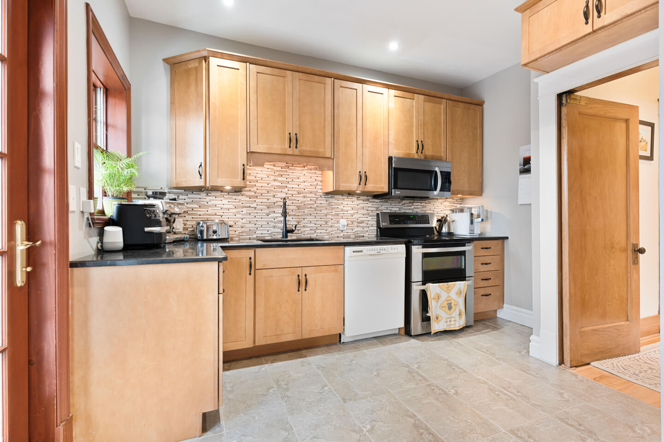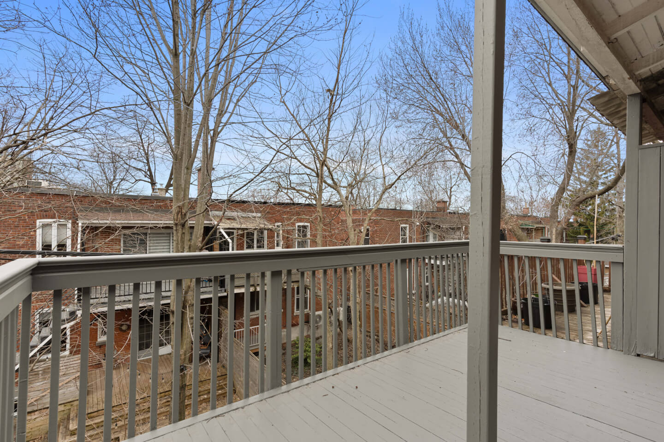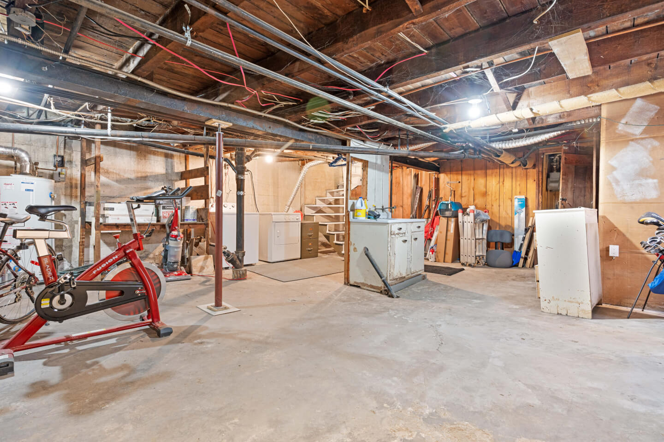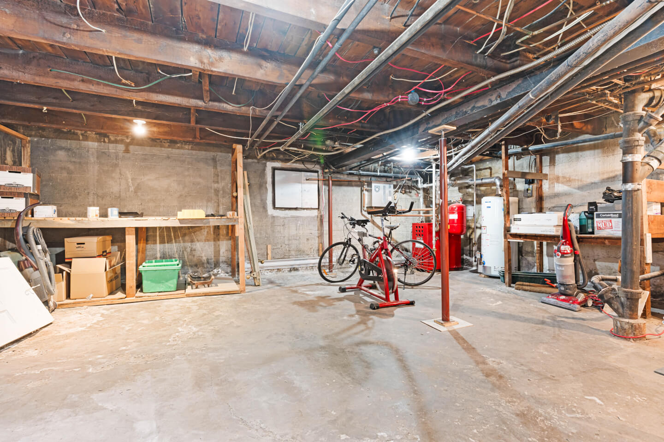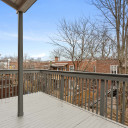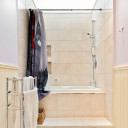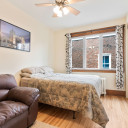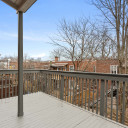Online Visit
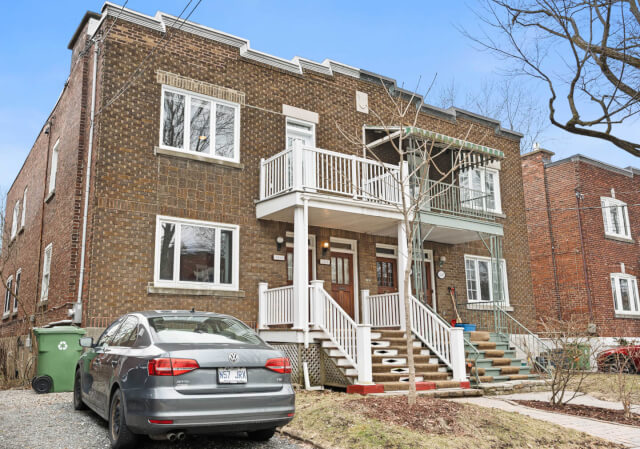



































Monkland Village! Superb undivided upper duplex, with the neighborhood's typical woodwork and charm. This bright, turnkey property offers beautiful open concept living spaces at the front: hall, living room, office area, dining room. The renovated and very functional kitchen opens onto a cozy dinette and overlooks a lovely rear terrace. Two bedrooms, a bathroom, three skylights, and a thermopump/A/C. The electrical wiring done in 2011 (200 AMP) and most of the windows were replaced in 2020. The basement is unfinished with storage and a laundry room. No garden. Street parking.
Details
114.6 m² (1233 sq. ft.) of living space + 52.6 m² (565 sq. ft.) basement storage/laundry
*Based on the certificate of location
Lot size: 279.3 m² (3,005 sq. ft.)
*Based on the evaluation role of the City of Montreal
Technical aspects:
Hardwood floors and beautiful oak woodwork
Roof 2011: tar and gravel – 5-year warranty
3 skylights (2 of which are tubular, stainless steel)
Casement and guillotine windows, 1 door, PVC 2020
Kitchen: 1 guillotine window, 1 door, PVC 2000
2 new thermos 2020 (primary bedroom & dining room)
Plumbing mostly copper
Electrical breakers – 200 amps
New wiring and new electrical panel - 2011
Heating: independent electric hot water furnace
(*Dual-energy installation in 2008; since then and currently, only the electric function is used for heating)
Wall mounted heat pump 2006
H.Q. (2024): $2010
Gas hot water tank: rented for $18/month, to be replaced
Energir (2024): $512 for the upper unit
Fiberglass front balcony
Large wooden back terrace
No Garden
Street parking
2nd floor: hardwood flooring
Ceiling height 8’9’'
Open staircase to the entrance hall with a tubular stainless-steel skylight
Large open concept living room (*original fireplace), dining room with 2nd tubular stainless-steel skylight, office area with its built-in & front balcony
The living room occupies the width of the entire facade!
2014 Kitchen, wooden cabinets, ceramic floor open to the dinette
Terrace with Western exposure
2 bedrooms with wall-to-wall closets
Impeccable bathroom with skylight
Basement: unfinished, concrete floor
Ceiling height 6’7’'
Laundry, storage and mechanical room
Mini side door
Share: 51 %
Downpayment required: 20%
Financing: Desjardins
Certificate of location to follow
Municipal taxes: $9566 x 51% = $4879
School taxes: $1200 x 51% = $621
Building insurance $1302 x 51% =$664
There is a 7-day pre-emption right.
**** Sold as is without any legal guarantee of quality and at the risk of the buyer***This clause will be an integral part of the notarial deed of sale
Servitude of utility, views and passage #3475851
Undivided servitude # 15655904
Inclusions: Fridge, stove, dishwasher, washer, dryer, microwave, kitchen and living room blinds, ceiling lights and fans, all in as is condition
*Last visit at 5:30pm*
1 Bathroom(s)
Bathroom: 1
2 Bedroom(s)
Living space
114 m2 / 1233 ft2 gross
114.6 m² (1233 sq. ft.) of living space + 52.6 m² (565 sq. ft.) basement storage/laundry *Based on the certificate of location
Lot size
279 m2 / 3006 ft2 gross
279.3 sq. m. (3005 sq. ft.) of land *Based on the evaluation role of the City of Montreal
Expenses
Gaz: 521 $
Electricity: 2010 $
Municipal Tax: 4 879 $
School tax: 621 $
This is not an offer or promise to sell that could bind the seller to the buyer, but an invitation to submit promises to purchase.
 5 421 356
5 421 356
