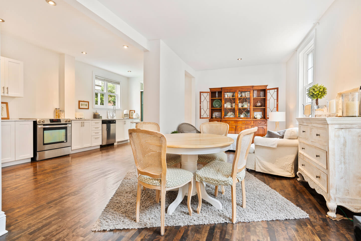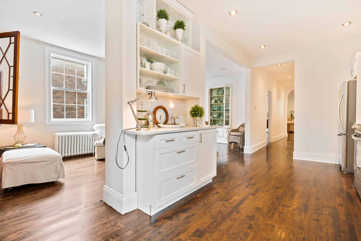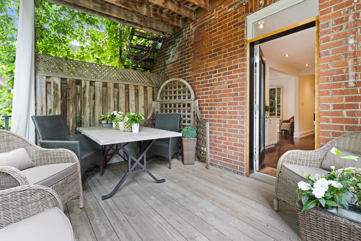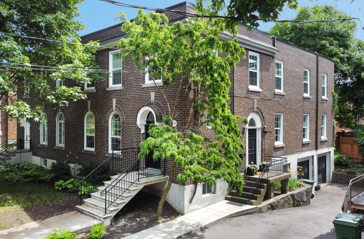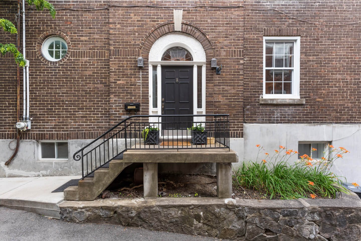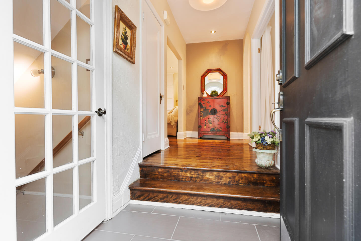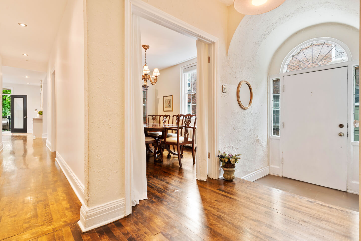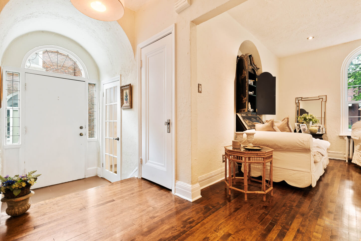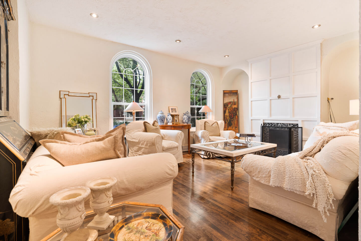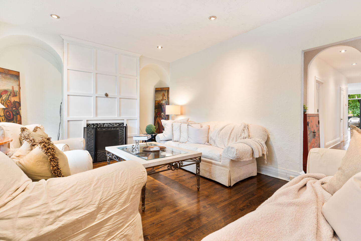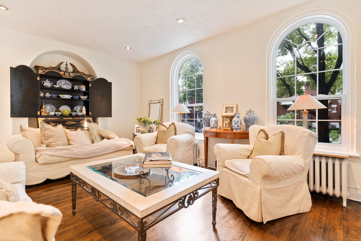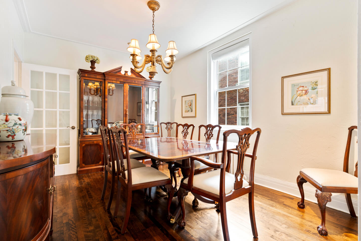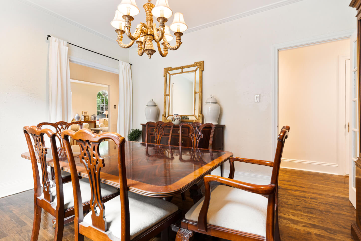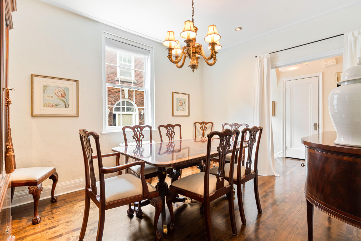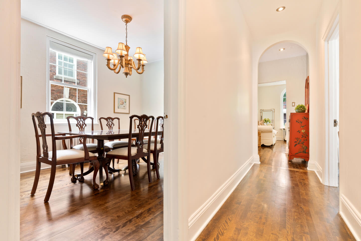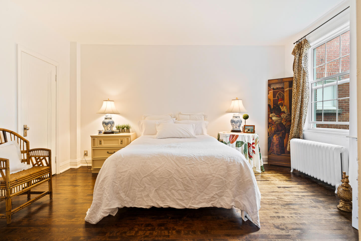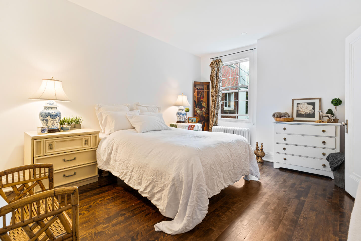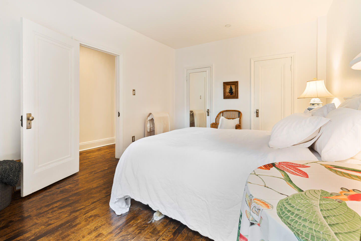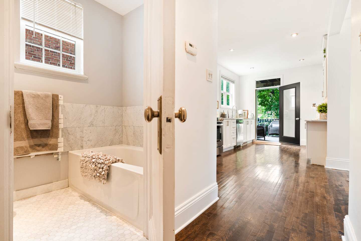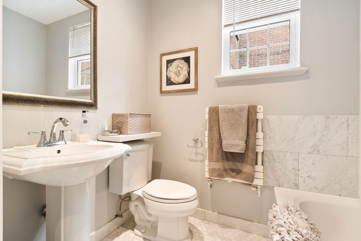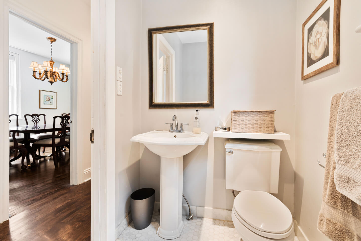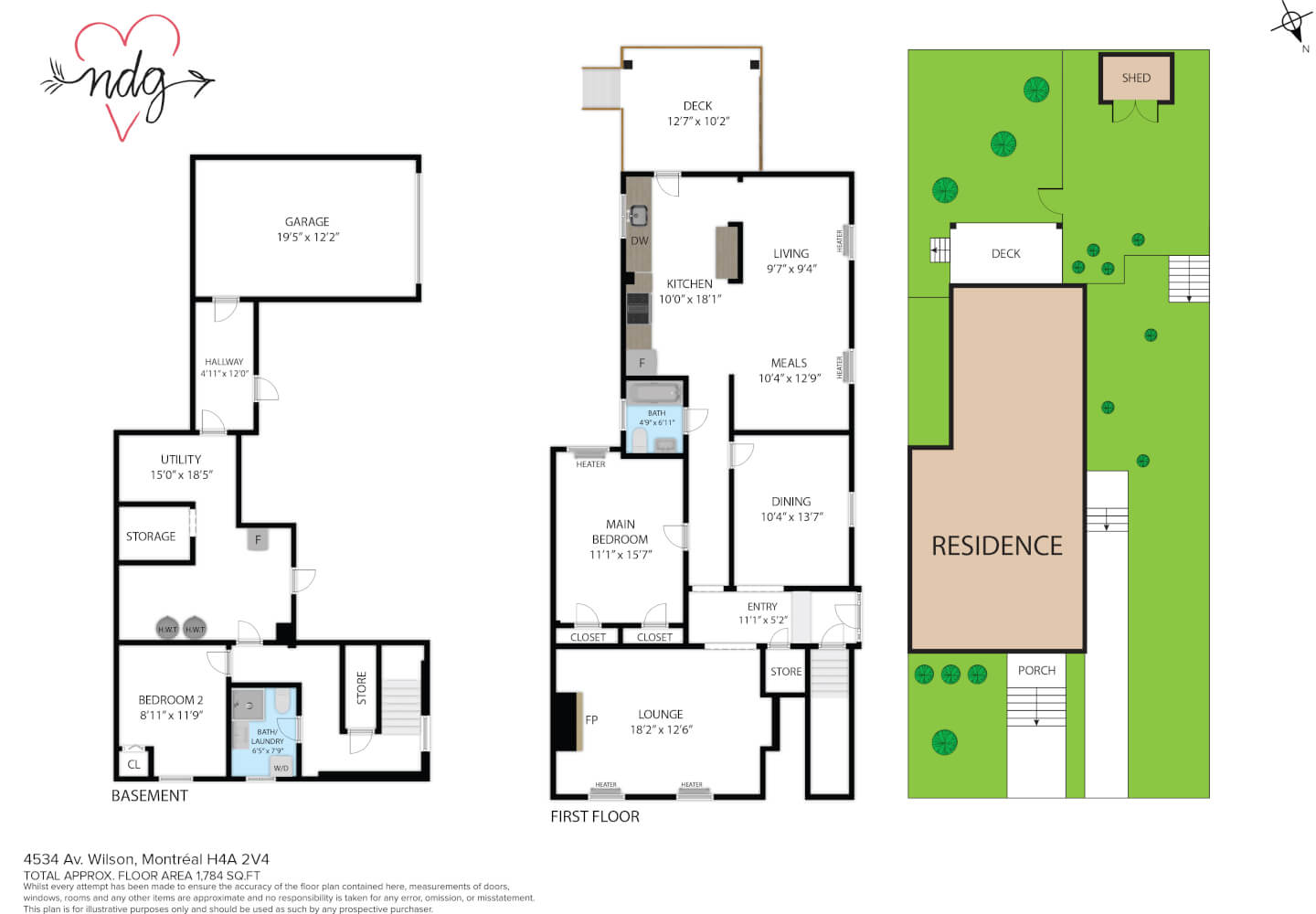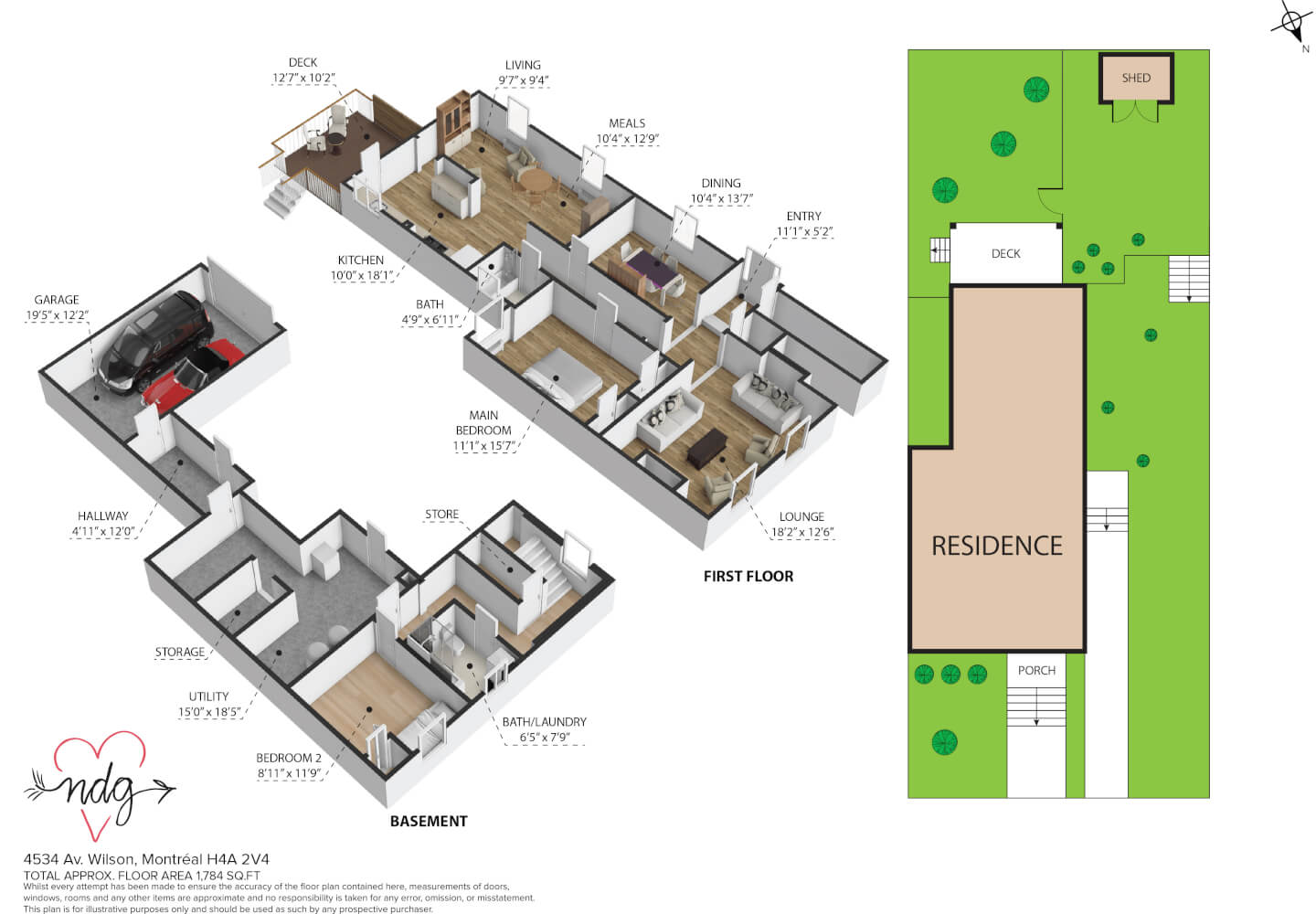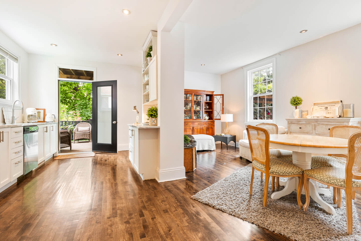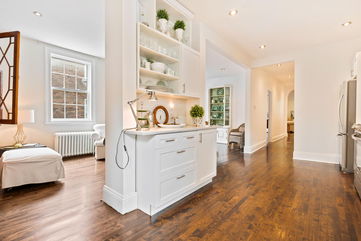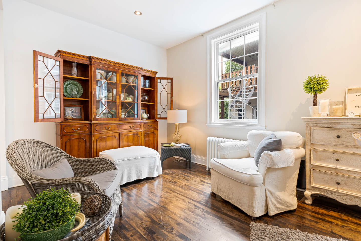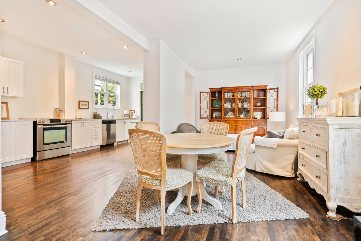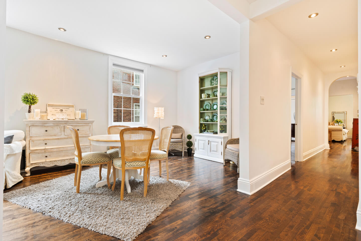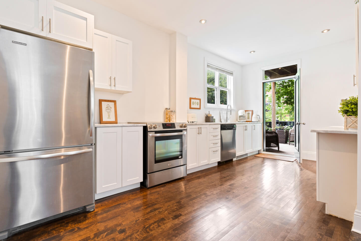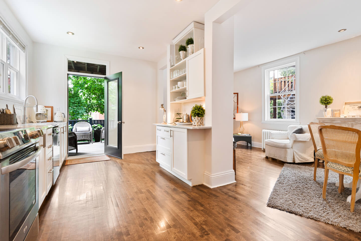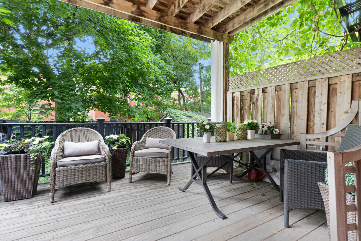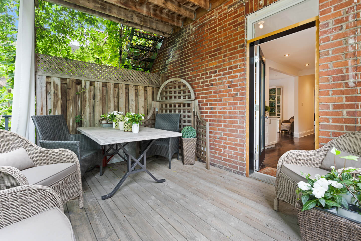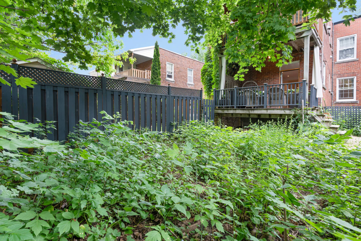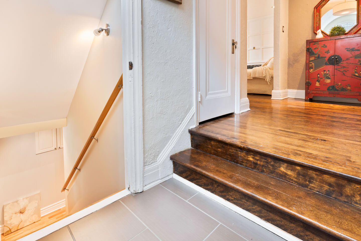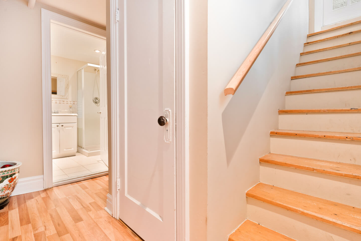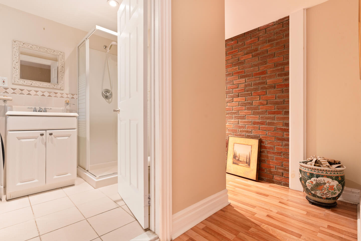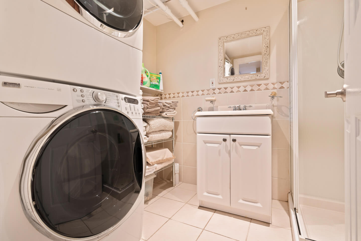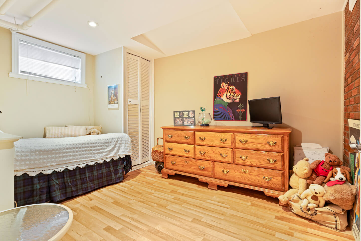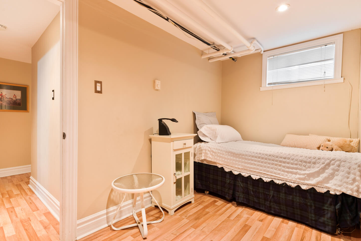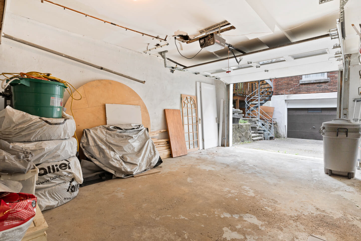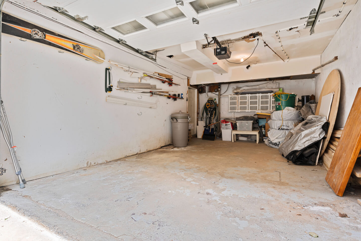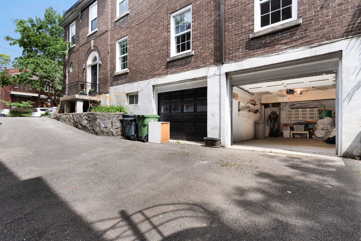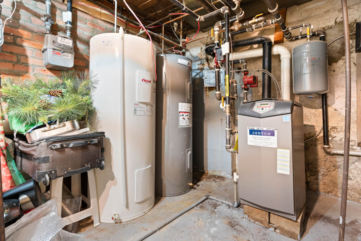Online Visit











































Most desirable location, the quiet part of the Monkland Village!
Undivided renovated move-in lower, Asselin construction. Western exposure with terrace & private garden.
Enjoy your open concept living quarters at the back of the home, flooded with daylight. This 2 bedroom on the main floor (currently 1 used as a dining room), and a third one in the basement with its 2nd bathroom.
Elegant entrance invites you to its living room with architectural arched windows and niches, ethanol fireplace.
A true magazine “Maison française” feeling will instantly draw you.
Interior garage!
Details
136.7 sq. m. (1471 sq. ft) of GROSS living space + 21.4 sq. m. (230 sq. ft.) for the basement + the garage 25.9 sq. m. (279 sq. ft)
320.40 sq. m. (3447.5 sq. ft.) of land ) (*The back garden is divided into two distinct separate and private parts)
*Based on the evaluation role of the City of Montreal
Technical aspects:
Stained dark Hardwood floors and new floors in the kitchen
Floating floor in basement 2009
Roof elastomer, flashing 2024
Windows guillotine, PVC 2009
Plumbing mostly copper
Electricity Breakers
Potlights throughout
Electric hot water tank 2019
H.Q.= $812 2024
Individual gas hot water high efficency furnace Lochnivar; 2008
Ethanol fireplace
Energir; $1549 2024
Retaining wall in driveway and garden rebuilt in 2010
Membrane and French drain (back inner court) by Mini Excavation BP, 2018
1st floor: hardwood floor
Ceiling height 8’ 9’’
Cross hall plan, spacious entrance hall
Elegant living room with typical arches of Asselin constructions; Ethanol fireplace
Dining room or second bedroom
Spacious chic Kitchen (2015), marble countertops, quaint China cabinet area, white thermoplastic cabinets,
Door to the private terrace and exclusive garden
Open plan concept, kitchen/family room/dinette
Large master bedroom
*Possibility of your second bedroom in what is currently used as the dining room
Finished basement, floating floor
Ceiling height 7’ 4’’
Finished basement, floating floor
A third bedroom or office
Recent combined bathroom and laundry area
Workshop or storage in common area
Interior garage (with interior access)
Financing: Desjardins
Share: 48%
Right of 1st refusal: 24 hours
Municipal taxes: $8212 x 48% = $3942
School taxes: $1003 x 48% = $482
Building insurance $2805 x 48% = $1346
All fireplaces need to be verified by the buyer and are sold without any warranty with respect to their compliance with applicable regulations and insurance company requirements.
Certificate of location 2006 (New to follow)
The fence is located in the abandoned lane
Servitude of view & right of way #171057, #171058, #4978681 (modification), #5259392
Inclusions: Fridge, stove, dishwasher, washer, dryer, all in as-is condition
Exclusions: Dining room ceiling fixture
*Last visit at 5:30pm*
2 Bathroom(s)
Bathroom: 2
3 Bedroom(s)
2 bedrooms on the ground floor; one of which is currently used in Formal dining room + 3rd bedroom in the basement
1 Parking Space(s)
Interior: 1
Intérieur access to the private garage
Basement
Finished basement, floating floor Ceiling height 7’ 4’’ Finished basement, floating floor A third bedroom or office Recent combined bathroom and laundry area Workshop or storage in common area Interior garage (with interior access)
Fireplace
Ethanol fireplace
Living space
136 m2 / 1471 ft2 gross
+ sq2 (sq f) finished basement + the garage
Lot size
320 m2 / 3448 ft2 net
Expenses
Gaz: 1549 $
Electricity: 812 $
Municipal Tax: 8 212 $
School tax: 1 003 $
Municipal assesment
Year: 2024
Lot value: 485 400 $
Building value: 867 200 $
This is not an offer or promise to sell that could bind the seller to the buyer, but an invitation to submit promises to purchase.
 5 383 616
5 383 616
