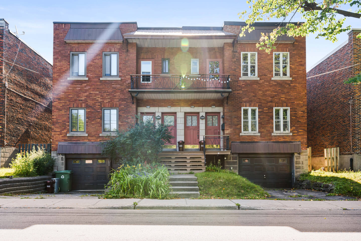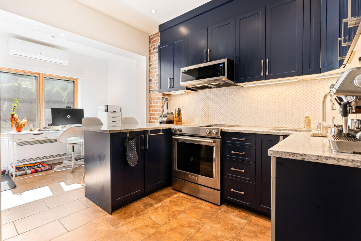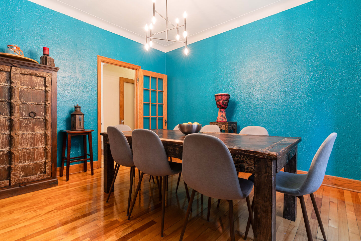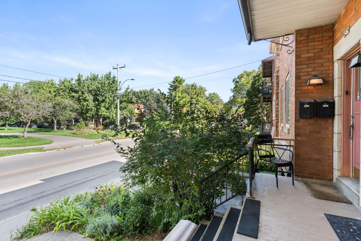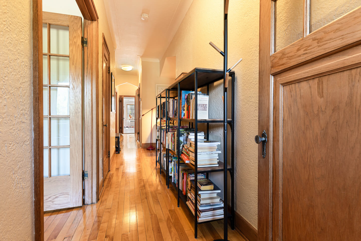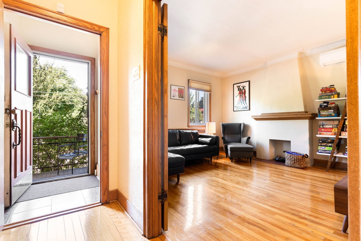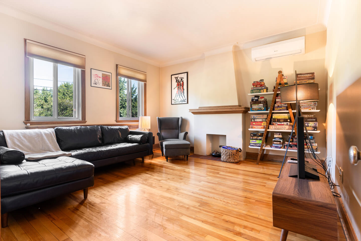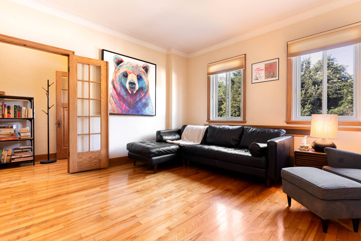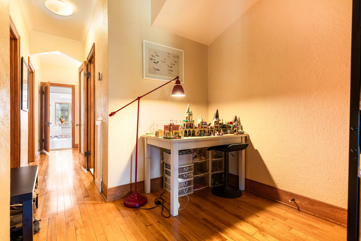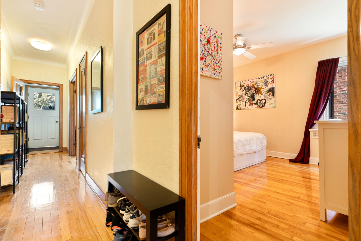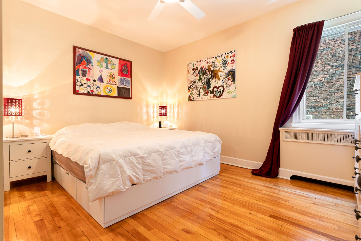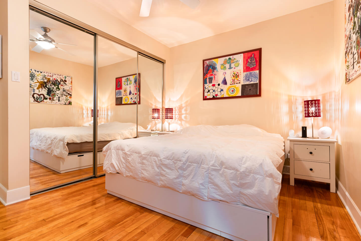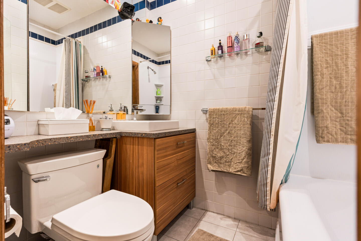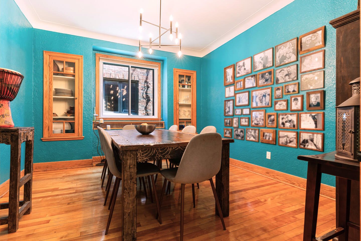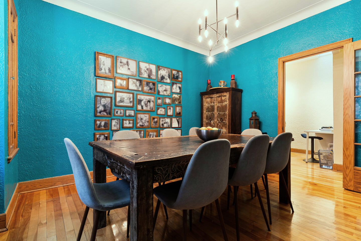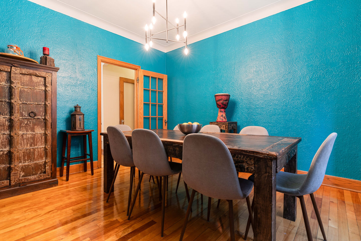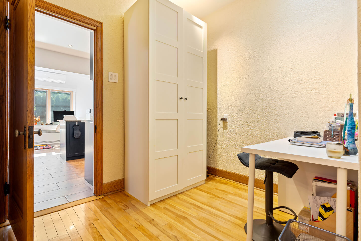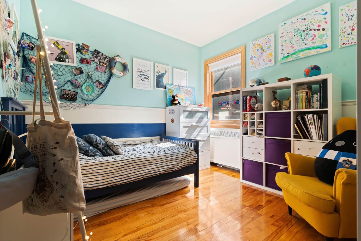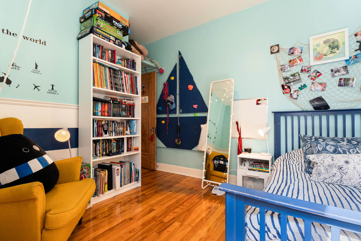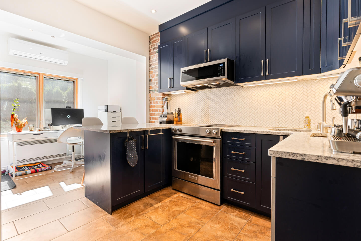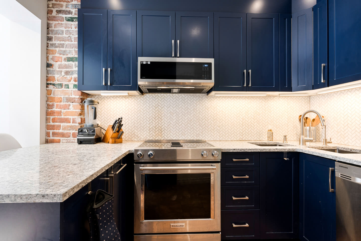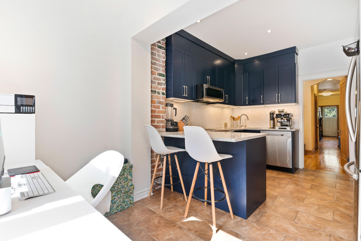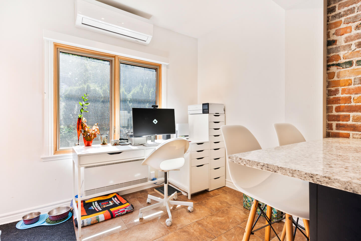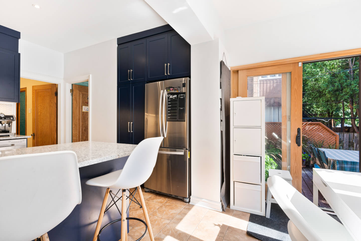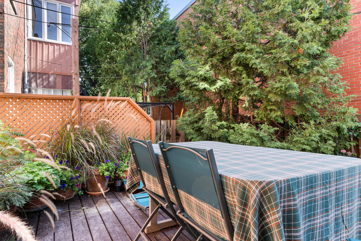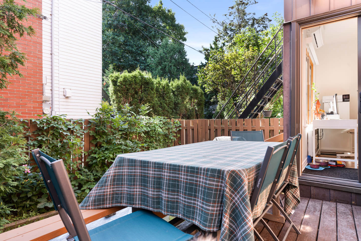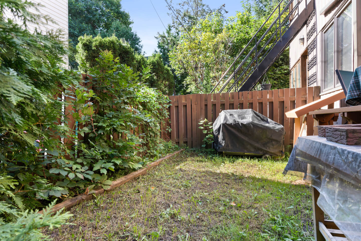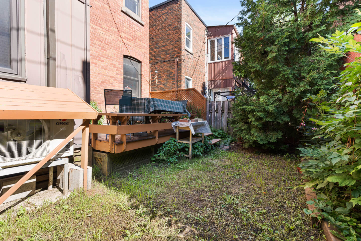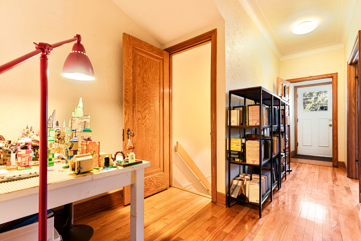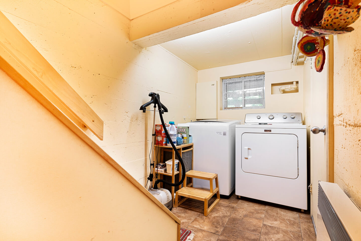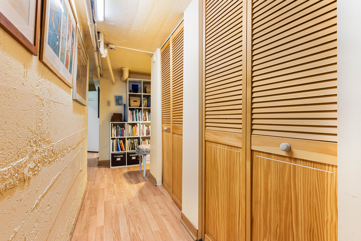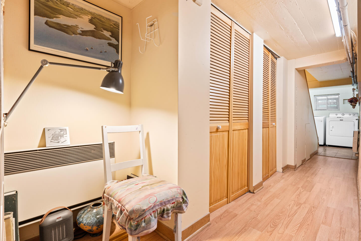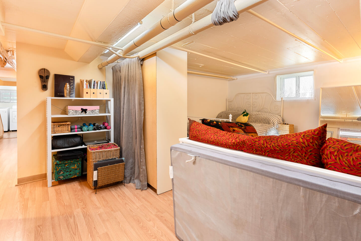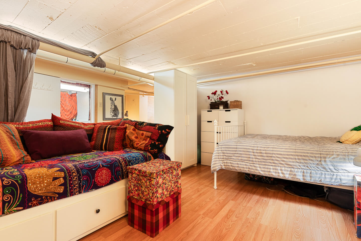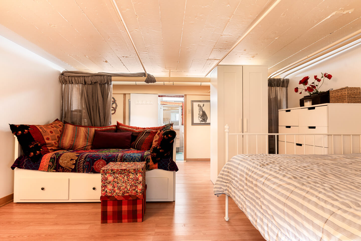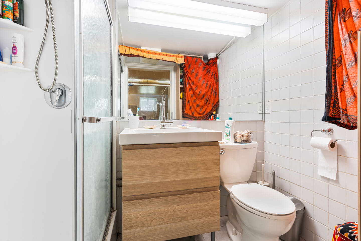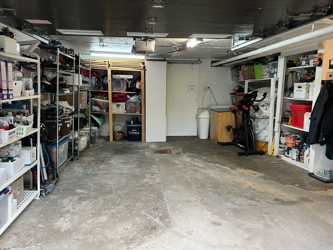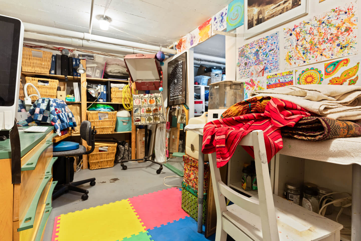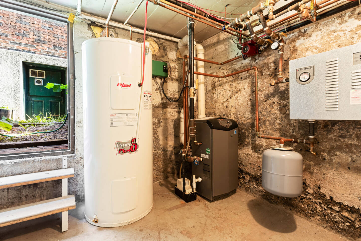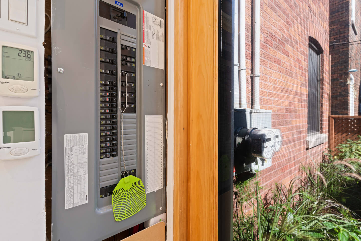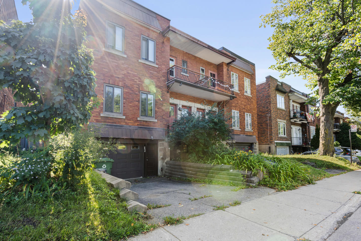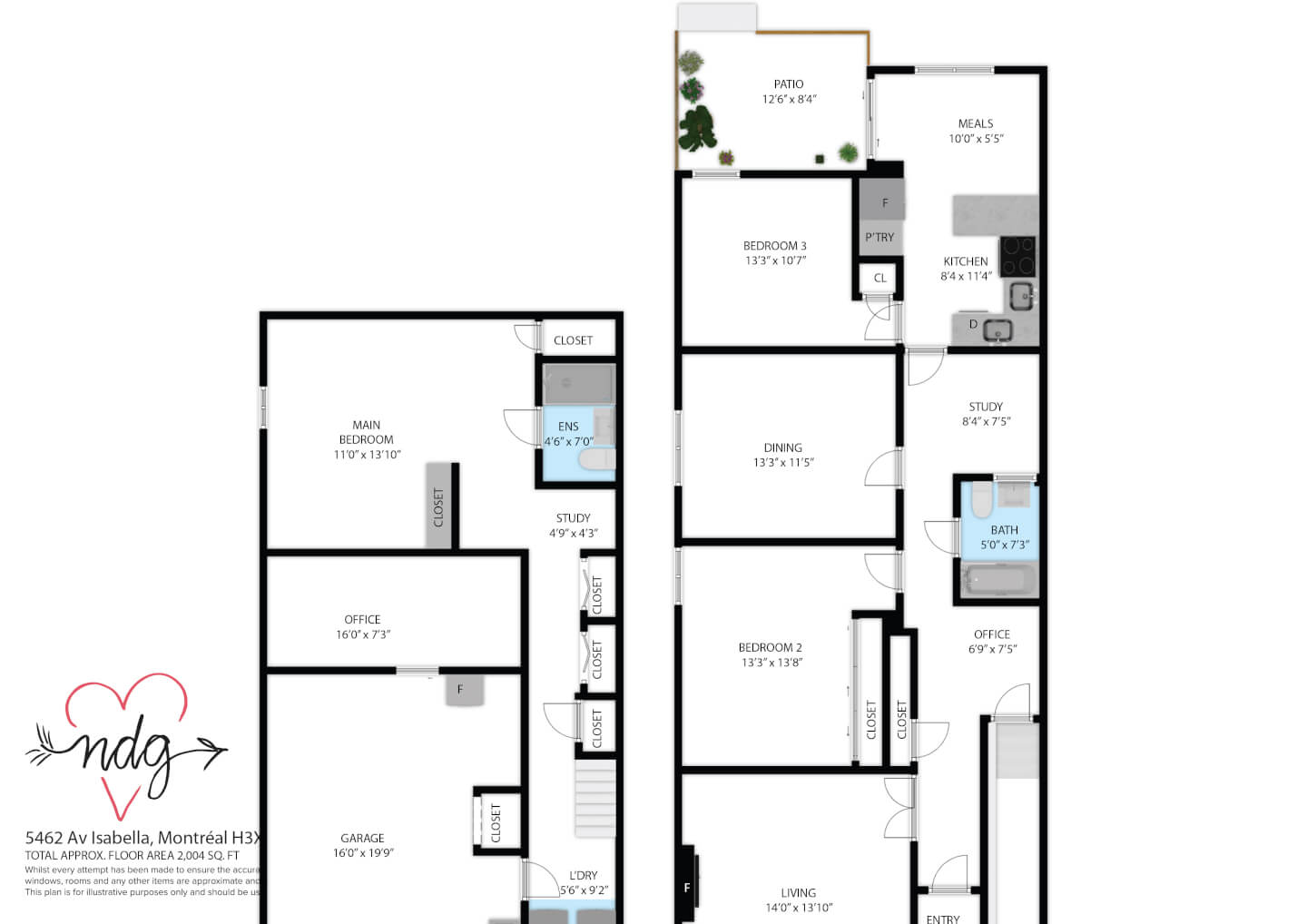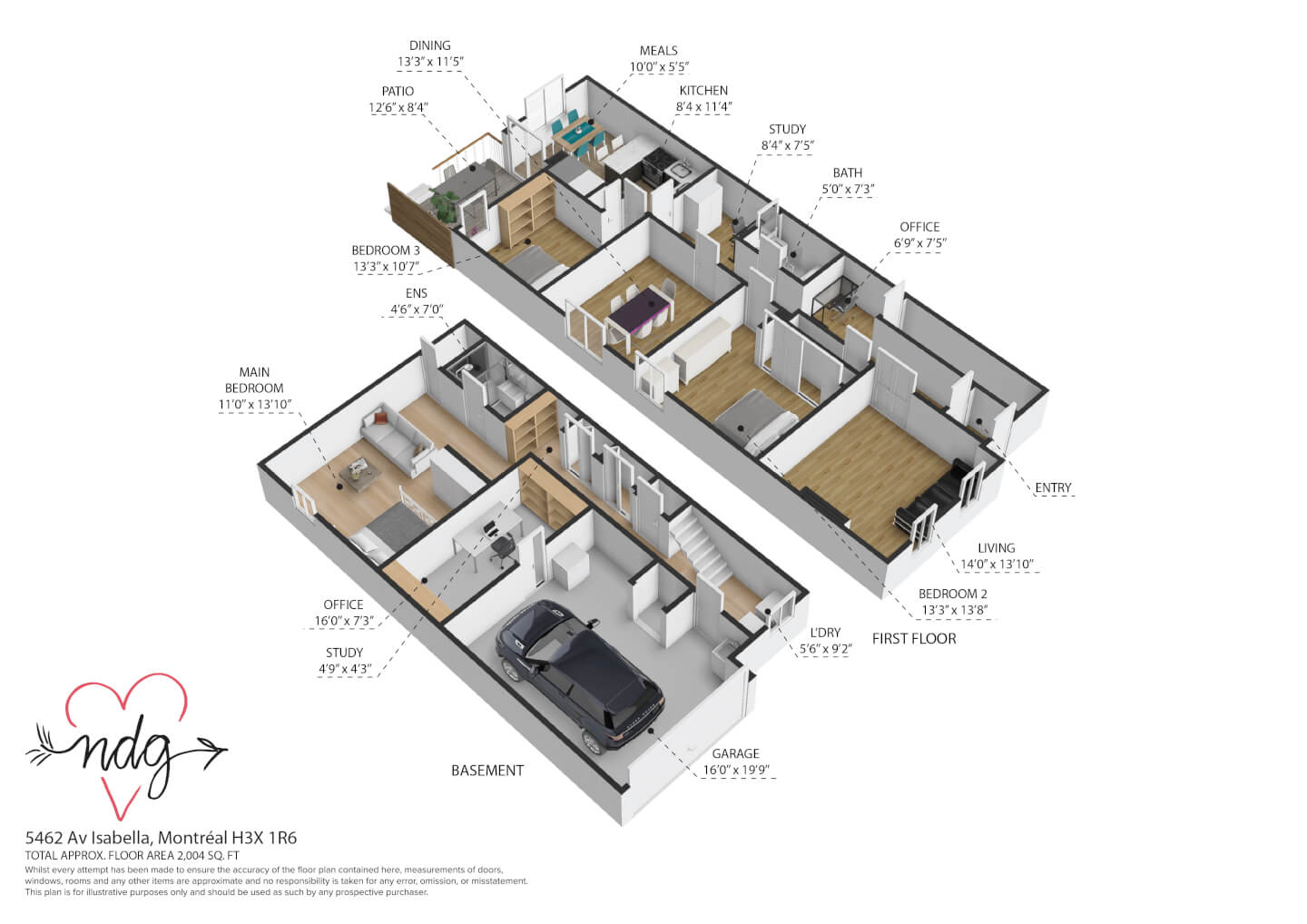Online Visit











































Bright lower undivided unit directly across from Macdonald Park. Close to schools and services, this impeccably maintained property is an interesting alternative to a single-family home. This large ground floor + basement with beautiful woodwork typical of the neighborhood offers a beautiful living room, a classic dining room and a renovated kitchen. 2 bedrooms on the ground floor and bathroom, plus a fully finished basement with a large family room or a 3rd bedroom, 2nd bathroom, laundry room. Exclusive large garage and driveway parking, as well as a workshop! Beautiful back deck with a sunny private west-side garden. A surprise awaits you!
Details
101.5 m2 (1092 ft2) of GROSS living area + 77.4 m2 (833 ft2) in the basement *INCLUDING the garage
Lot of 209.5 m2 (2255 ft2)
*Based on the certificate of location
Technical aspects:
Hardwood floors and woodwork
Tar & gravel roof, 1998
Aluminum sliding windows
Electricity 200-amp circuit breakers 2023
Electric water heater
2 x wall-mounted heat pump units 2021
H.Q. (2023) = $1308
Hot water heating with dual-energy electric (2023) & gas (2011) furnaces
Energir = (2023) $865
Improvements since the acquisition of the property in 2020:
• November 2020: Purchase of a new Samsung dishwasher and a new Samsung refrigerator (invoice)
• May 2021: Installation of two GREE Extreme 1,200 BTU mini-split heat pumps (invoice)
• December 2022: Purchase of a new Kitchenaid stove (invoice)
• January 2023: Installation of a new 200-amp electrical inlet and a new electrical panel (invoice)
• March 2023: Renovation of the kitchen cabinets, installation of new cabinets and installation of a quartz countertop (invoice)
• February 2021: Installation of an ispring water filtration system in the kitchen (invoice)
• April 2023: Installation of a Thermolec 20 KM dual-energy system and connection of the sensor for registration at the dual-energy rate Hydro-Québec DT (invoice and certificate of conformity)
• April 2023: Installation of a new Super 8 Giant 60 gallon water heater (invoice)
• August 2024: Installation of a new ventilation system in the kitchen (invoice to come)
1st floor: hardwood floor
Ceiling height 9’ 0’’
Entrance hall
Living room
Dining room with built-ins
Kitchen, quartz countertop and heated ceramic floor
Dinette with heated floor and patio door leading to the garden
Bathroom with skylight
2 alcoves, office or television area, 1 skylight
2 bedrooms with ample storage, possibility of converting the dining room into a 3rd bedroom.
Back gallery and private garden
Finished basement, floating floor
Ceiling height 6’ 7”
Large family room or bedroom
Bathroom with shower
Laundry room and storage
Spacious garage (1) and driveway (1)
Storage room or workshop
Share 60.6%
20% down payment required
Financing with Desjardins
Municipal taxes: $5815 x 60.6% = $3524
School taxes: $719 x 60.6% = $436
Building insurance: $1348 x 60.6% = $817
Certificate of location 2020
Right of first refusal – 7 days
Servitudes of view: 2,042,739, 2,677,708, 2,760,747, 3,976,173.
Encroachments: the neighbors’ rear and side fence encroaches on the land of the property in question in their favor, see certificate of location.
Usage and ownership according to the indivision agreement: 5462 Isabella: first floor, indoor garage, basement, backyard, portion of the front lot that gives access to the indoor garage. 5464 Isabella: second floor, part of the basement (storage area).
Inclusions: Fridge, oven, microwave, dishwasher, washer, dryer, water filtration system, light fixtures, 2 mini-split heat pumps with remote control, tempo shelters (purchased for the parking space in the driveway) and blinds.
Exclusions: Dining room light fixture.
*Last visit at 5:30pm*
2 Bathroom(s)
Bathroom: 2
3 Bedroom(s)
2 bedrooms with ample storage, possibility of converting the dining room into a 3rd bedroom. Basement: Large family room or bedroom
2 Parking Space(s)
Interior: 1
Exterior: 1
Exclusive large garage and driveway parking, as well as a workshop!
Basement
Fully finished basement with a large family room or a 3rd bedroom, 2nd bathroom, laundry room. Concrete ceiling!
Living space
101 m2 / 1092 ft2 net
77.4 m2 (833 ft2) in the basement *INCLUDING the garage
Lot size
209 m2 / 2255 ft2 net
Expenses
Gaz: 865 $
Electricity: 1308 $
Municipal Tax: 3 524 $
School tax: 436 $
Municipal assesment
Year: 2021
Lot value: 673 400 $
Building value: 267 100 $
This is not an offer or promise to sell that could bind the seller to the buyer, but an invitation to submit promises to purchase.
 5 395 798
5 395 798
